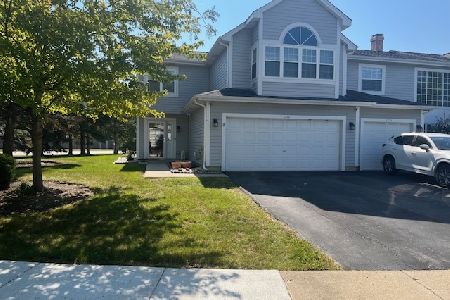1226 Dunamon Drive, Bartlett, Illinois 60103
$198,000
|
Sold
|
|
| Status: | Closed |
| Sqft: | 1,323 |
| Cost/Sqft: | $151 |
| Beds: | 2 |
| Baths: | 2 |
| Year Built: | 1993 |
| Property Taxes: | $3,915 |
| Days On Market: | 2807 |
| Lot Size: | 0,00 |
Description
Welcome home to this gorgeous end unit townhouse, spacious, open floorploor that is move in ready with many updates! All new flooring throughout. Kitchen features granite counters, new decorative backsplash, upgraded appliances, new flooring, new light fixtures, and a sliding glass door leading to a nice sized patio and yard space. 2 story family room featuring loads of natural light, a fireplace and new flooring. Oversized master bedroom featuring new ceiling fan, spacious closet, newer carpeting and paint, plus direct access to fully remodeled bathroom. Full bathroom features a double bowl vanity, all new shower, vanity, mirrors, lighting, flooring, tub and decorative tiling. Second bedroom also features plenty of closet space, newer carpet and paint plus a nice sized room. Plenty of storage with two linen closets, a pantry, and large 2 car garage with extra storage area. Great location, near expressway and train station. This is a must see townhouse.
Property Specifics
| Condos/Townhomes | |
| 2 | |
| — | |
| 1993 | |
| None | |
| — | |
| No | |
| — |
| Du Page | |
| Country Place | |
| 262 / Monthly | |
| Insurance,Exterior Maintenance,Lawn Care | |
| Lake Michigan | |
| Public Sewer | |
| 09957328 | |
| 0101424046 |
Nearby Schools
| NAME: | DISTRICT: | DISTANCE: | |
|---|---|---|---|
|
High School
Bartlett High School |
46 | Not in DB | |
Property History
| DATE: | EVENT: | PRICE: | SOURCE: |
|---|---|---|---|
| 30 Sep, 2015 | Sold | $136,500 | MRED MLS |
| 13 Aug, 2015 | Under contract | $139,900 | MRED MLS |
| 6 May, 2015 | Listed for sale | $139,900 | MRED MLS |
| 13 Jun, 2018 | Sold | $198,000 | MRED MLS |
| 28 May, 2018 | Under contract | $200,000 | MRED MLS |
| 21 May, 2018 | Listed for sale | $200,000 | MRED MLS |
Room Specifics
Total Bedrooms: 2
Bedrooms Above Ground: 2
Bedrooms Below Ground: 0
Dimensions: —
Floor Type: Carpet
Full Bathrooms: 2
Bathroom Amenities: Separate Shower,Double Sink
Bathroom in Basement: 0
Rooms: No additional rooms
Basement Description: Slab
Other Specifics
| 2 | |
| — | |
| Asphalt | |
| Patio | |
| Irregular Lot | |
| 59 X 102 | |
| — | |
| — | |
| Vaulted/Cathedral Ceilings, Wood Laminate Floors, First Floor Laundry, Laundry Hook-Up in Unit | |
| Range, Microwave, Dishwasher, Refrigerator, Disposal | |
| Not in DB | |
| — | |
| — | |
| — | |
| Wood Burning |
Tax History
| Year | Property Taxes |
|---|---|
| 2015 | $3,882 |
| 2018 | $3,915 |
Contact Agent
Nearby Similar Homes
Nearby Sold Comparables
Contact Agent
Listing Provided By
Kozar Real Estate Group




