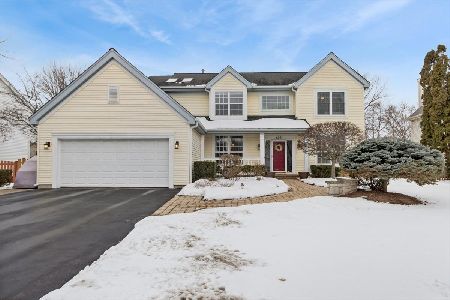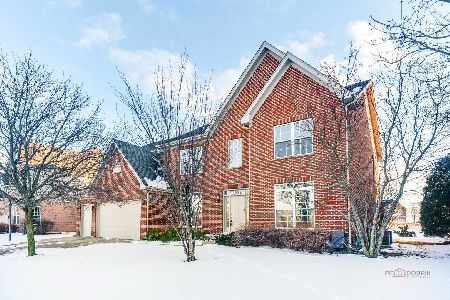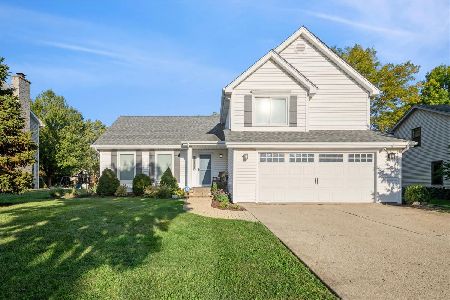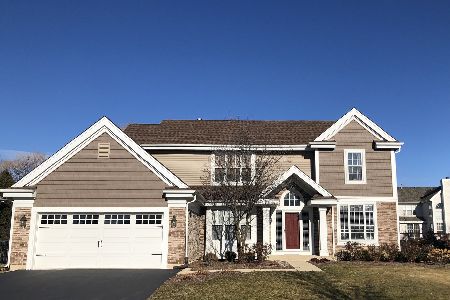1226 Eric Lane, Lake Zurich, Illinois 60047
$510,000
|
Sold
|
|
| Status: | Closed |
| Sqft: | 2,492 |
| Cost/Sqft: | $209 |
| Beds: | 4 |
| Baths: | 3 |
| Year Built: | 1990 |
| Property Taxes: | $14,384 |
| Days On Market: | 1704 |
| Lot Size: | 0,24 |
Description
Ready for a quick closing! This nearly 2500 square foot home in this desirable location has a beautiful kitchen and stunning bathrooms. Enter into the 2-story foyer where you will love the practicality of the easy-living floor plan. The dining room flows into the beautifully designed kitchen with stainless steel appliances, granite countertops, lighted cabinets, a large eating area, and sliding glass doors. The family room has a built-in dry bar. The gorgeous fireplace remains a focal point framed by panels of windows. The living room is adjacent to the main floor office divided by stylish french doors. The second-floor primary suite has a vaulted ceiling and a lovely picture window. Enjoy the luxury of the recently updated master bathroom with exquisite tile work. The hall bathroom is also bright and updated. All second-level bedrooms have center ceiling fans and light fixtures. The basement is finished and has a bedroom, recreation area, and a room with workbenches. This beautiful home has it all! Updates include in 2020- garage door, driveway. and sump pump w/ back up. 2019- roof and master bathroom remodel. 2015- HVAC system. 2012- kitchen, second bathroom, and powder room remodel, hardwood floors and most windows replaced to "Marvin". Award-winning schools of districts 96 and 125! Close to fabulous Deer Park shopping and restaurants!
Property Specifics
| Single Family | |
| — | |
| — | |
| 1990 | |
| Full | |
| — | |
| No | |
| 0.24 |
| Lake | |
| Hunters Creek | |
| — / Not Applicable | |
| None | |
| Public | |
| Public Sewer | |
| 11128273 | |
| 14223080110000 |
Nearby Schools
| NAME: | DISTRICT: | DISTANCE: | |
|---|---|---|---|
|
Grade School
Kildeer Countryside Elementary S |
96 | — | |
|
Middle School
Woodlawn Middle School |
96 | Not in DB | |
|
High School
Adlai E Stevenson High School |
125 | Not in DB | |
Property History
| DATE: | EVENT: | PRICE: | SOURCE: |
|---|---|---|---|
| 6 Aug, 2021 | Sold | $510,000 | MRED MLS |
| 5 Jul, 2021 | Under contract | $520,000 | MRED MLS |
| — | Last price change | $550,000 | MRED MLS |
| 18 Jun, 2021 | Listed for sale | $550,000 | MRED MLS |
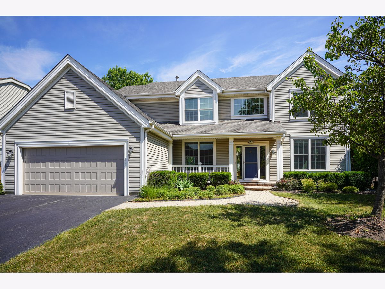
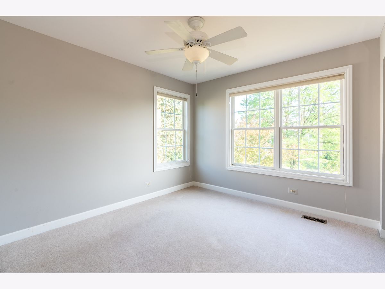
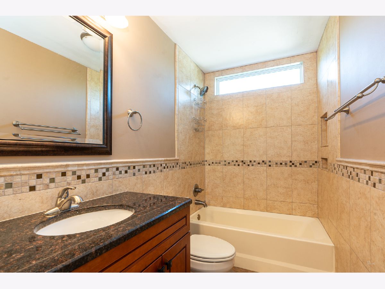
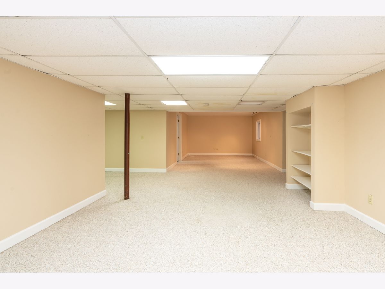
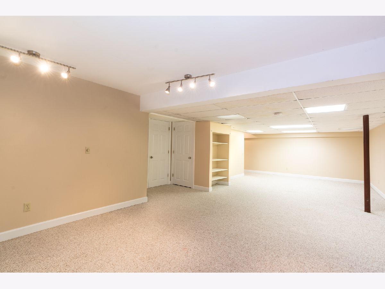
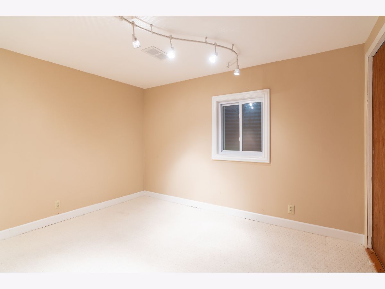
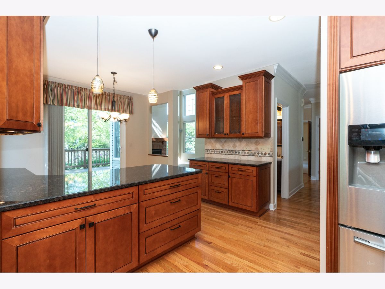
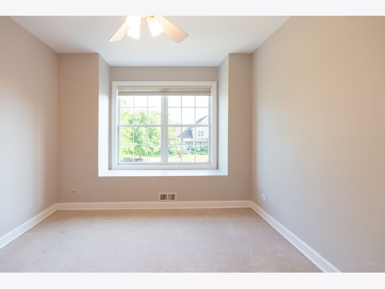
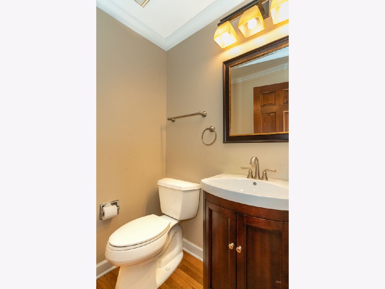
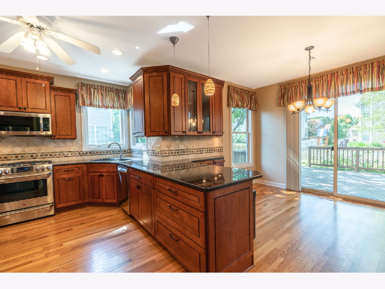
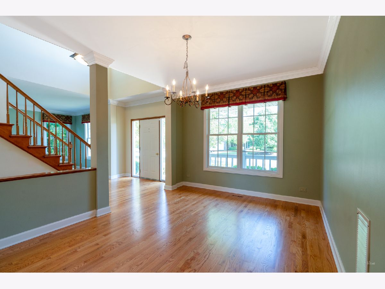
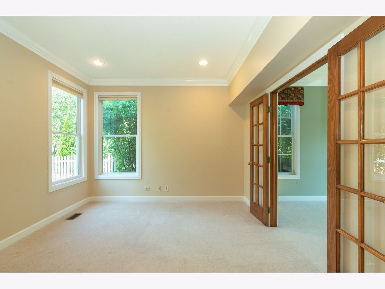
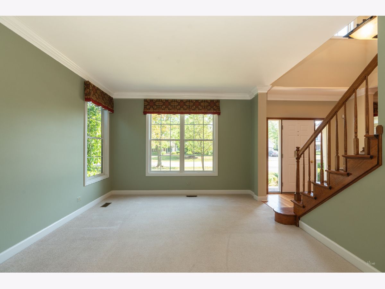
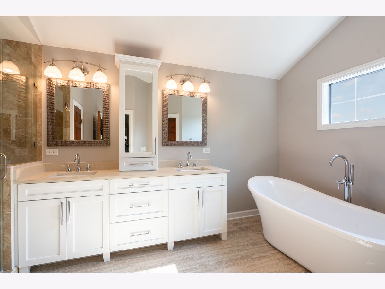
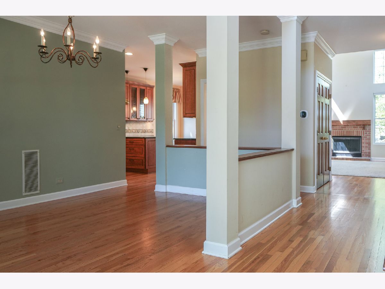
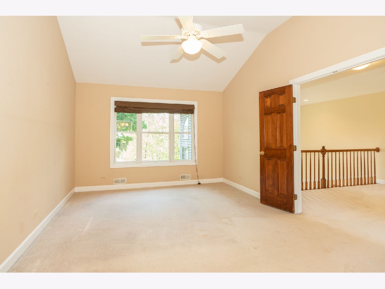
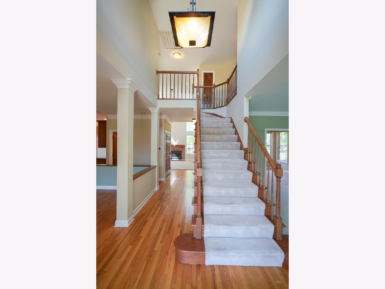
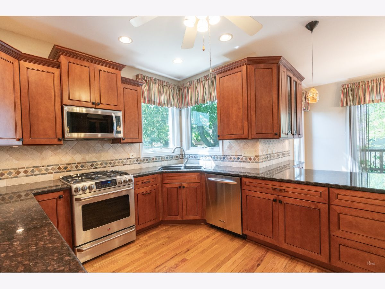
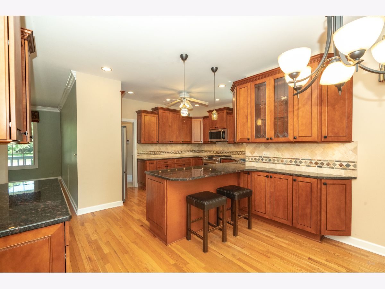
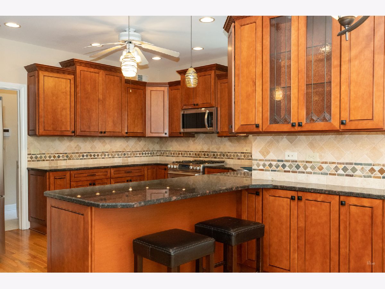
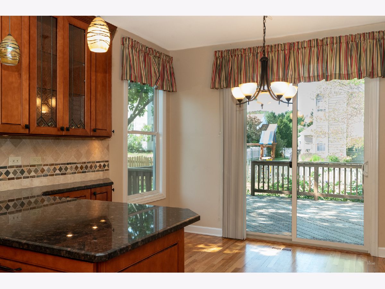
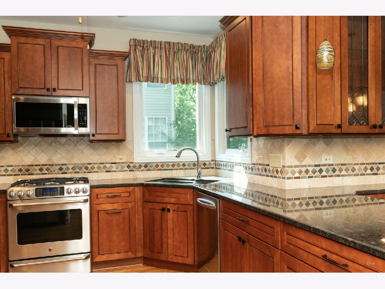
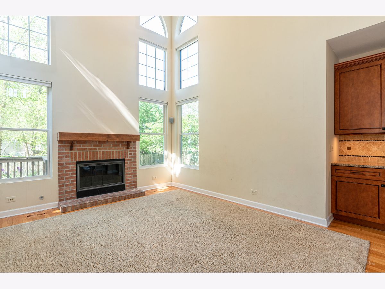
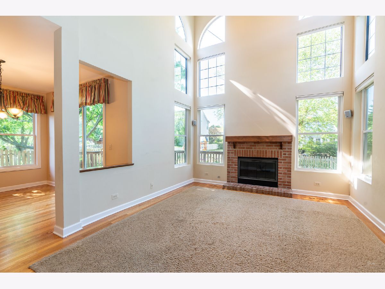
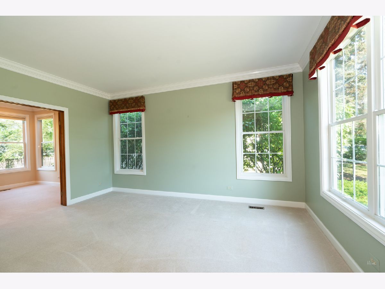
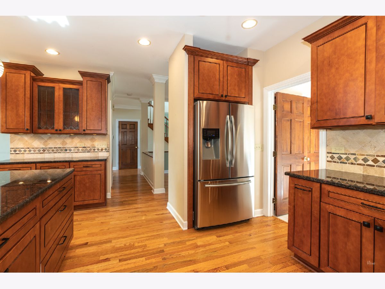
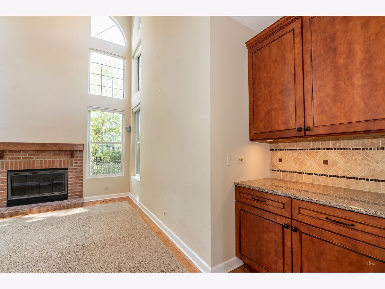
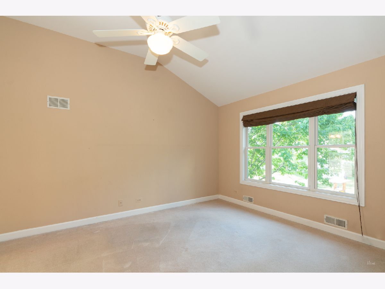
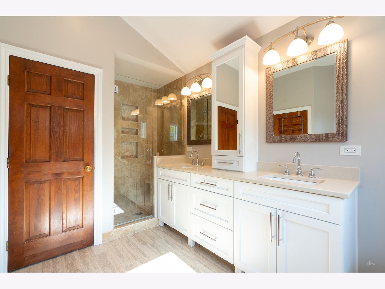
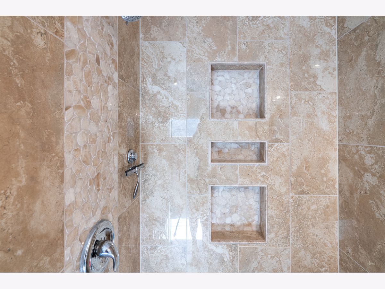
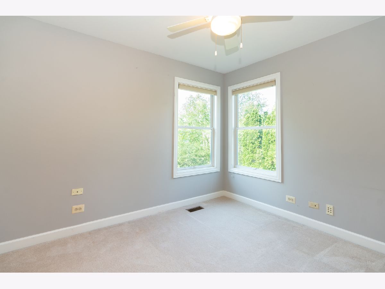
Room Specifics
Total Bedrooms: 5
Bedrooms Above Ground: 4
Bedrooms Below Ground: 1
Dimensions: —
Floor Type: Carpet
Dimensions: —
Floor Type: Carpet
Dimensions: —
Floor Type: Carpet
Dimensions: —
Floor Type: —
Full Bathrooms: 3
Bathroom Amenities: Separate Shower,Garden Tub
Bathroom in Basement: 0
Rooms: Bedroom 5,Recreation Room
Basement Description: Finished
Other Specifics
| 2 | |
| Concrete Perimeter | |
| Asphalt | |
| Deck, Porch, Storms/Screens | |
| Fenced Yard,Sidewalks,Streetlights | |
| 81X125 | |
| — | |
| Full | |
| Vaulted/Cathedral Ceilings, Skylight(s), First Floor Laundry, Walk-In Closet(s), Ceilings - 9 Foot, Some Carpeting, Some Wall-To-Wall Cp | |
| Microwave, Range, Dishwasher, Refrigerator | |
| Not in DB | |
| Curbs, Sidewalks, Street Lights, Street Paved | |
| — | |
| — | |
| — |
Tax History
| Year | Property Taxes |
|---|---|
| 2021 | $14,384 |
Contact Agent
Nearby Similar Homes
Nearby Sold Comparables
Contact Agent
Listing Provided By
@properties

