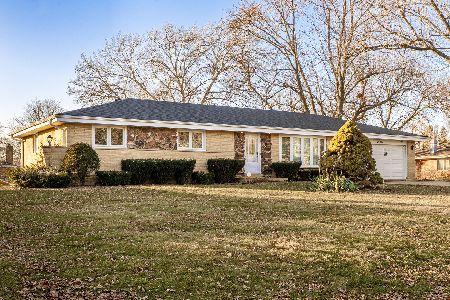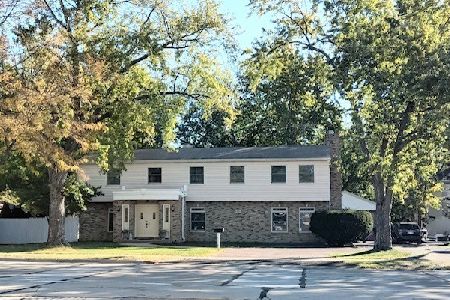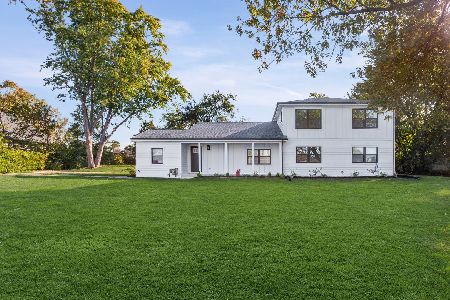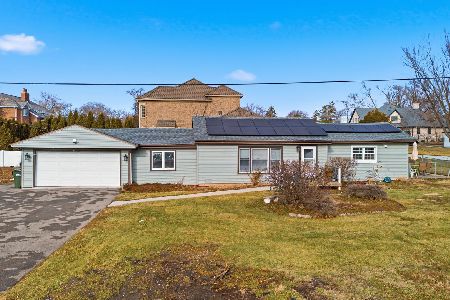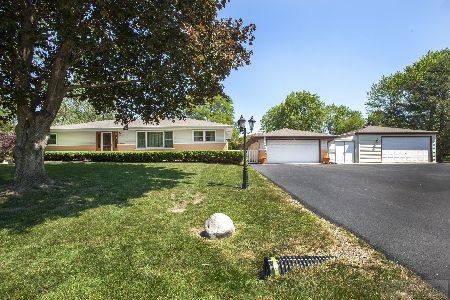1226 Greenview Court, Schaumburg, Illinois 60193
$565,000
|
Sold
|
|
| Status: | Closed |
| Sqft: | 3,200 |
| Cost/Sqft: | $187 |
| Beds: | 5 |
| Baths: | 4 |
| Year Built: | 1965 |
| Property Taxes: | $11,216 |
| Days On Market: | 2526 |
| Lot Size: | 0,56 |
Description
Big & Beautiful best describe this exceptional home! Custom home sits on over 1/2 acre lot in Meadow Knolls subdivision.Totally remodeled throughout - freshly painted, gleaming hardwood floors, gorgeous tile and new carpet. Gourmet kitchen features new stainless appliances, expansive quartz countertops, cherry cabinets and center island. Expanded open floorplan is ideal for large family gatherings Four full baths all remodeled--upstairs baths completely renovated with custom tile. Upstairs master includes his & her closets and sitting area. First floor in-law/guest suite is handicapped accessible with walk in shower, walk in closet. Hi efficiency boiler, furnace, & both A/C units are 3 years new. Roof is 6 years new with gutter guards. A large screened porch off kitchen over looks your huge yard with shed, pool & playset. Excellent District 54 and Conant High School. Quiet cul de sac, yet close to shopping; 5 min to expressway. Unique home for the buyer who wants space inside and out!
Property Specifics
| Single Family | |
| — | |
| Tri-Level | |
| 1965 | |
| Partial | |
| CUSTOM | |
| No | |
| 0.56 |
| Cook | |
| Meadow Knolls | |
| 0 / Not Applicable | |
| None | |
| Lake Michigan,Private Well | |
| Public Sewer | |
| 10278836 | |
| 07342150150000 |
Nearby Schools
| NAME: | DISTRICT: | DISTANCE: | |
|---|---|---|---|
|
Grade School
Fredrick Nerge Elementary School |
54 | — | |
|
Middle School
Margaret Mead Junior High School |
54 | Not in DB | |
|
High School
J B Conant High School |
211 | Not in DB | |
Property History
| DATE: | EVENT: | PRICE: | SOURCE: |
|---|---|---|---|
| 17 May, 2019 | Sold | $565,000 | MRED MLS |
| 27 Feb, 2019 | Under contract | $599,900 | MRED MLS |
| 21 Feb, 2019 | Listed for sale | $599,900 | MRED MLS |
Room Specifics
Total Bedrooms: 5
Bedrooms Above Ground: 5
Bedrooms Below Ground: 0
Dimensions: —
Floor Type: Hardwood
Dimensions: —
Floor Type: Hardwood
Dimensions: —
Floor Type: Hardwood
Dimensions: —
Floor Type: —
Full Bathrooms: 4
Bathroom Amenities: Whirlpool,Separate Shower,Handicap Shower
Bathroom in Basement: 0
Rooms: Bedroom 5,Mud Room,Family Room,Screened Porch
Basement Description: Finished
Other Specifics
| 2 | |
| — | |
| Concrete | |
| Balcony, Patio, Screened Deck, Above Ground Pool, Storms/Screens | |
| Corner Lot | |
| 173X142X178X135 | |
| — | |
| Full | |
| Hardwood Floors, First Floor Bedroom, In-Law Arrangement, First Floor Full Bath, Walk-In Closet(s) | |
| Range, Microwave, Dishwasher, Refrigerator, Washer, Dryer, Disposal, Stainless Steel Appliance(s) | |
| Not in DB | |
| — | |
| — | |
| — | |
| Wood Burning, Gas Log, Gas Starter |
Tax History
| Year | Property Taxes |
|---|---|
| 2019 | $11,216 |
Contact Agent
Nearby Similar Homes
Nearby Sold Comparables
Contact Agent
Listing Provided By
Berkshire Hathaway HomeServices American Heritage

