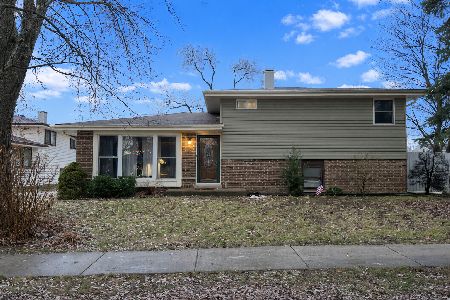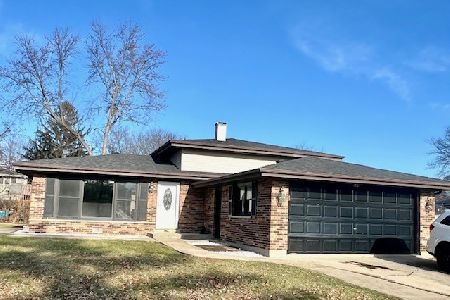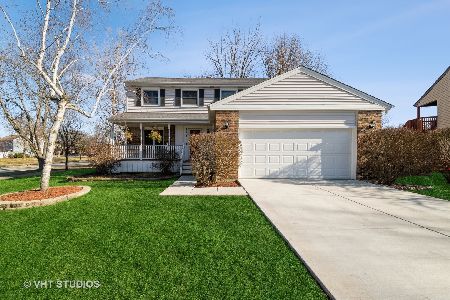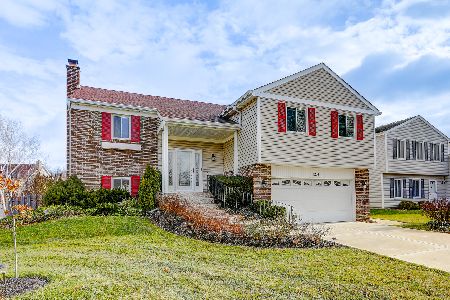1226 Hawkins Court, Bartlett, Illinois 60103
$620,000
|
Sold
|
|
| Status: | Closed |
| Sqft: | 2,850 |
| Cost/Sqft: | $211 |
| Beds: | 4 |
| Baths: | 4 |
| Year Built: | 1993 |
| Property Taxes: | $13,073 |
| Days On Market: | 1311 |
| Lot Size: | 0,53 |
Description
This gorgeous Durwood Forest custom Keim built home with a highly desirable cul-de-sac location has everything today's buyer wants and so much more. Seller has updated and upgraded everything, down to the on trend paint. Enjoy hardwood on the first and second floors, gorgeous white woodwork and updated kitchen and baths. The living and dining rooms have updated lighting and can accommodate large gatherings. The family room features built ins, a beautiful fireplace and views into the professionally landscaped yard. The eat in kitchen was updated in 2021 with quartzite counters, upgraded appliances including two ovens and a built in microwave, built in cabinetry and lighting and a large island. Access to the wrap around deck for grilling is just steps from the kitchen. The first floor also includes a home office, half bath and mudroom. The second floor is also all hardwood. The primary bedroom suite is very large, with a walk in closet, updated bath with separate tub and high end shower. Three additional bedrooms, all with generous closets and a shared bath complete the second floor. The walkout basement is a homeowners dream. The large bar is a wonderful spot for entertaining friends and family. The family room is perfect for family movie night or a Sunday football game. There is even an area for exercise equipment or that pool table you've always wanted. A full bath and laundry complete the walkout basement. Sellers have professionally landscaped the private 1/2 acre park like yard, with a brick paver patio and built in fire pit and thoughtful perennial plantings. Bring your toys because the three car garage with newer epoxy flooring has room for toys, tools and cars. Sellers have invested in the upkeep of this home so a new lucky buyer can love it as much as they have over the past 29 years. New or newer A/C, water heater, humidifier, kitchen/appliances, windows, landscaping, garage door opener, paint and blue stone walk. Roof was replaced in 2007 with a 30 year mfg warranty. Show this home with utmost confidence and prepare to fall in love. Sellers require an early September closing.
Property Specifics
| Single Family | |
| — | |
| — | |
| 1993 | |
| — | |
| KEIM CUSTOM HOME | |
| No | |
| 0.53 |
| Du Page | |
| Durwood Forest | |
| 0 / Not Applicable | |
| — | |
| — | |
| — | |
| 11444660 | |
| 0110404024 |
Nearby Schools
| NAME: | DISTRICT: | DISTANCE: | |
|---|---|---|---|
|
Grade School
Sycamore Trails Elementary Schoo |
46 | — | |
|
Middle School
East View Middle School |
46 | Not in DB | |
|
High School
Bartlett High School |
46 | Not in DB | |
Property History
| DATE: | EVENT: | PRICE: | SOURCE: |
|---|---|---|---|
| 14 Oct, 2022 | Sold | $620,000 | MRED MLS |
| 10 Aug, 2022 | Under contract | $600,000 | MRED MLS |
| 23 Jun, 2022 | Listed for sale | $600,000 | MRED MLS |
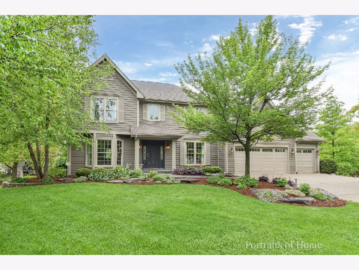
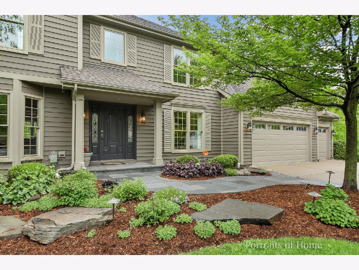
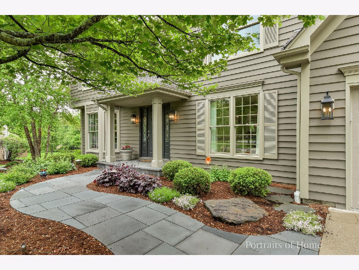
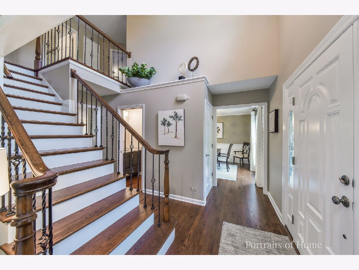
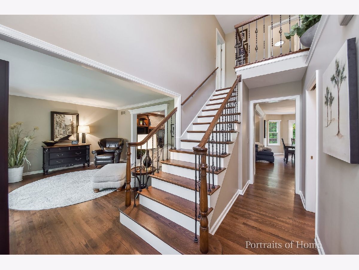
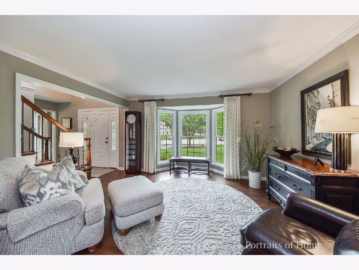
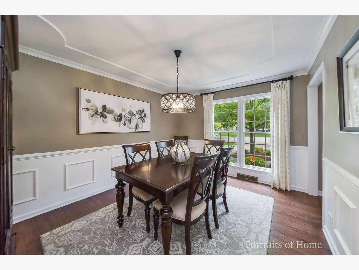
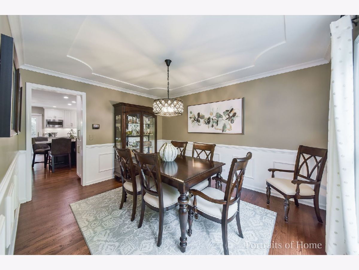
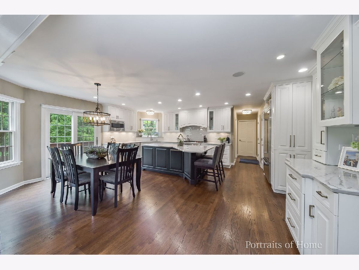
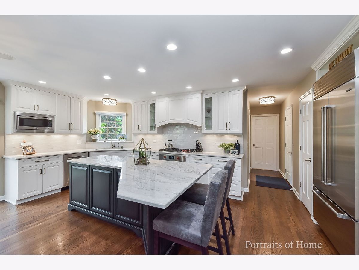
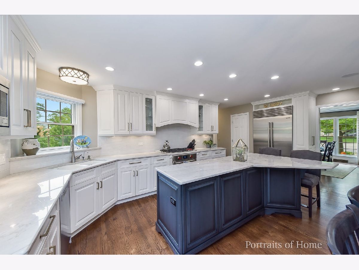
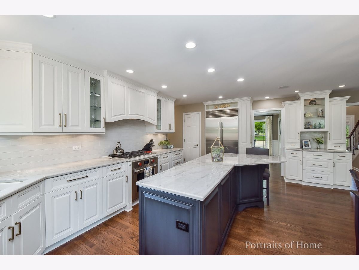

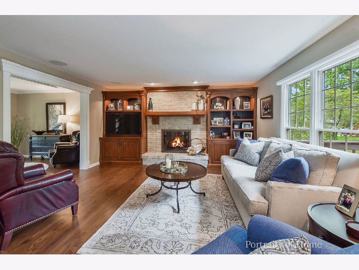
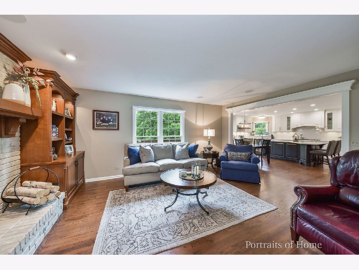
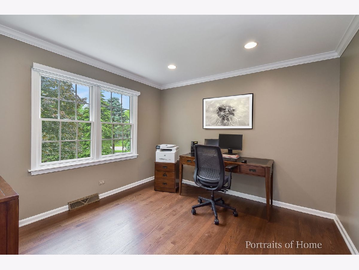
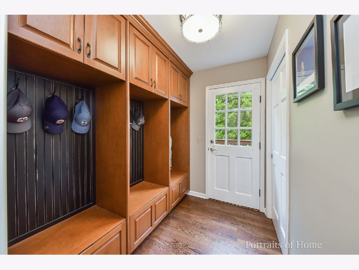
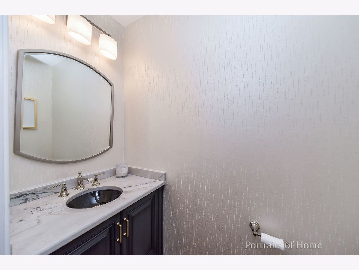
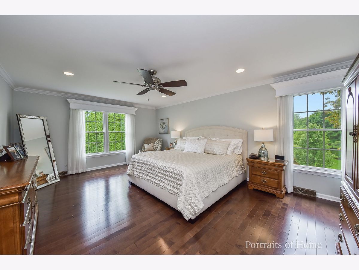
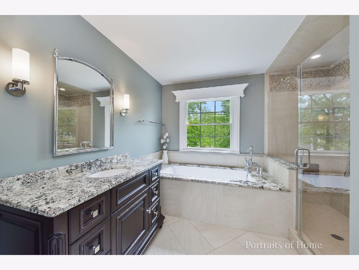
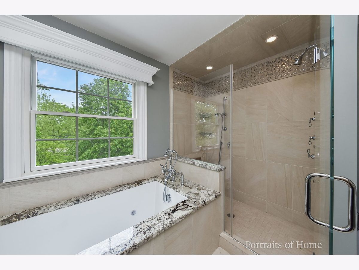
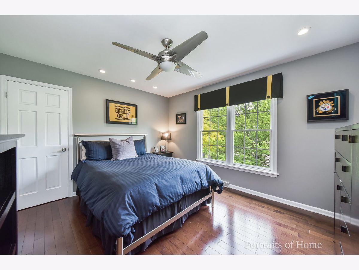
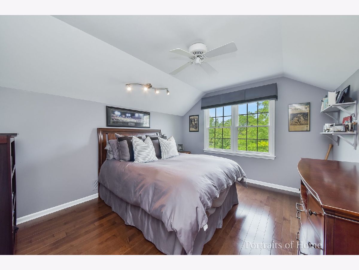
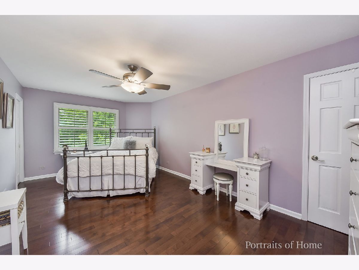
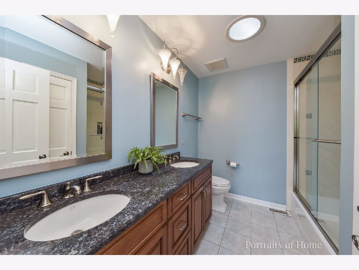
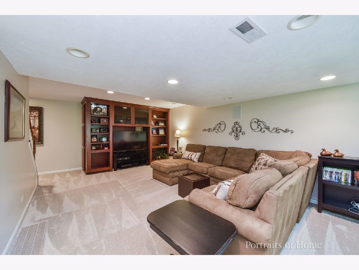
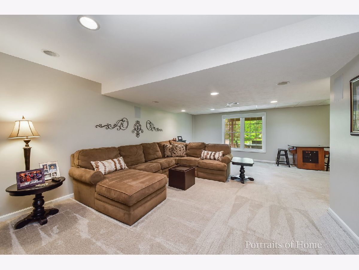
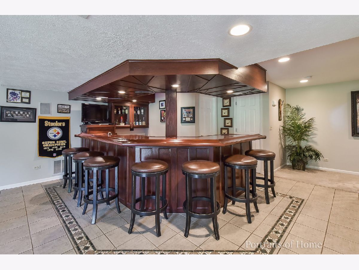
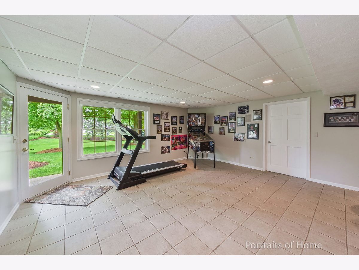
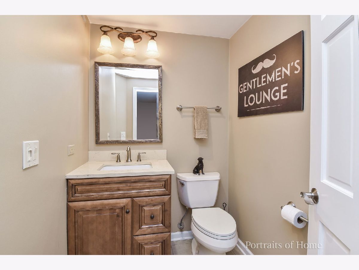
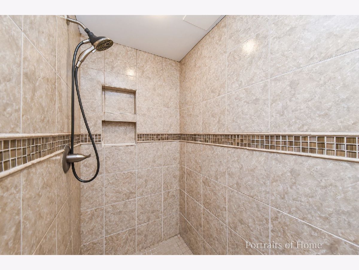
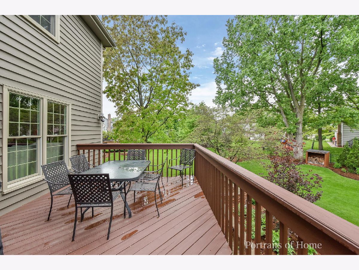
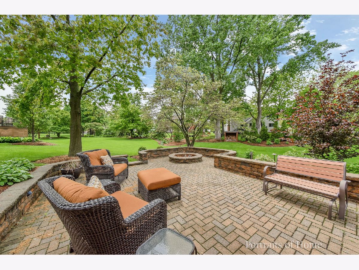
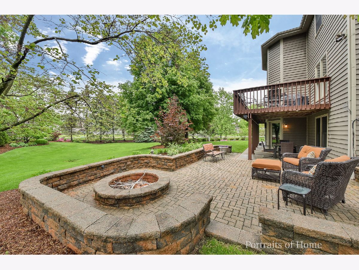
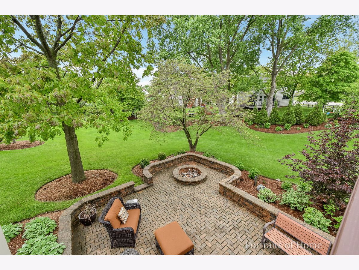
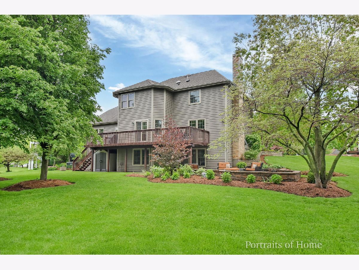
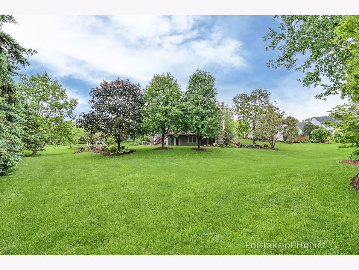
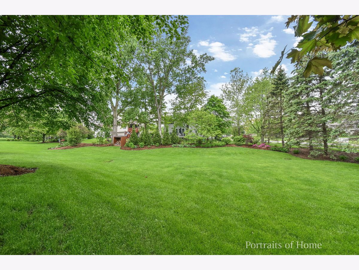
Room Specifics
Total Bedrooms: 4
Bedrooms Above Ground: 4
Bedrooms Below Ground: 0
Dimensions: —
Floor Type: —
Dimensions: —
Floor Type: —
Dimensions: —
Floor Type: —
Full Bathrooms: 4
Bathroom Amenities: Whirlpool,Separate Shower
Bathroom in Basement: 1
Rooms: —
Basement Description: Finished
Other Specifics
| 3 | |
| — | |
| — | |
| — | |
| — | |
| 119X165X157X123 | |
| — | |
| — | |
| — | |
| — | |
| Not in DB | |
| — | |
| — | |
| — | |
| — |
Tax History
| Year | Property Taxes |
|---|---|
| 2022 | $13,073 |
Contact Agent
Nearby Similar Homes
Nearby Sold Comparables
Contact Agent
Listing Provided By
@properties Christie's International Real Estate

