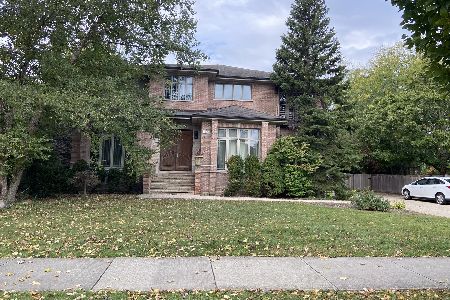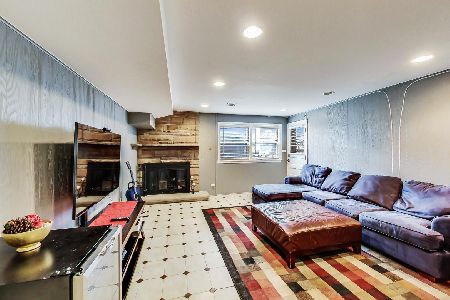1226 Hoffman Avenue, Park Ridge, Illinois 60068
$491,000
|
Sold
|
|
| Status: | Closed |
| Sqft: | 2,100 |
| Cost/Sqft: | $238 |
| Beds: | 4 |
| Baths: | 2 |
| Year Built: | 1962 |
| Property Taxes: | $7,705 |
| Days On Market: | 1657 |
| Lot Size: | 0,17 |
Description
Come and see this beautiful and spacious red brick split level home with sub-basement and 2 car "All Brick" garage. The lot is wider than typical at 56 ft in width. This home has a very private and well landscaped rear yard with very good separation between the neighbors properties giving it a comfortable secluded feel. The concrete driveway was replaced some years ago and looks great! Just some of the many other improvements over the last 10 years include: roof and gutters approx. 11 years, furnace and C/A approx. 10 years, newly updated 100 amp electric, Completely remodeled 2nd floor bathroom, refinished oak flooring throughout main level including kitchen, new carpeting on 2nd level (over hardwood floors) All baseboard and trim was painted white, all new light fixtures throughout entire home. All the windows were replaced with double pane energy efficient glass. There is a beautiful bay window in living room. This home has a finished sub basement with a rec room and large storage/laundry room. the lower level family room is 23 x 15 and has access to the rear yard. The garage is in great condition with all brick construction and new overhead door. This home also has flood control system and dry basement.
Property Specifics
| Single Family | |
| — | |
| Tri-Level | |
| 1962 | |
| Full | |
| — | |
| No | |
| 0.17 |
| Cook | |
| — | |
| 0 / Not Applicable | |
| None | |
| Lake Michigan | |
| Public Sewer | |
| 11147685 | |
| 09223090370000 |
Nearby Schools
| NAME: | DISTRICT: | DISTANCE: | |
|---|---|---|---|
|
Grade School
Franklin Elementary School |
64 | — | |
|
Middle School
Emerson Middle School |
64 | Not in DB | |
|
High School
Maine South High School |
207 | Not in DB | |
Property History
| DATE: | EVENT: | PRICE: | SOURCE: |
|---|---|---|---|
| 1 Nov, 2013 | Sold | $370,000 | MRED MLS |
| 15 Sep, 2013 | Under contract | $384,000 | MRED MLS |
| 5 Sep, 2013 | Listed for sale | $384,000 | MRED MLS |
| 25 Aug, 2021 | Sold | $491,000 | MRED MLS |
| 19 Jul, 2021 | Under contract | $499,800 | MRED MLS |
| 7 Jul, 2021 | Listed for sale | $499,800 | MRED MLS |
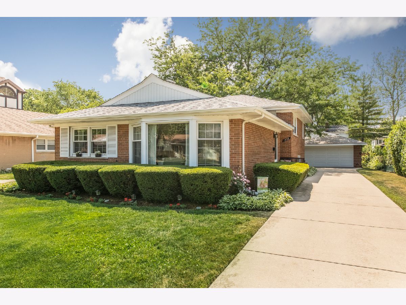
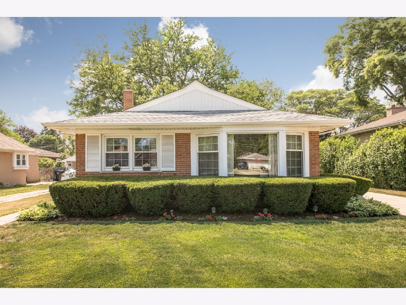
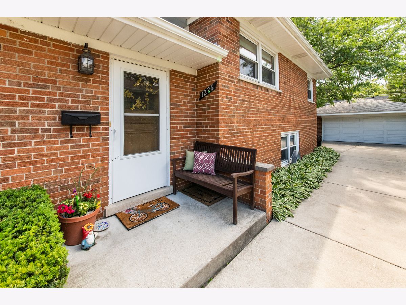
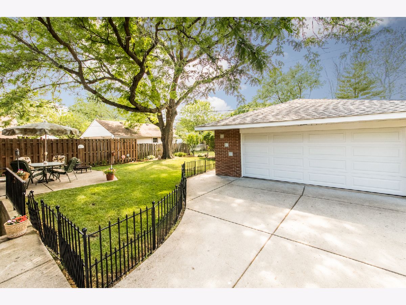
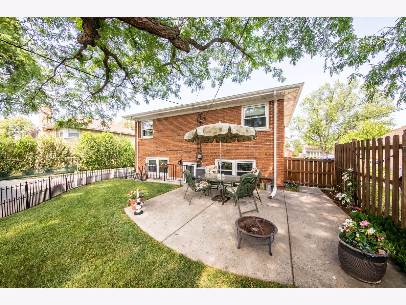
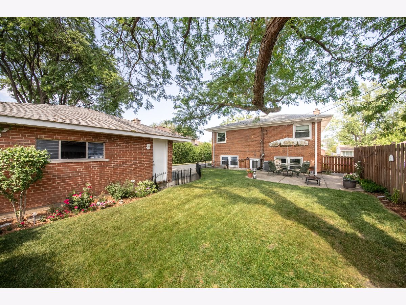
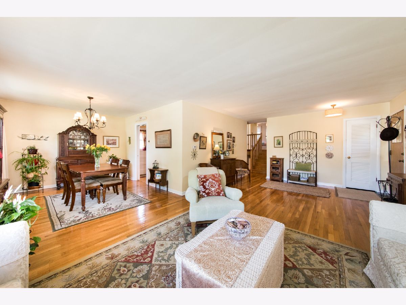
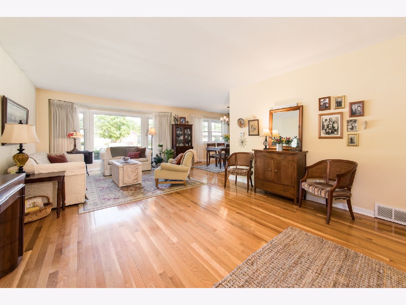
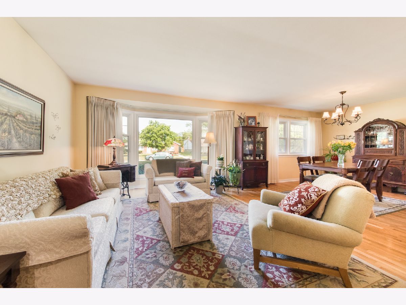
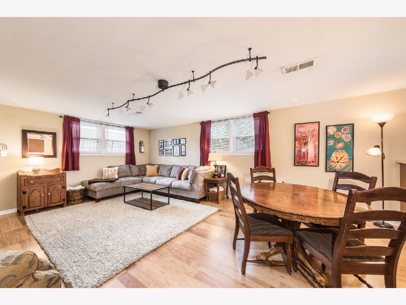
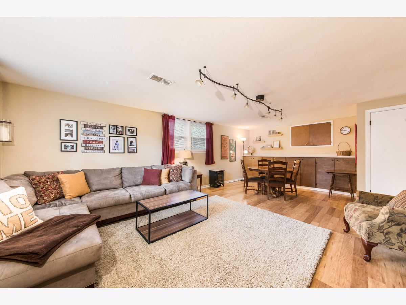
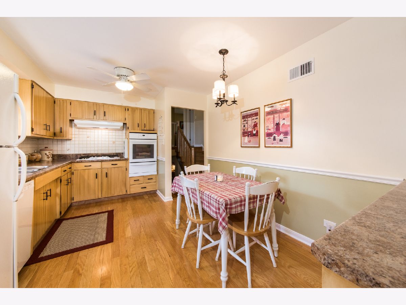
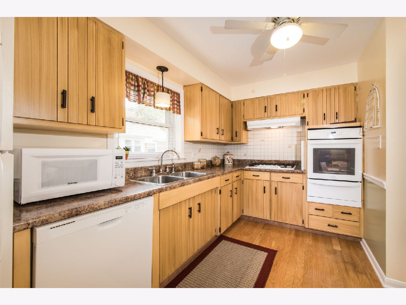
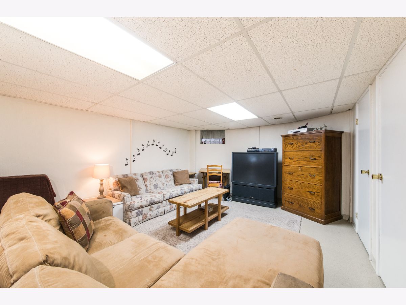
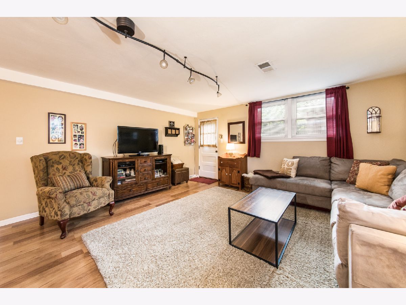
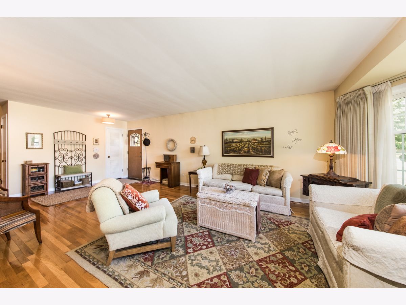
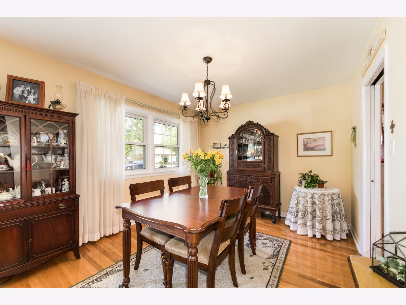
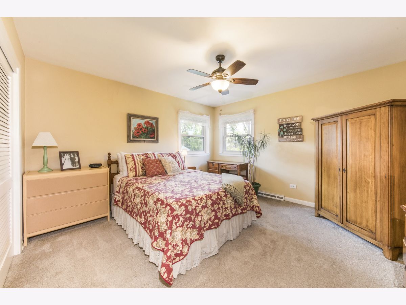
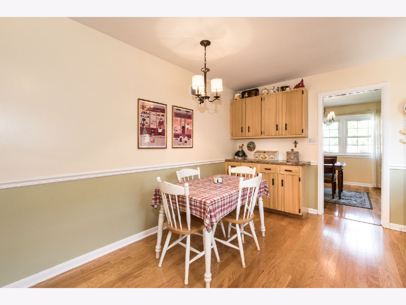
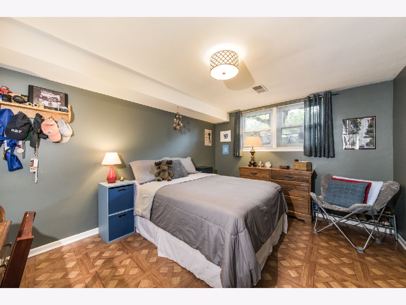
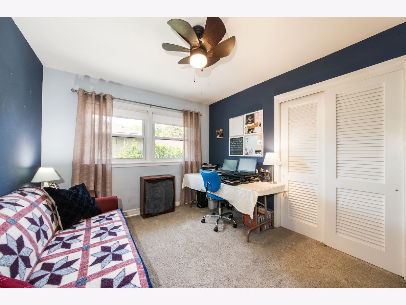
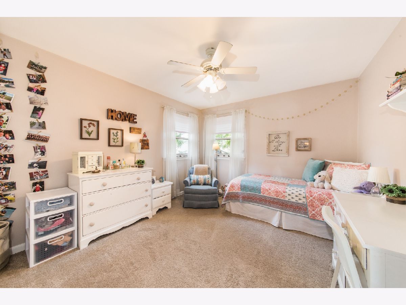
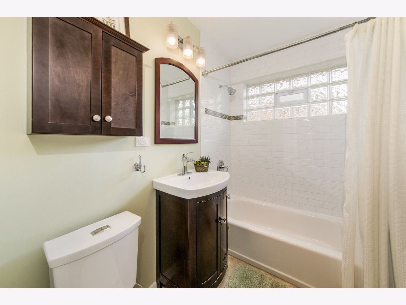
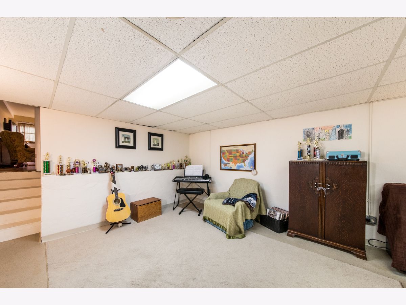
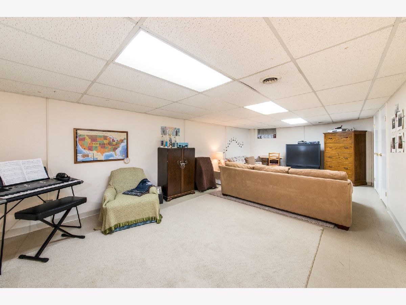
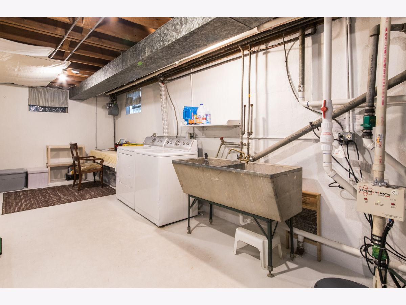
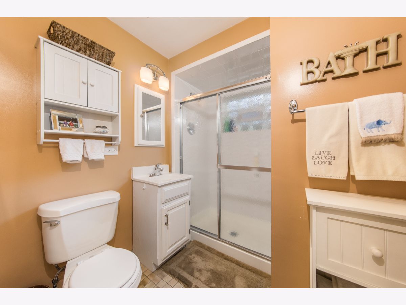
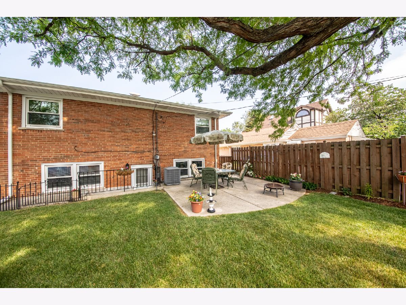
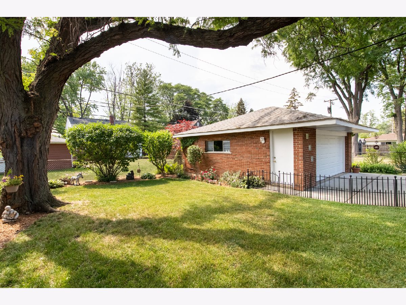
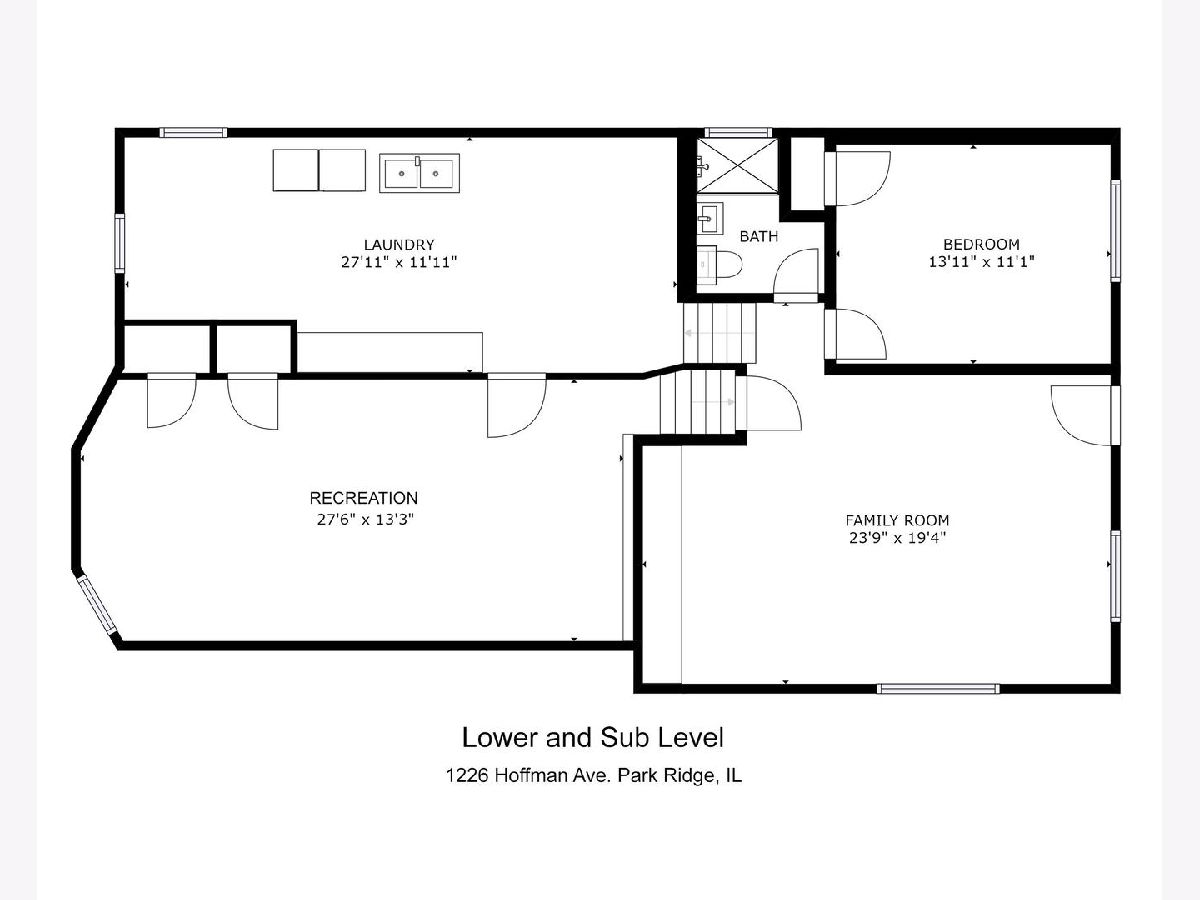
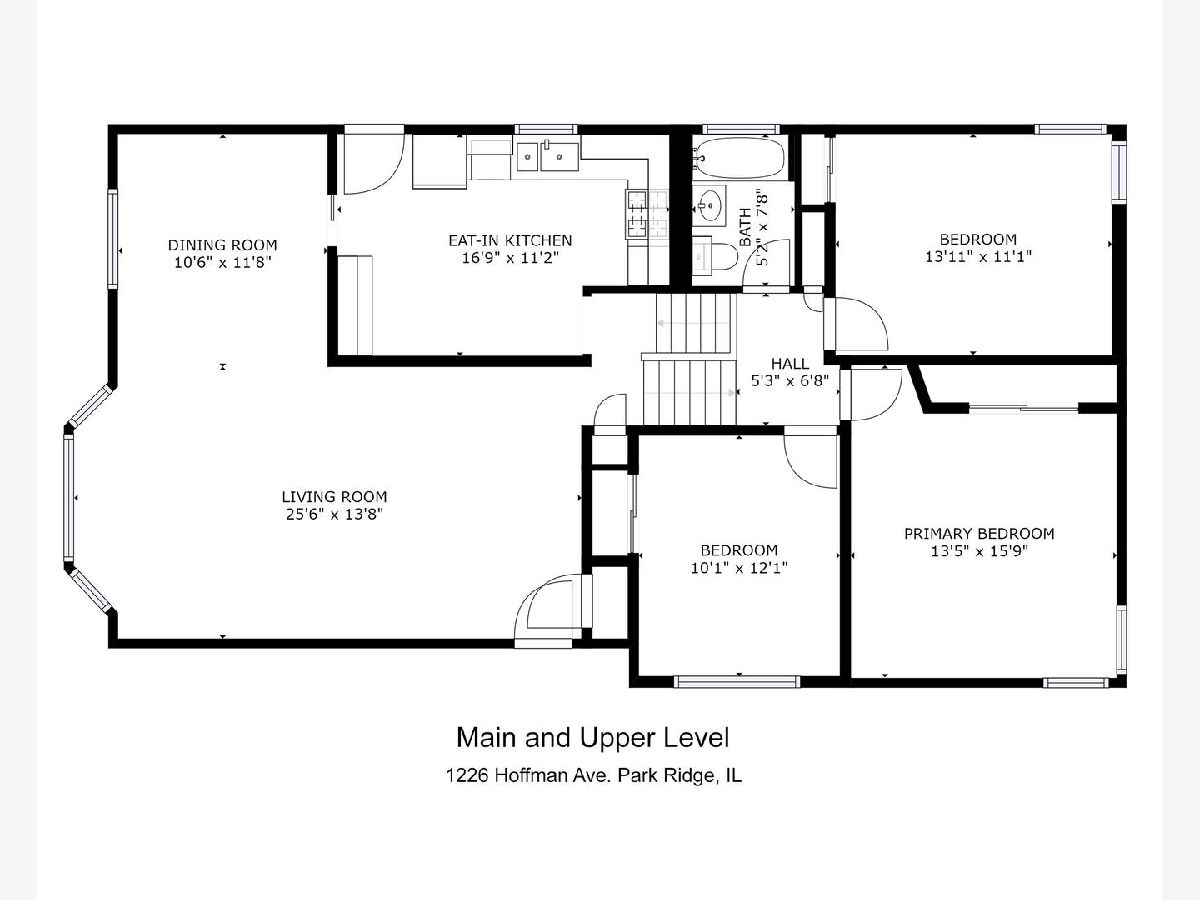
Room Specifics
Total Bedrooms: 4
Bedrooms Above Ground: 4
Bedrooms Below Ground: 0
Dimensions: —
Floor Type: Carpet
Dimensions: —
Floor Type: Carpet
Dimensions: —
Floor Type: Wood Laminate
Full Bathrooms: 2
Bathroom Amenities: —
Bathroom in Basement: 0
Rooms: Recreation Room
Basement Description: Sub-Basement
Other Specifics
| 2 | |
| Concrete Perimeter | |
| Concrete | |
| Patio | |
| — | |
| 56 X 132 | |
| — | |
| None | |
| Hardwood Floors, Wood Laminate Floors | |
| Range, Dishwasher, Refrigerator, Washer, Dryer, Disposal | |
| Not in DB | |
| Curbs, Sidewalks, Street Lights, Street Paved | |
| — | |
| — | |
| — |
Tax History
| Year | Property Taxes |
|---|---|
| 2013 | $7,652 |
| 2021 | $7,705 |
Contact Agent
Nearby Similar Homes
Nearby Sold Comparables
Contact Agent
Listing Provided By
Century 21 Elm, Realtors




