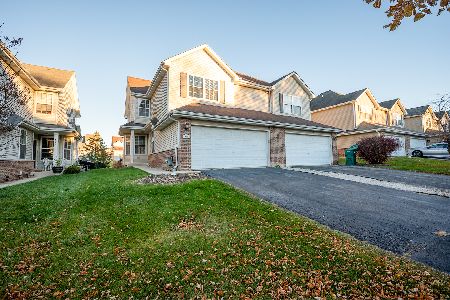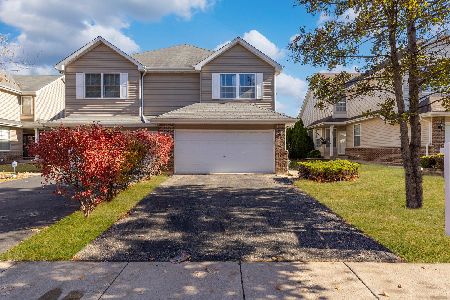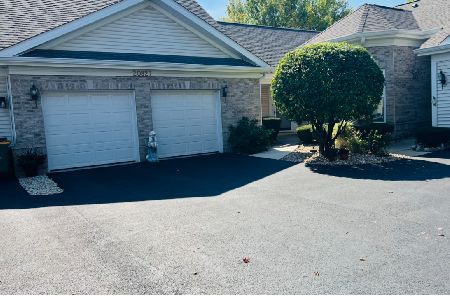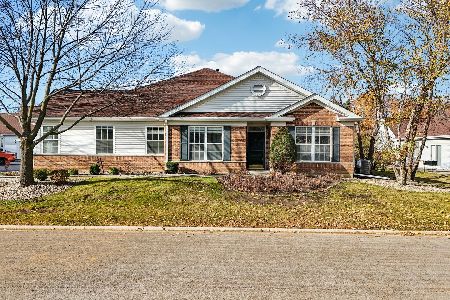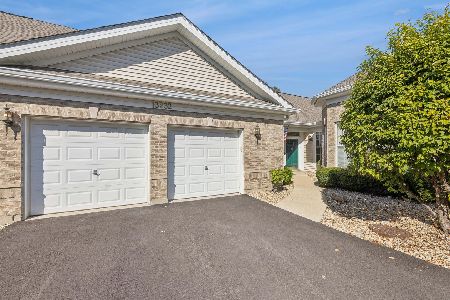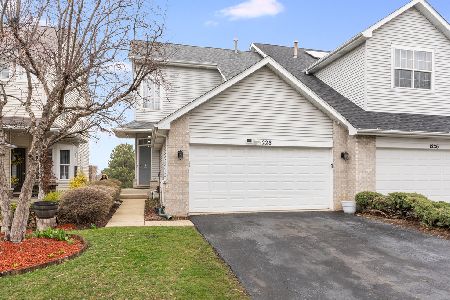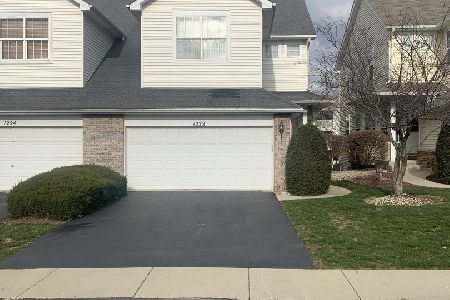1226 Le Moyne Avenue, Romeoville, Illinois 60446
$169,900
|
Sold
|
|
| Status: | Closed |
| Sqft: | 1,617 |
| Cost/Sqft: | $105 |
| Beds: | 3 |
| Baths: | 3 |
| Year Built: | 2000 |
| Property Taxes: | $3,715 |
| Days On Market: | 4249 |
| Lot Size: | 0,00 |
Description
Spectacular 3 BR, 2.5 bath home w/open floor plan and tons of space! Features include:spacious eat-in kitchen w/beautiful bay window; oak railings and huge 2-story living room. Vaulted master suite w/walk-in closet; deluxe master bath w/jacuzzi & double vanity! Full, professionally finished basement w/office; 2-car garage; deck & more! Plainfield schools, great walking paths & close to highways. Low Association fees!
Property Specifics
| Condos/Townhomes | |
| 2 | |
| — | |
| 2000 | |
| Full | |
| — | |
| No | |
| — |
| Will | |
| Marquette Landing | |
| 82 / Monthly | |
| Insurance,Lawn Care,Snow Removal | |
| Public | |
| Public Sewer | |
| 08631258 | |
| 120232301021 |
Property History
| DATE: | EVENT: | PRICE: | SOURCE: |
|---|---|---|---|
| 31 Jul, 2014 | Sold | $169,900 | MRED MLS |
| 4 Jun, 2014 | Under contract | $169,900 | MRED MLS |
| 2 Jun, 2014 | Listed for sale | $169,900 | MRED MLS |
Room Specifics
Total Bedrooms: 3
Bedrooms Above Ground: 3
Bedrooms Below Ground: 0
Dimensions: —
Floor Type: Carpet
Dimensions: —
Floor Type: Carpet
Full Bathrooms: 3
Bathroom Amenities: Whirlpool
Bathroom in Basement: 0
Rooms: Office
Basement Description: Finished
Other Specifics
| 2 | |
| Concrete Perimeter | |
| Asphalt | |
| Deck, End Unit | |
| Common Grounds | |
| 30X111 | |
| — | |
| Full | |
| Vaulted/Cathedral Ceilings, Wood Laminate Floors, Storage | |
| Range, Dishwasher, Refrigerator | |
| Not in DB | |
| — | |
| — | |
| — | |
| — |
Tax History
| Year | Property Taxes |
|---|---|
| 2014 | $3,715 |
Contact Agent
Nearby Similar Homes
Nearby Sold Comparables
Contact Agent
Listing Provided By
Exit Real Estate Partners

