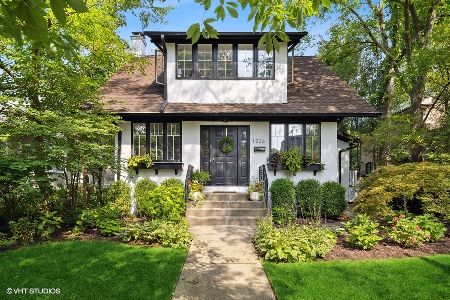1226 Maple Avenue, Wilmette, Illinois 60091
$965,000
|
Sold
|
|
| Status: | Closed |
| Sqft: | 2,944 |
| Cost/Sqft: | $348 |
| Beds: | 4 |
| Baths: | 3 |
| Year Built: | 1924 |
| Property Taxes: | $16,152 |
| Days On Market: | 2490 |
| Lot Size: | 0,19 |
Description
Beautiful stucco home with grand addition in the heart of McKenzie. Absolutely spectacular interior with all newly refinished floors, all rooms freshly repainted and new carpeting in 2 bedrooms. Expansive 1st floor includes: enclosed heated front porch living space, large living room with wood burning fireplace, formal dining room; convenient side entrance mud room; open white kitchen with stainless steel appliances, island, eat in area; and welcoming family room with gas fireplace overlooking a wood deck and lovely backyard. Second floor boasts 4 bedrooms including large master suite with deluxe bath including a separate shower and soaking tub, plus walk-in closet. Enjoy the roomy recreation area with high ceilings and newly carpeted playroom in basement. Basement laundry room is painted with new floors and brand new washer and dryer. A must see! Walk to everything!
Property Specifics
| Single Family | |
| — | |
| — | |
| 1924 | |
| Full | |
| — | |
| No | |
| 0.19 |
| Cook | |
| — | |
| 0 / Not Applicable | |
| None | |
| Lake Michigan | |
| Public Sewer | |
| 10270315 | |
| 05341140210000 |
Nearby Schools
| NAME: | DISTRICT: | DISTANCE: | |
|---|---|---|---|
|
Grade School
Mckenzie Elementary School |
39 | — | |
|
Middle School
Wilmette Junior High School |
39 | Not in DB | |
|
High School
New Trier Twp H.s. Northfield/wi |
203 | Not in DB | |
Property History
| DATE: | EVENT: | PRICE: | SOURCE: |
|---|---|---|---|
| 30 May, 2019 | Sold | $965,000 | MRED MLS |
| 8 Apr, 2019 | Under contract | $1,025,000 | MRED MLS |
| 23 Mar, 2019 | Listed for sale | $1,025,000 | MRED MLS |
| 16 Nov, 2022 | Sold | $1,276,000 | MRED MLS |
| 19 Sep, 2022 | Under contract | $1,200,000 | MRED MLS |
| 15 Sep, 2022 | Listed for sale | $1,200,000 | MRED MLS |
Room Specifics
Total Bedrooms: 4
Bedrooms Above Ground: 4
Bedrooms Below Ground: 0
Dimensions: —
Floor Type: Hardwood
Dimensions: —
Floor Type: Hardwood
Dimensions: —
Floor Type: Carpet
Full Bathrooms: 3
Bathroom Amenities: Whirlpool,Separate Shower,Double Sink
Bathroom in Basement: 0
Rooms: Eating Area,Recreation Room,Play Room,Tandem Room,Enclosed Porch Heated,Family Room,Mud Room,Utility Room-Lower Level,Walk In Closet
Basement Description: Finished
Other Specifics
| 2.5 | |
| — | |
| — | |
| — | |
| — | |
| 51X145X33X25X167 | |
| — | |
| Full | |
| Hardwood Floors, Walk-In Closet(s) | |
| Range, Microwave, Dishwasher, Refrigerator, Washer, Dryer, Disposal, Stainless Steel Appliance(s), Range Hood | |
| Not in DB | |
| — | |
| — | |
| — | |
| Wood Burning, Gas Log, Gas Starter |
Tax History
| Year | Property Taxes |
|---|---|
| 2019 | $16,152 |
| 2022 | $14,659 |
Contact Agent
Nearby Similar Homes
Nearby Sold Comparables
Contact Agent
Listing Provided By
Baird & Warner










