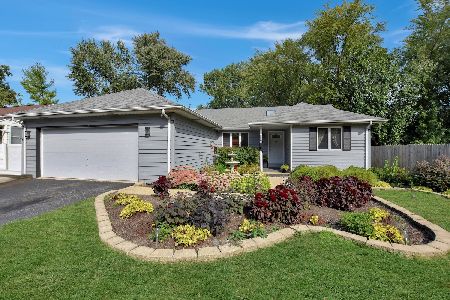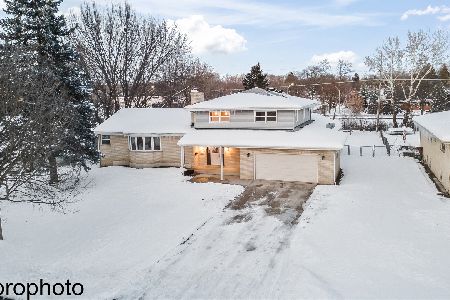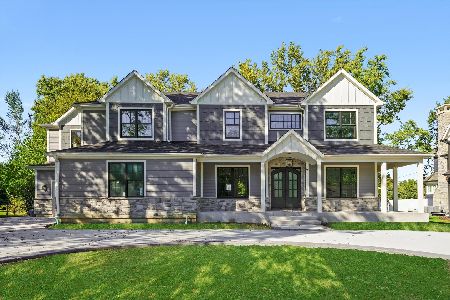1226 Race Avenue, Arlington Heights, Illinois 60004
$657,500
|
Sold
|
|
| Status: | Closed |
| Sqft: | 3,114 |
| Cost/Sqft: | $217 |
| Beds: | 4 |
| Baths: | 4 |
| Year Built: | 2008 |
| Property Taxes: | $14,200 |
| Days On Market: | 4739 |
| Lot Size: | 0,25 |
Description
Arts & Crafts Style Exterior with the Charm of Yesterday. Gracious Wood/Stone Front Porch w/Overhead Canned Lighting*2-Story Foyer*All Hardwood 1st Flr* 9' Ceilings*All BR Ceilings Full Vaulted. Glazed Mushroom Maple Cabs w/Honed Granite & Walnut Stained Island. SS Stove w/Convection Oven*Stone Fireplace*Hand Crafted Clay Wall Sconces*Pella Windows*Plantation Shutters*Loft Overlooking Fam Rm
Property Specifics
| Single Family | |
| — | |
| Traditional | |
| 2008 | |
| Full | |
| CUSTOM | |
| No | |
| 0.25 |
| Cook | |
| Virginia Terrace | |
| 0 / Not Applicable | |
| None | |
| Lake Michigan | |
| Public Sewer | |
| 08238928 | |
| 03193190300000 |
Nearby Schools
| NAME: | DISTRICT: | DISTANCE: | |
|---|---|---|---|
|
Grade School
Patton Elementary School |
25 | — | |
|
Middle School
Thomas Middle School |
25 | Not in DB | |
|
High School
John Hersey High School |
214 | Not in DB | |
Property History
| DATE: | EVENT: | PRICE: | SOURCE: |
|---|---|---|---|
| 18 Jun, 2007 | Sold | $287,775 | MRED MLS |
| 6 Apr, 2007 | Under contract | $309,900 | MRED MLS |
| 6 Apr, 2007 | Listed for sale | $309,900 | MRED MLS |
| 31 Jul, 2009 | Sold | $698,000 | MRED MLS |
| 26 Jun, 2009 | Under contract | $698,777 | MRED MLS |
| — | Last price change | $725,000 | MRED MLS |
| 2 Jan, 2009 | Listed for sale | $769,900 | MRED MLS |
| 15 Feb, 2013 | Sold | $657,500 | MRED MLS |
| 29 Dec, 2012 | Under contract | $674,900 | MRED MLS |
| 26 Dec, 2012 | Listed for sale | $674,900 | MRED MLS |
| 31 Aug, 2018 | Sold | $710,000 | MRED MLS |
| 1 Aug, 2018 | Under contract | $739,900 | MRED MLS |
| 31 Jul, 2018 | Listed for sale | $739,900 | MRED MLS |
Room Specifics
Total Bedrooms: 4
Bedrooms Above Ground: 4
Bedrooms Below Ground: 0
Dimensions: —
Floor Type: Carpet
Dimensions: —
Floor Type: Carpet
Dimensions: —
Floor Type: Carpet
Full Bathrooms: 4
Bathroom Amenities: Whirlpool,Separate Shower,Double Sink
Bathroom in Basement: 0
Rooms: Eating Area,Loft
Basement Description: Partially Finished
Other Specifics
| 2 | |
| Concrete Perimeter | |
| Concrete | |
| Storms/Screens | |
| Landscaped | |
| 66X132 | |
| Unfinished | |
| Full | |
| Skylight(s) | |
| Range, Microwave, Portable Dishwasher, Refrigerator, Disposal | |
| Not in DB | |
| Sidewalks, Street Lights, Street Paved | |
| — | |
| — | |
| Wood Burning, Gas Starter |
Tax History
| Year | Property Taxes |
|---|---|
| 2007 | $4,765 |
| 2009 | $6,019 |
| 2013 | $14,200 |
| 2018 | $14,521 |
Contact Agent
Nearby Similar Homes
Nearby Sold Comparables
Contact Agent
Listing Provided By
Keller Williams Success Realty










