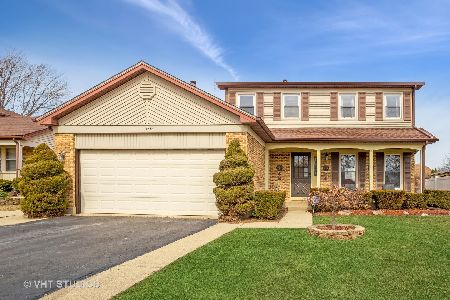1226 Robin Drive, Elk Grove Village, Illinois 60007
$385,000
|
Sold
|
|
| Status: | Closed |
| Sqft: | 1,917 |
| Cost/Sqft: | $208 |
| Beds: | 3 |
| Baths: | 4 |
| Year Built: | 1985 |
| Property Taxes: | $8,160 |
| Days On Market: | 2006 |
| Lot Size: | 0,18 |
Description
Immaculate, Impressive house with car stopping curb appeal in highly desirable neighborhood with park & playground right across ! Awesome location, Schaumburg school district and Cul-de-sac quiet street. Once you enter this home, you will love the open spacious flow, ton of natural light filling each room. This beautiful house offers great lay out with formal living & dining areas, fabulous kitchen opening up to the huge family room w/vaulted ceiling, wood/gas fire place; convenient access to the patio through popular high quality Andersen french door. Second story offers huge master suite, walk in closet & nicely updated bath, two more bedrooms and full bath, ton of closet space and abundance of windows. Finished basement provides second kitchen ! full bathroom, great area for gatherings, exercise, home office, in law arrangements, home theatre, game room, workshop etc ! Roof and furnace recently replaced; for efficiency attic has been professionally insulated, all LED bulbs in the house; additional laundry hook up on a first floor. You will never run out of storage or closet space here; two car attached garage plus additional separate single garage at the back for a third car, yard equipment, tools. Landscaping has been professionally manicured! Convenient proximity to I 290, stores, restaurants; Busse Woods Forest Preserve with bike & walk path access is right by the house ! Truly move in and enjoy the perfection! Incredibly well taken care of house !
Property Specifics
| Single Family | |
| — | |
| — | |
| 1985 | |
| Full | |
| — | |
| No | |
| 0.18 |
| Cook | |
| — | |
| — / Not Applicable | |
| None | |
| Lake Michigan | |
| Public Sewer | |
| 10797320 | |
| 07362110200000 |
Nearby Schools
| NAME: | DISTRICT: | DISTANCE: | |
|---|---|---|---|
|
Middle School
Margaret Mead Junior High School |
54 | Not in DB | |
|
High School
J B Conant High School |
211 | Not in DB | |
Property History
| DATE: | EVENT: | PRICE: | SOURCE: |
|---|---|---|---|
| 30 Sep, 2020 | Sold | $385,000 | MRED MLS |
| 18 Aug, 2020 | Under contract | $398,000 | MRED MLS |
| 28 Jul, 2020 | Listed for sale | $398,000 | MRED MLS |
| 25 Apr, 2022 | Sold | $454,000 | MRED MLS |
| 17 Mar, 2022 | Under contract | $449,000 | MRED MLS |
| 7 Mar, 2022 | Listed for sale | $449,000 | MRED MLS |
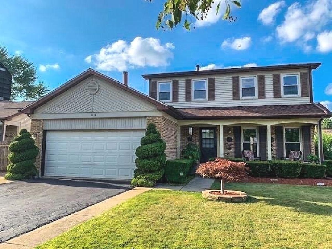
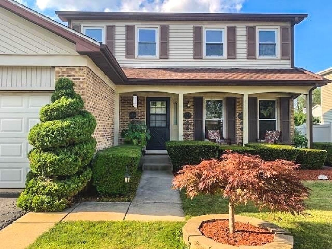
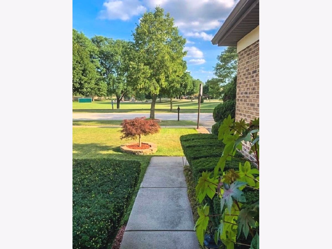
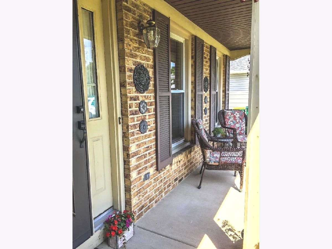
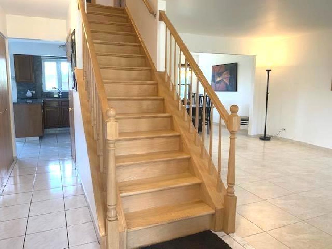
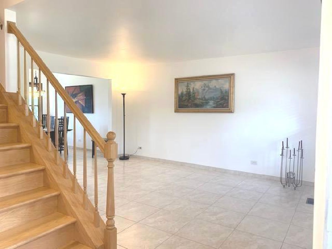
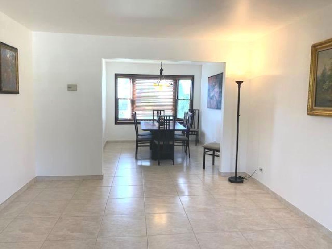
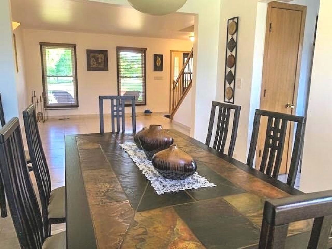
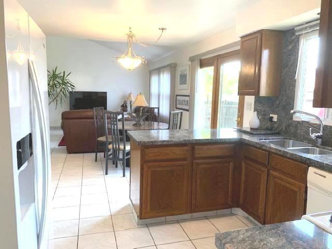
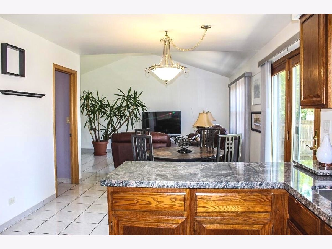
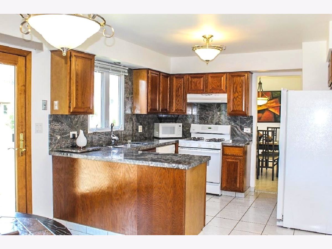
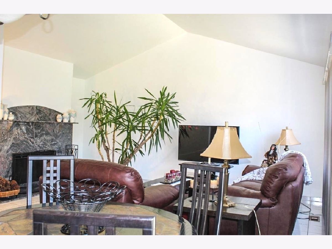
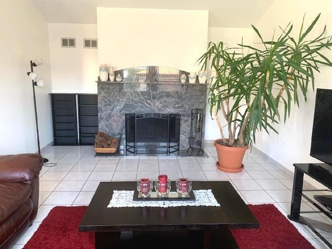
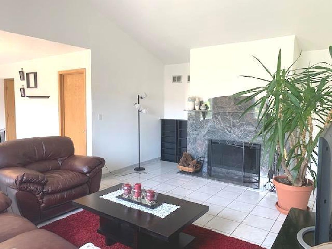
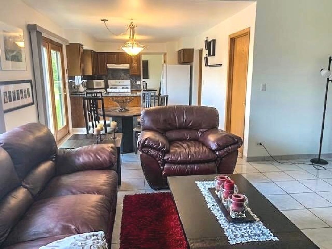
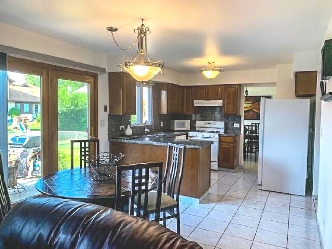
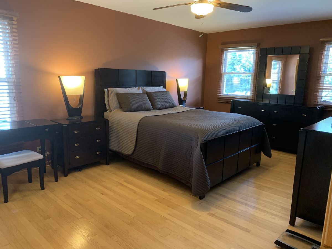
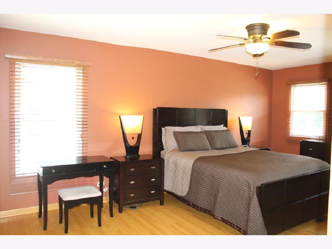
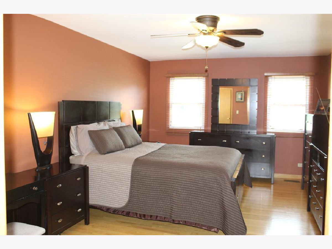
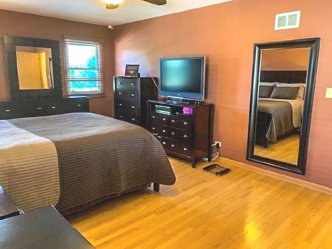
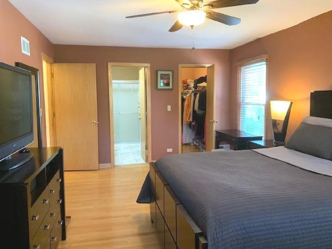
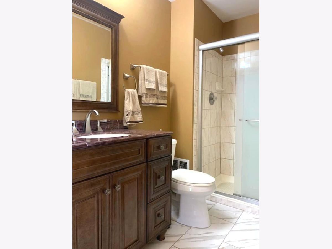
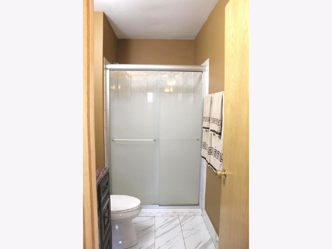
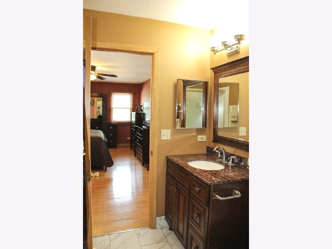
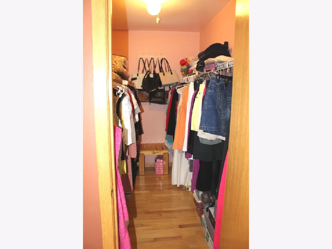
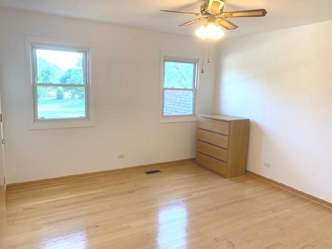
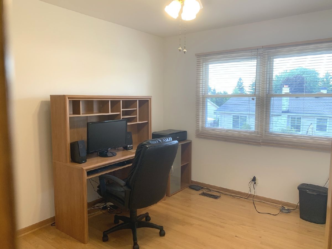
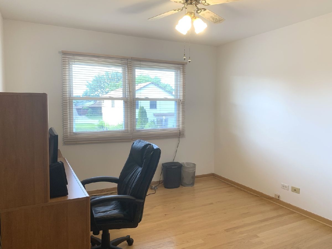
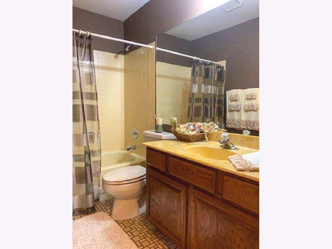
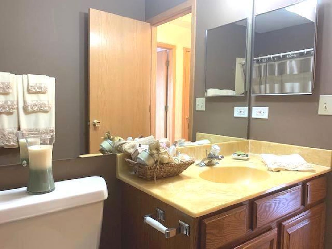
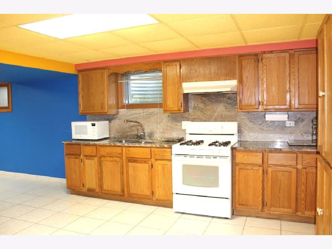
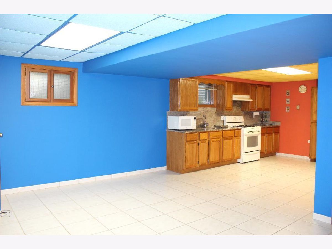
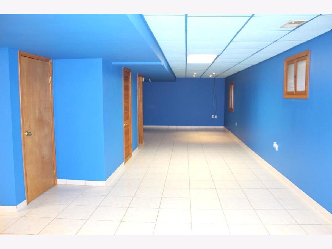
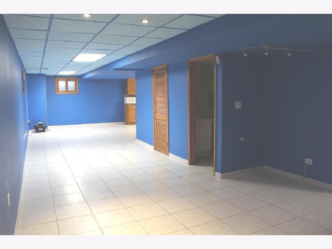
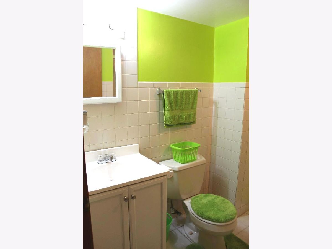
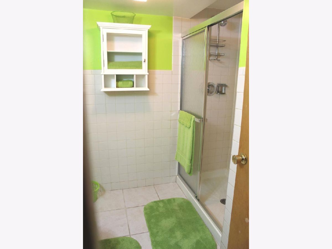
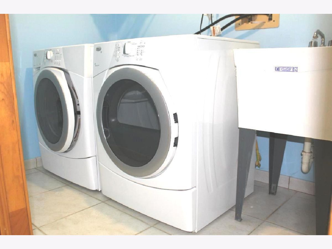
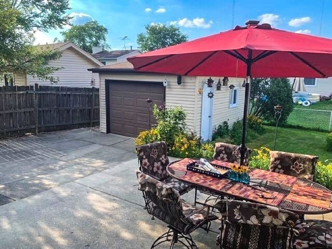
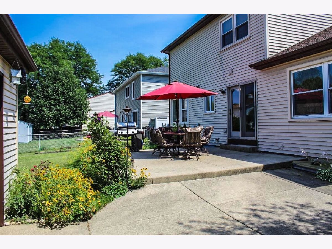
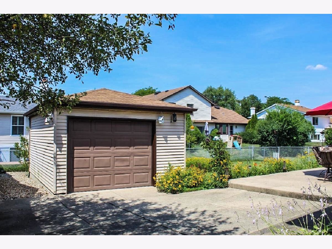
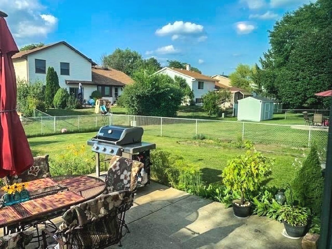
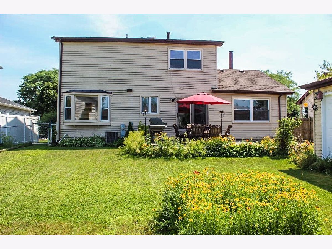
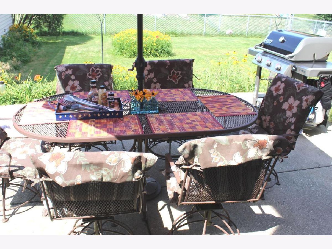
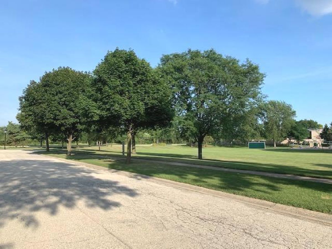
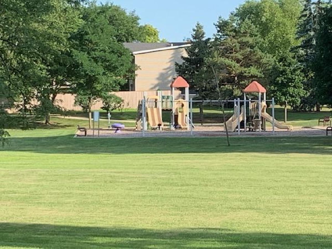
Room Specifics
Total Bedrooms: 3
Bedrooms Above Ground: 3
Bedrooms Below Ground: 0
Dimensions: —
Floor Type: Ceramic Tile
Dimensions: —
Floor Type: Hardwood
Full Bathrooms: 4
Bathroom Amenities: —
Bathroom in Basement: 1
Rooms: Recreation Room,Kitchen
Basement Description: Finished
Other Specifics
| 3 | |
| — | |
| Asphalt | |
| — | |
| — | |
| 64X120 | |
| — | |
| Full | |
| Vaulted/Cathedral Ceilings, Hardwood Floors, Walk-In Closet(s) | |
| Range, Microwave, Dishwasher, Refrigerator, Washer, Dryer, Disposal | |
| Not in DB | |
| Park, Curbs, Sidewalks, Street Paved, Other | |
| — | |
| — | |
| Wood Burning, Gas Log |
Tax History
| Year | Property Taxes |
|---|---|
| 2020 | $8,160 |
| 2022 | $8,050 |
Contact Agent
Nearby Sold Comparables
Contact Agent
Listing Provided By
Realty Exchange, Inc.


