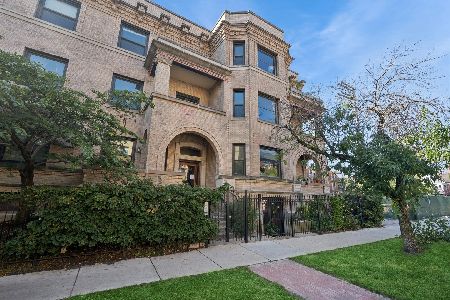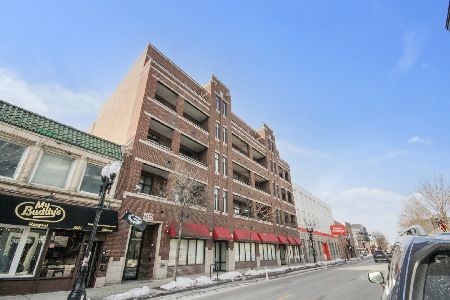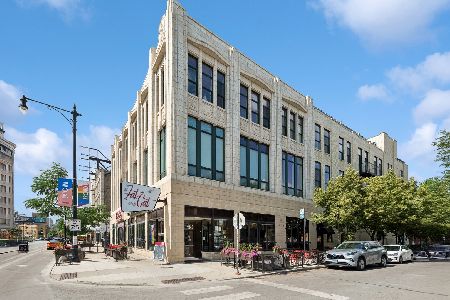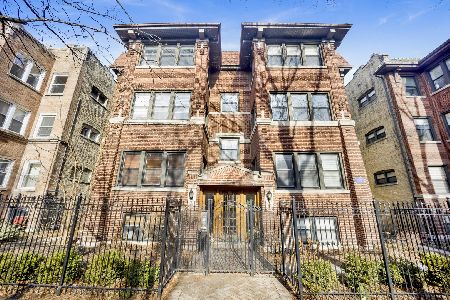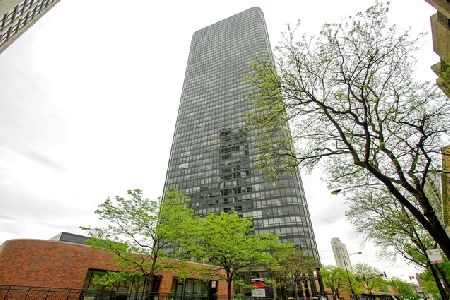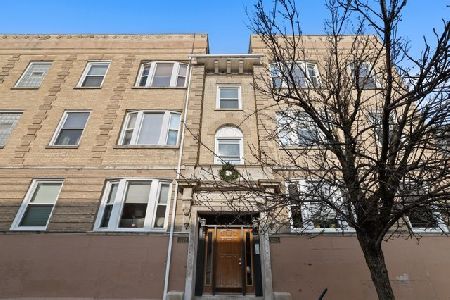1226 Sunnyside Avenue, Uptown, Chicago, Illinois 60640
$172,000
|
Sold
|
|
| Status: | Closed |
| Sqft: | 985 |
| Cost/Sqft: | $178 |
| Beds: | 2 |
| Baths: | 1 |
| Year Built: | 1901 |
| Property Taxes: | $2,610 |
| Days On Market: | 3789 |
| Lot Size: | 0,00 |
Description
This Sheridan Park 5-room, 2 bedroom 1 bath bright and sunny condo is a must see. It has a formal dining room and a large updated eat-in kitchen that is a cook's dream with 42" cherry cabinets, granite counter tops, and stainless steal appliances. This condo has brand new hardwood floors, updated bathroom, brand new in-unit w/d, modern ceiling fans, customs window treatments, a fenced in yard, easy permit street parking, and is freshly painted with no VOC paint. Large assigned storage units (2) and elfa closet organizers offer plenty of storage space. Only steps away is Target, the soon to be completed new Wilson EL stop, and lots of great restaurants and music venues in Uptown's entertainment district. This gem is within walking distance from Boystown, Wrigleyville, Andersonville, Ravenswood, Lincoln Square, and the lake front. The only thing this condo is missing is you.
Property Specifics
| Condos/Townhomes | |
| 3 | |
| — | |
| 1901 | |
| None | |
| — | |
| No | |
| — |
| Cook | |
| Parkwood Manor | |
| 272 / Monthly | |
| Heat,Water,Exterior Maintenance,Snow Removal | |
| Lake Michigan | |
| Public Sewer | |
| 09036324 | |
| 14171180261007 |
Property History
| DATE: | EVENT: | PRICE: | SOURCE: |
|---|---|---|---|
| 5 Jan, 2016 | Sold | $172,000 | MRED MLS |
| 10 Nov, 2015 | Under contract | $175,000 | MRED MLS |
| — | Last price change | $179,900 | MRED MLS |
| 11 Sep, 2015 | Listed for sale | $179,900 | MRED MLS |
| 16 Apr, 2021 | Sold | $260,000 | MRED MLS |
| 5 Mar, 2021 | Under contract | $269,000 | MRED MLS |
| 25 Feb, 2021 | Listed for sale | $269,000 | MRED MLS |
| 28 Feb, 2025 | Sold | $325,000 | MRED MLS |
| 25 Jan, 2025 | Under contract | $299,900 | MRED MLS |
| 23 Jan, 2025 | Listed for sale | $299,900 | MRED MLS |
Room Specifics
Total Bedrooms: 2
Bedrooms Above Ground: 2
Bedrooms Below Ground: 0
Dimensions: —
Floor Type: Hardwood
Full Bathrooms: 1
Bathroom Amenities: —
Bathroom in Basement: 0
Rooms: Deck,Storage
Basement Description: None
Other Specifics
| — | |
| — | |
| — | |
| — | |
| Common Grounds,Fenced Yard | |
| COMMON | |
| — | |
| None | |
| Hardwood Floors, Laundry Hook-Up in Unit, Storage | |
| Range, Microwave, Dishwasher, Refrigerator, Washer, Dryer | |
| Not in DB | |
| — | |
| — | |
| Bike Room/Bike Trails, Storage | |
| — |
Tax History
| Year | Property Taxes |
|---|---|
| 2016 | $2,610 |
| 2021 | $3,062 |
| 2025 | $4,220 |
Contact Agent
Nearby Similar Homes
Nearby Sold Comparables
Contact Agent
Listing Provided By
Dream Town Realty

