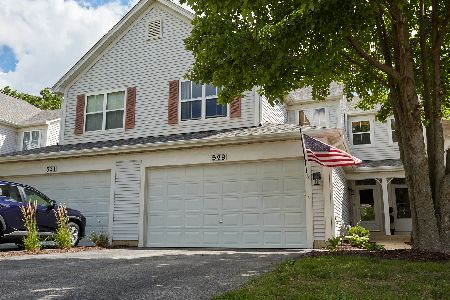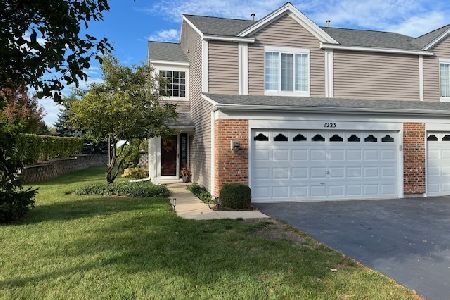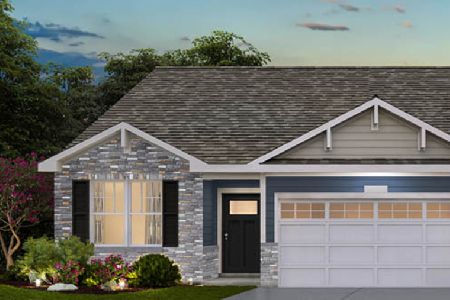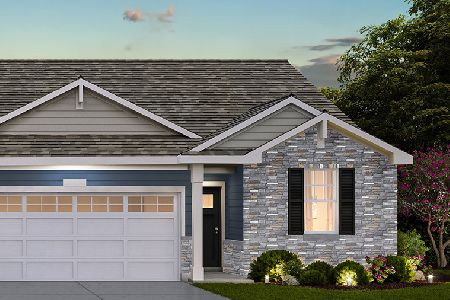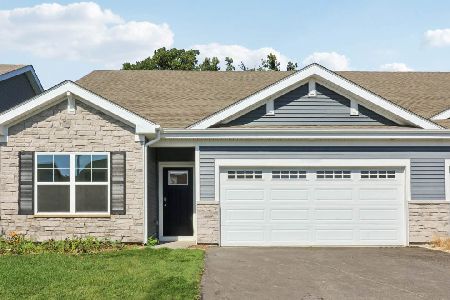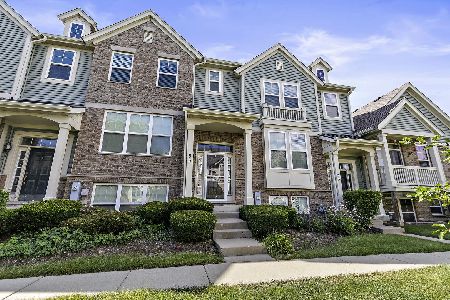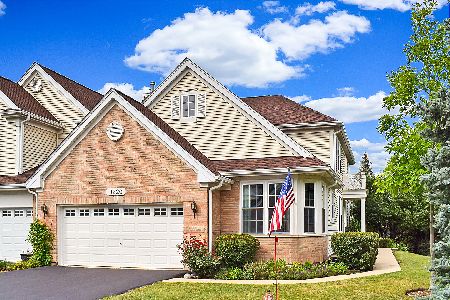1226 Tamarack Drive, Bartlett, Illinois 60103
$264,500
|
Sold
|
|
| Status: | Closed |
| Sqft: | 1,958 |
| Cost/Sqft: | $136 |
| Beds: | 3 |
| Baths: | 4 |
| Year Built: | 2001 |
| Property Taxes: | $8,617 |
| Days On Market: | 2367 |
| Lot Size: | 0,00 |
Description
Come fall in love with this meticulous freshly painted 3 bedroom, 3 1/2 bath end unit townhome in the Timberline Subdivision. Entering this home you are captivated with its style. The beautiful wood floors lead you into the living room and dining room. The vaulted ceilings with ample windows boasts natural lighting throughout. The kitchen includes 42" maple cabinets, corian counters and ss appliances. Enjoy your morning coffee on your private deck overlooking the walking trail. Adjacent to the kitchen is a newly carpeted family room and half bath. Make your way upstairs. Behind french doors lies a spacious master bedroom, walk in closet and ensuite bath. Bath includes a maple double sink vanity, separate shower and tub. Down the hall you will find 2 additional bedrooms with walk in closets and a full bath. An entertainers dream with this nicely finished English basement. Plenty of storage, can lighting throughout and full bath. Separate laundry/mud room leads into 2 car garage.
Property Specifics
| Condos/Townhomes | |
| 2 | |
| — | |
| 2001 | |
| Full,English | |
| TAHOO | |
| No | |
| — |
| Cook | |
| — | |
| 220 / Monthly | |
| Insurance,Exterior Maintenance,Lawn Care,Snow Removal | |
| Public | |
| Public Sewer | |
| 10372133 | |
| 06283200750000 |
Nearby Schools
| NAME: | DISTRICT: | DISTANCE: | |
|---|---|---|---|
|
Grade School
Liberty Elementary School |
46 | — | |
|
Middle School
Kenyon Woods Middle School |
46 | Not in DB | |
|
High School
South Elgin High School |
46 | Not in DB | |
Property History
| DATE: | EVENT: | PRICE: | SOURCE: |
|---|---|---|---|
| 9 Aug, 2019 | Sold | $264,500 | MRED MLS |
| 18 Jun, 2019 | Under contract | $267,000 | MRED MLS |
| 8 May, 2019 | Listed for sale | $267,000 | MRED MLS |
Room Specifics
Total Bedrooms: 3
Bedrooms Above Ground: 3
Bedrooms Below Ground: 0
Dimensions: —
Floor Type: Carpet
Dimensions: —
Floor Type: Carpet
Full Bathrooms: 4
Bathroom Amenities: Whirlpool,Separate Shower,Double Sink,No Tub
Bathroom in Basement: 1
Rooms: No additional rooms
Basement Description: Finished
Other Specifics
| 2 | |
| Concrete Perimeter | |
| Asphalt | |
| Deck, End Unit | |
| Corner Lot,Cul-De-Sac | |
| 39.03 X 106.50 | |
| — | |
| Full | |
| Vaulted/Cathedral Ceilings, Hardwood Floors, Laundry Hook-Up in Unit, Storage, Walk-In Closet(s) | |
| Range, Microwave, Dishwasher, Refrigerator, Washer, Dryer, Disposal, Stainless Steel Appliance(s) | |
| Not in DB | |
| — | |
| — | |
| — | |
| — |
Tax History
| Year | Property Taxes |
|---|---|
| 2019 | $8,617 |
Contact Agent
Nearby Similar Homes
Nearby Sold Comparables
Contact Agent
Listing Provided By
Coldwell Banker Residential Brokerage

