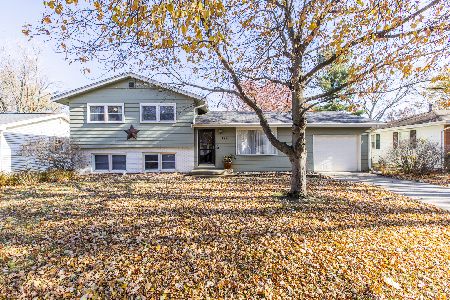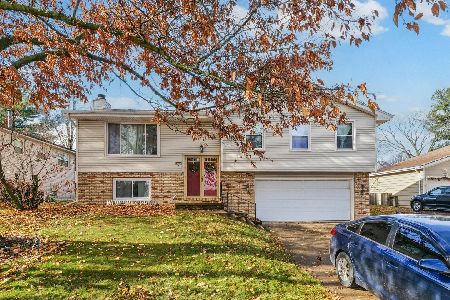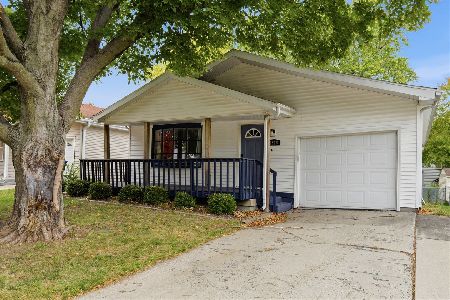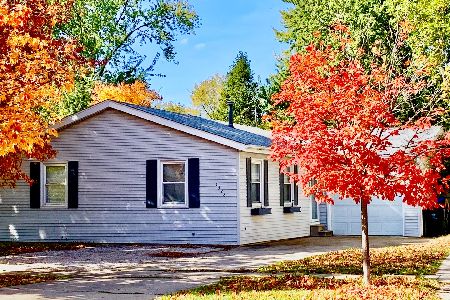1226 Townley Drive, Bloomington, Illinois 61704
$115,000
|
Sold
|
|
| Status: | Closed |
| Sqft: | 1,840 |
| Cost/Sqft: | $65 |
| Beds: | 3 |
| Baths: | 2 |
| Year Built: | 1967 |
| Property Taxes: | $2,830 |
| Days On Market: | 2107 |
| Lot Size: | 0,19 |
Description
Take a NEW LOOK! Open 3/7. So many changes to this very nice 3 bedroom, 2 bath home. Great opportunity for a first-time home buyer or investor. You will love the grey/brown LVP floorings and white 4" trim installed March 2020 in LR, dining, kitchen and bath. Freshly painted main level. Unique main floorplan includes expanded Master bedroom with large WIC, EIK with ample cabinets, work space and exit to 14 x 13 deck overlooking the spacious flat fenced yard. Large lower level boasts family room with newer carpet (2016), 3rd bedroom, full bath and nice utility/storage area. Seller recent investment over $6000K includes vinyl plan flooring, repairs and interior paint (2020); LR & front lower windows (2013) water heater (2013). Close to school, shopping and restaurants.
Property Specifics
| Single Family | |
| — | |
| Bi-Level | |
| 1967 | |
| Full | |
| — | |
| No | |
| 0.19 |
| Mc Lean | |
| Lincolnwood | |
| — / Not Applicable | |
| None | |
| Public | |
| Public Sewer | |
| 10656503 | |
| 1435477023 |
Nearby Schools
| NAME: | DISTRICT: | DISTANCE: | |
|---|---|---|---|
|
Grade School
Stevenson Elementary |
87 | — | |
|
Middle School
Bloomington Jr High School |
87 | Not in DB | |
|
High School
Bloomington High School |
87 | Not in DB | |
Property History
| DATE: | EVENT: | PRICE: | SOURCE: |
|---|---|---|---|
| 3 Feb, 2017 | Sold | $115,500 | MRED MLS |
| 30 Dec, 2016 | Under contract | $116,900 | MRED MLS |
| 5 May, 2016 | Listed for sale | $127,500 | MRED MLS |
| 15 May, 2020 | Sold | $115,000 | MRED MLS |
| 8 Apr, 2020 | Under contract | $120,000 | MRED MLS |
| 4 Mar, 2020 | Listed for sale | $120,000 | MRED MLS |
| 27 Nov, 2024 | Sold | $168,000 | MRED MLS |
| 5 Nov, 2024 | Under contract | $175,000 | MRED MLS |
| 23 Oct, 2024 | Listed for sale | $175,000 | MRED MLS |
Room Specifics
Total Bedrooms: 3
Bedrooms Above Ground: 3
Bedrooms Below Ground: 0
Dimensions: —
Floor Type: Carpet
Dimensions: —
Floor Type: Carpet
Full Bathrooms: 2
Bathroom Amenities: Separate Shower
Bathroom in Basement: 1
Rooms: No additional rooms
Basement Description: Partially Finished,Egress Window
Other Specifics
| 1 | |
| — | |
| Concrete | |
| — | |
| Fenced Yard,Mature Trees | |
| 66 X 125 | |
| — | |
| — | |
| Walk-In Closet(s) | |
| Range, Microwave, Portable Dishwasher, Refrigerator, Washer, Dryer | |
| Not in DB | |
| Curbs, Sidewalks, Street Lights, Street Paved | |
| — | |
| — | |
| — |
Tax History
| Year | Property Taxes |
|---|---|
| 2017 | $2,820 |
| 2020 | $2,830 |
| 2024 | $3,143 |
Contact Agent
Nearby Similar Homes
Nearby Sold Comparables
Contact Agent
Listing Provided By
RE/MAX Rising










