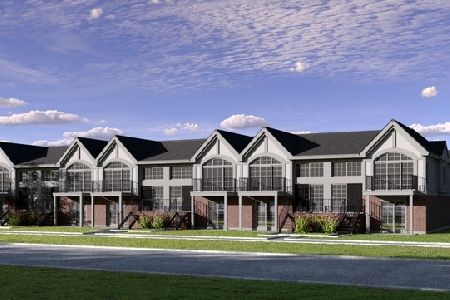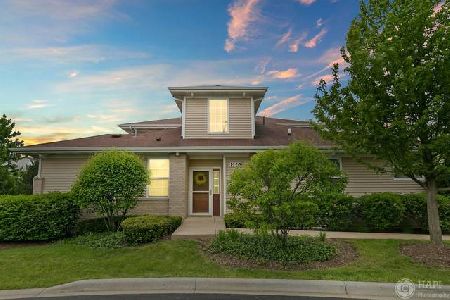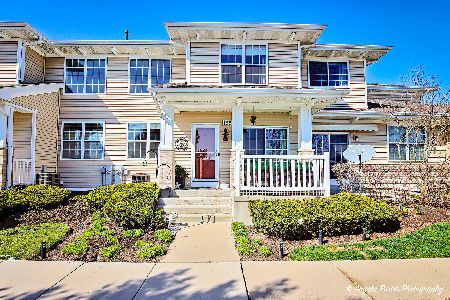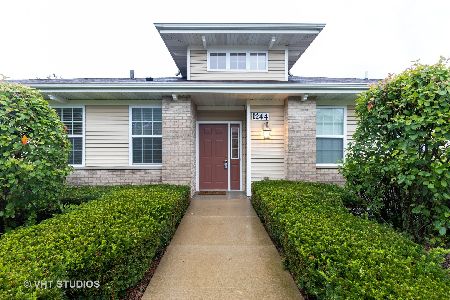1226 Walnut Glen Drive, Crystal Lake, Illinois 60014
$200,000
|
Sold
|
|
| Status: | Closed |
| Sqft: | 1,225 |
| Cost/Sqft: | $163 |
| Beds: | 2 |
| Baths: | 3 |
| Year Built: | 2004 |
| Property Taxes: | $3,291 |
| Days On Market: | 2261 |
| Lot Size: | 0,00 |
Description
Rarely Available! Wonderful ranch townhome in Walnut Glen with 9 foot ceilings. End Unit and Private location. Overlooks the wetlands. 42 inch cherry cabinets, Granite counters. Hardwood floors through out first lfoor. Fireplace with gas logs. Large master suite. 2nd bedroom or Den on first floor. Finished basement with full bath, bedroom, and game room.
Property Specifics
| Condos/Townhomes | |
| 1 | |
| — | |
| 2004 | |
| Full | |
| CUSTOM | |
| No | |
| — |
| Mc Henry | |
| Walnut Glen | |
| 202 / Monthly | |
| Insurance,Lawn Care,Snow Removal | |
| Public | |
| Public Sewer | |
| 10495715 | |
| 1812182019 |
Property History
| DATE: | EVENT: | PRICE: | SOURCE: |
|---|---|---|---|
| 11 Oct, 2019 | Sold | $200,000 | MRED MLS |
| 13 Sep, 2019 | Under contract | $200,000 | MRED MLS |
| 23 Aug, 2019 | Listed for sale | $200,000 | MRED MLS |
Room Specifics
Total Bedrooms: 3
Bedrooms Above Ground: 2
Bedrooms Below Ground: 1
Dimensions: —
Floor Type: Hardwood
Dimensions: —
Floor Type: Carpet
Full Bathrooms: 3
Bathroom Amenities: Separate Shower
Bathroom in Basement: 1
Rooms: Game Room
Basement Description: Finished
Other Specifics
| 2 | |
| Concrete Perimeter | |
| — | |
| Patio, End Unit | |
| Corner Lot,Cul-De-Sac,Wetlands adjacent,River Front,Rear of Lot | |
| PER SURVEY | |
| — | |
| Full | |
| Hardwood Floors, First Floor Bedroom, First Floor Laundry, First Floor Full Bath | |
| Range, Microwave, Dishwasher, Refrigerator, Bar Fridge, Washer, Dryer, Disposal | |
| Not in DB | |
| — | |
| — | |
| — | |
| — |
Tax History
| Year | Property Taxes |
|---|---|
| 2019 | $3,291 |
Contact Agent
Nearby Sold Comparables
Contact Agent
Listing Provided By
Berkshire Hathaway HomeServices Starck Real Estate







