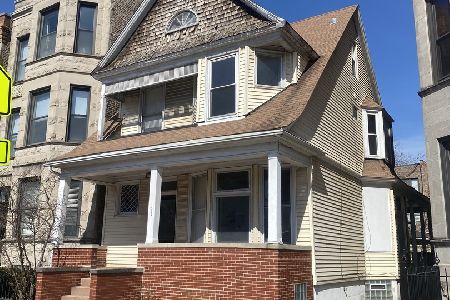1226 Winnemac Avenue, Uptown, Chicago, Illinois 60640
$705,000
|
Sold
|
|
| Status: | Closed |
| Sqft: | 0 |
| Cost/Sqft: | — |
| Beds: | 9 |
| Baths: | 0 |
| Year Built: | 1896 |
| Property Taxes: | $9,512 |
| Days On Market: | 3804 |
| Lot Size: | 0,00 |
Description
Zoned R-4, 38'+wide lot, 136' deep. Legal Brick 3 flat, with additional garden unit. Gross monthly rental income is $5830 (V). Rents include Heat. The garage income is $375 appx. Needs Updating. Dining room converted into Bedroom, so 2nd and 3rd floors are now 4Brs.
Property Specifics
| Multi-unit | |
| — | |
| Other | |
| 1896 | |
| Full,English | |
| — | |
| No | |
| — |
| Cook | |
| — | |
| — / — | |
| — | |
| Lake Michigan | |
| Public Sewer | |
| 09026672 | |
| 14083080500000 |
Property History
| DATE: | EVENT: | PRICE: | SOURCE: |
|---|---|---|---|
| 21 Oct, 2015 | Sold | $705,000 | MRED MLS |
| 9 Sep, 2015 | Under contract | $750,000 | MRED MLS |
| 30 Aug, 2015 | Listed for sale | $750,000 | MRED MLS |
Room Specifics
Total Bedrooms: 9
Bedrooms Above Ground: 9
Bedrooms Below Ground: 0
Dimensions: —
Floor Type: —
Dimensions: —
Floor Type: —
Dimensions: —
Floor Type: —
Dimensions: —
Floor Type: —
Dimensions: —
Floor Type: —
Dimensions: —
Floor Type: —
Dimensions: —
Floor Type: —
Dimensions: —
Floor Type: —
Full Bathrooms: 4
Bathroom Amenities: —
Bathroom in Basement: 0
Rooms: —
Basement Description: Partially Finished
Other Specifics
| 3 | |
| — | |
| — | |
| — | |
| — | |
| 38X136X39 | |
| — | |
| — | |
| — | |
| — | |
| Not in DB | |
| Sidewalks, Street Lights, Street Paved | |
| — | |
| — | |
| — |
Tax History
| Year | Property Taxes |
|---|---|
| 2015 | $9,512 |
Contact Agent
Nearby Sold Comparables
Contact Agent
Listing Provided By
RE/MAX Vision 212







