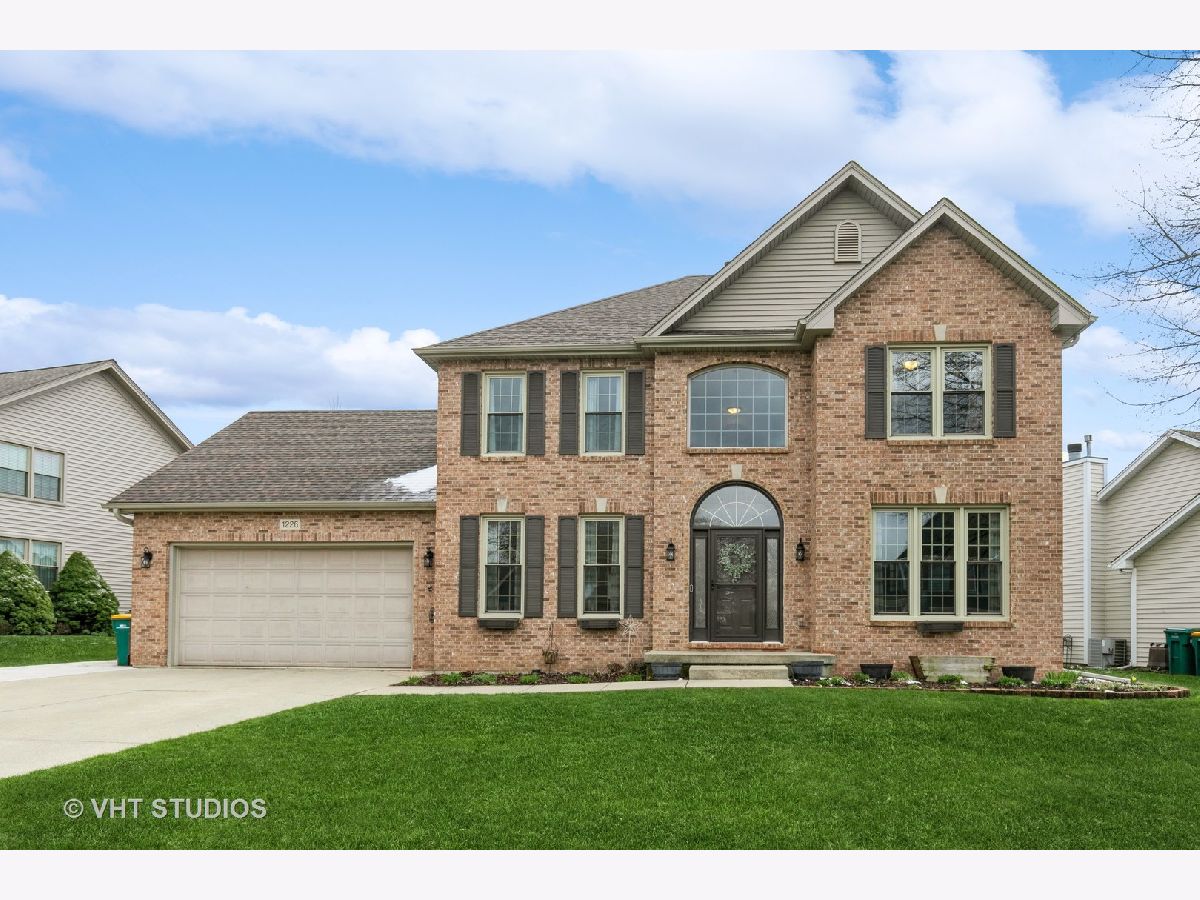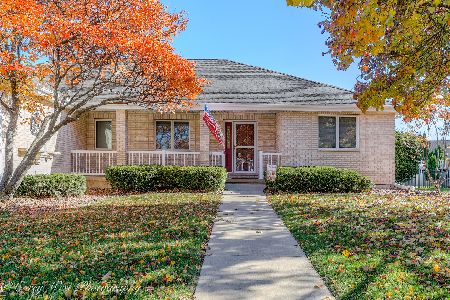1226 Yorkshire Drive, Sycamore, Illinois 60178
$435,000
|
Sold
|
|
| Status: | Closed |
| Sqft: | 3,505 |
| Cost/Sqft: | $120 |
| Beds: | 4 |
| Baths: | 4 |
| Year Built: | 1996 |
| Property Taxes: | $8,775 |
| Days On Market: | 997 |
| Lot Size: | 0,27 |
Description
OVER 3500 SQUARE FOOT CUSTOM BUILT FRANK KASPER HOME in the FOXPOINTE subdivision with finished basement. Kitchen boasts Oak Cabinetry with 42" uppers, custom crown molding, granite countertops and tile backsplash. Hardwood floors span throughout the main floor including dining room/office, kitchen, breakfast nook and family room. Family room features brick floor to ceiling fireplace with wood mantel. Master suite offers trayed ceiling, walk-in closet and private bath with double sinks, whirlpool tub and separate glassed stand up shower. The second floor is lofted overlooking the entry and has 3 additional bedrooms and hall bath with double sinks. The finished basement provides additional living space including a rec room, wet bar area, 5th bedroom, full bathroom and ample storage. Fully fenced backyard with spacious deck and pergola, concrete patio and storage shed.
Property Specifics
| Single Family | |
| — | |
| — | |
| 1996 | |
| — | |
| — | |
| No | |
| 0.27 |
| De Kalb | |
| Foxpointe | |
| 0 / Not Applicable | |
| — | |
| — | |
| — | |
| 11756836 | |
| 0906253002 |
Nearby Schools
| NAME: | DISTRICT: | DISTANCE: | |
|---|---|---|---|
|
Grade School
South Prairie Elementary School |
427 | — | |
|
Middle School
Sycamore Middle School |
427 | Not in DB | |
|
High School
Sycamore High School |
427 | Not in DB | |
Property History
| DATE: | EVENT: | PRICE: | SOURCE: |
|---|---|---|---|
| 25 Oct, 2019 | Sold | $275,000 | MRED MLS |
| 20 Sep, 2019 | Under contract | $290,000 | MRED MLS |
| 10 Aug, 2019 | Listed for sale | $290,000 | MRED MLS |
| 24 May, 2023 | Sold | $435,000 | MRED MLS |
| 20 Apr, 2023 | Under contract | $419,900 | MRED MLS |
| 18 Apr, 2023 | Listed for sale | $419,900 | MRED MLS |


























Room Specifics
Total Bedrooms: 5
Bedrooms Above Ground: 4
Bedrooms Below Ground: 1
Dimensions: —
Floor Type: —
Dimensions: —
Floor Type: —
Dimensions: —
Floor Type: —
Dimensions: —
Floor Type: —
Full Bathrooms: 4
Bathroom Amenities: Separate Shower,Double Sink,Soaking Tub
Bathroom in Basement: 1
Rooms: —
Basement Description: Finished
Other Specifics
| 2 | |
| — | |
| Concrete | |
| — | |
| — | |
| 95X120X48X126 | |
| — | |
| — | |
| — | |
| — | |
| Not in DB | |
| — | |
| — | |
| — | |
| — |
Tax History
| Year | Property Taxes |
|---|---|
| 2019 | $8,287 |
| 2023 | $8,775 |
Contact Agent
Nearby Similar Homes
Nearby Sold Comparables
Contact Agent
Listing Provided By
Coldwell Banker Realty








