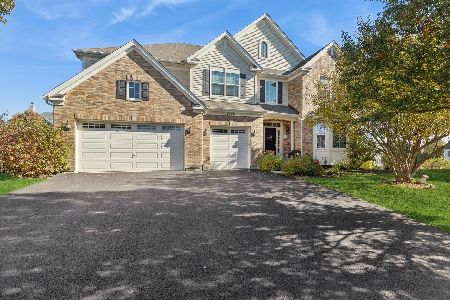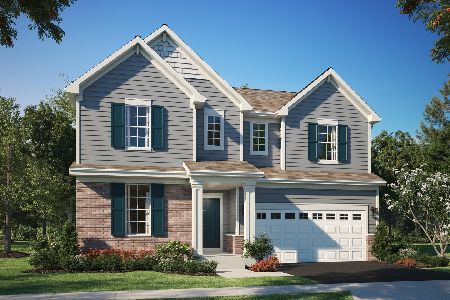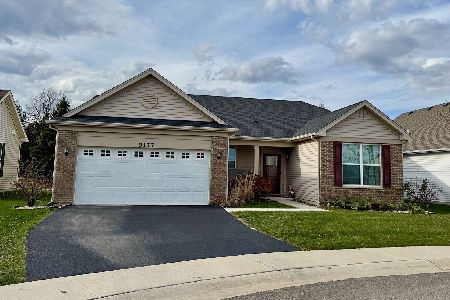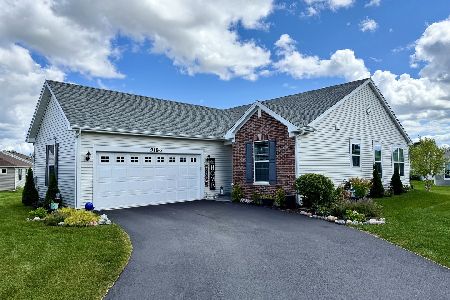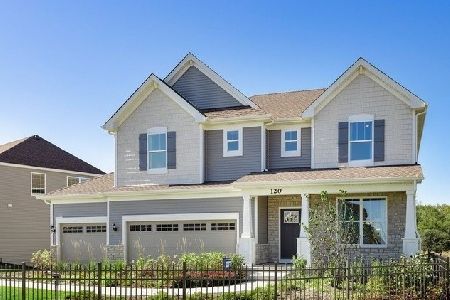12265 Hadley Drive, Huntley, Illinois 60142
$477,500
|
Sold
|
|
| Status: | Closed |
| Sqft: | 3,192 |
| Cost/Sqft: | $161 |
| Beds: | 4 |
| Baths: | 3 |
| Year Built: | 2012 |
| Property Taxes: | $9,555 |
| Days On Market: | 1594 |
| Lot Size: | 0,25 |
Description
Designer home is desirable Talamore community ready to go! No need to wait for builder's delays and up charges! This home was and is updated and has all the extra perks you are looking for! Amazing opportunity to just move in and enjoy! Great curb appeal from the moment you see it, this home has elegance and a stately presence. Charming front porch, shutters, and architectural garage doors make the home inviting! Gleaming hardwood floors throughout the first floor. Notice the special updates such as custom millwork, solid hardwood doors, metal iron spindles and upgraded tile! An impressive 2 story foyer with lovey living room greats you upon arrival, extra tall ceilings! Large dining room leads you to the heart of the home. An amazing kitchen with all the function and modern amenities any gourmet would want! Upgraded cabinetry and granite countertops, large island, pantry and high end appliances throughout. This eat in kitchen offers table space as well a multipurpose island! Open concept flows to a warm family room with neutral fireplace and is tied to the outdoor patio. First floor office has great space for any and all projects, upgraded entry from the garage offers plenty of neat and tidy storage for all the necessities! First floor 1/2 bath and laundry room complete the first level! Great flow and function upstairs with brand new carpeting! A nice loft at the top of the stairs offers additional space for 2nd office, den or tv room! 3 large bedrooms are ample sized and offer great closet space. Master suite is a dream with walk in closets and lots of room for sitting area. Double door entry to spa like bathroom with soaker tub, shower , dual vanities! Extra large and deep basement is ready for any and all needs! Unfinished, offers storage and a blank canvas..theater, gym, extra bedrooms or all 3! Backyard offers nice landscaping, paver patio with dining and firepit area! Nice trees and plenty of room for a bbq! This home has it all!
Property Specifics
| Single Family | |
| — | |
| Traditional | |
| 2012 | |
| Full | |
| MAGNOLIA | |
| No | |
| 0.25 |
| Mc Henry | |
| Talamore | |
| 68 / Monthly | |
| Clubhouse,Exercise Facilities,Pool | |
| Public | |
| Public Sewer | |
| 11207422 | |
| 1820430005 |
Nearby Schools
| NAME: | DISTRICT: | DISTANCE: | |
|---|---|---|---|
|
High School
Huntley High School |
158 | Not in DB | |
Property History
| DATE: | EVENT: | PRICE: | SOURCE: |
|---|---|---|---|
| 19 Oct, 2021 | Sold | $477,500 | MRED MLS |
| 9 Sep, 2021 | Under contract | $515,000 | MRED MLS |
| 8 Sep, 2021 | Listed for sale | $515,000 | MRED MLS |
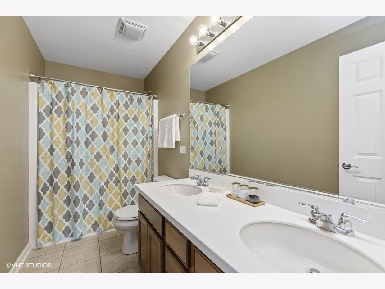
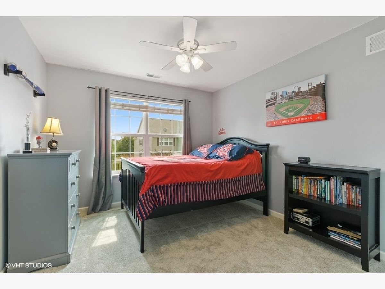
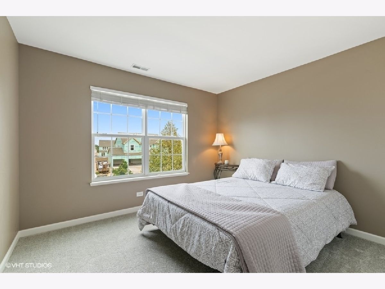
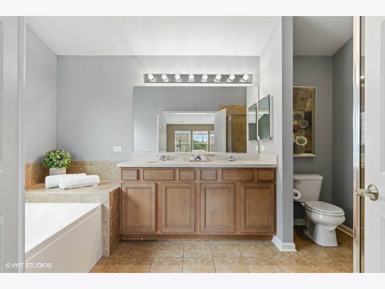
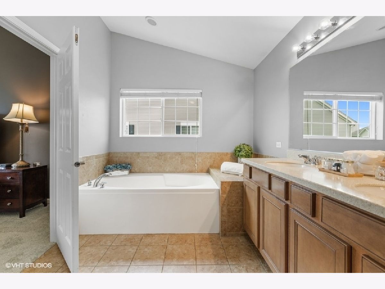
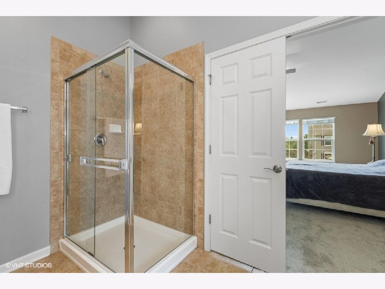
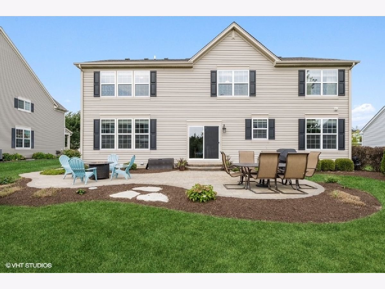
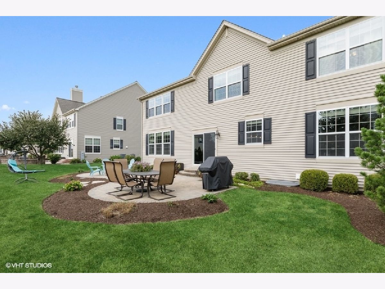
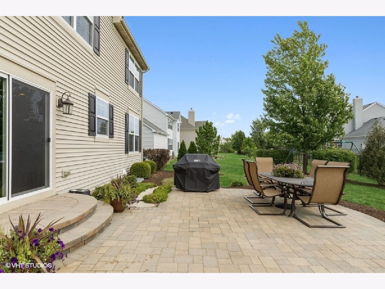
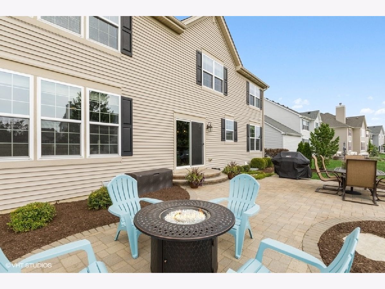
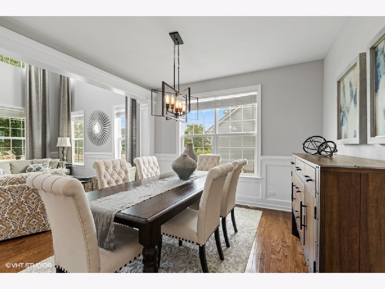
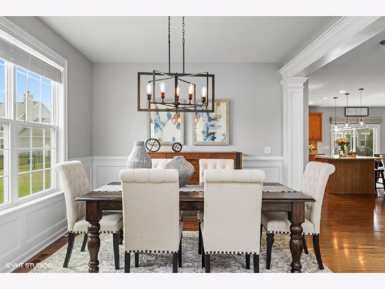
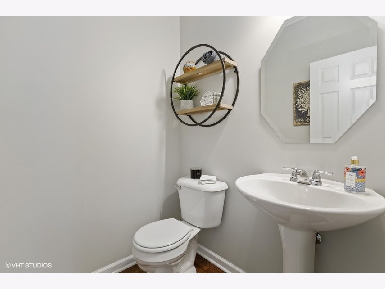
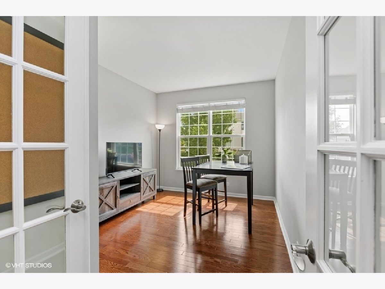
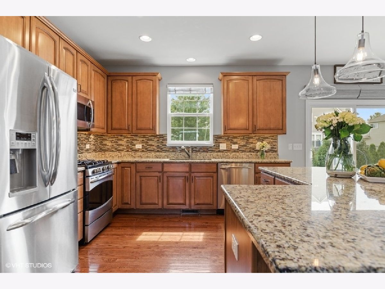
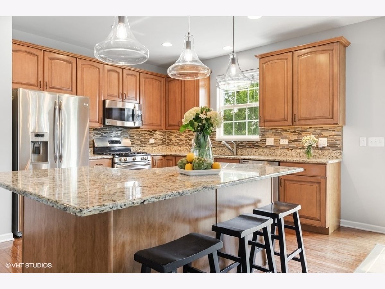
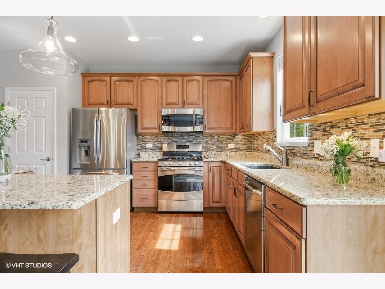
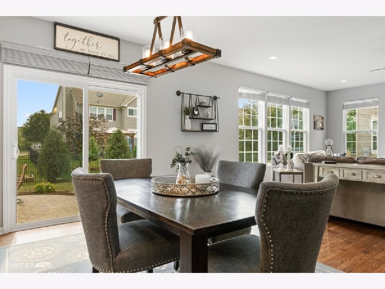
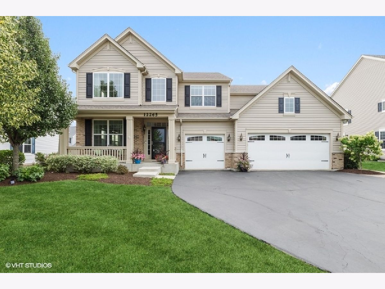
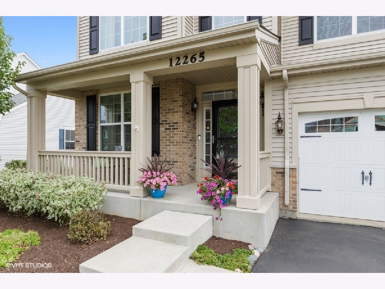
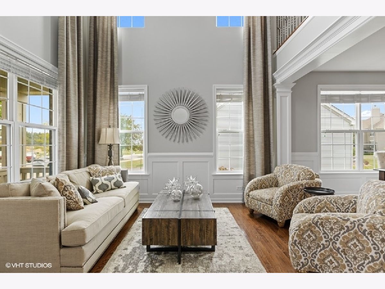
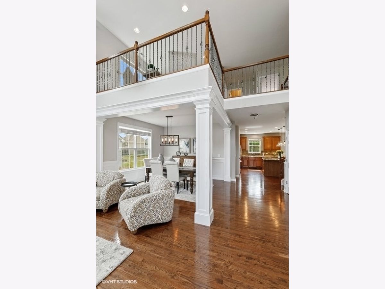
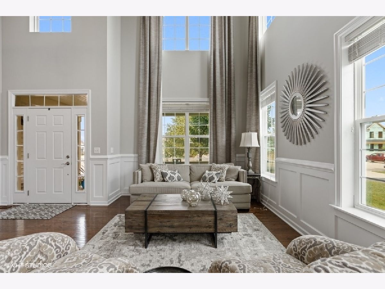
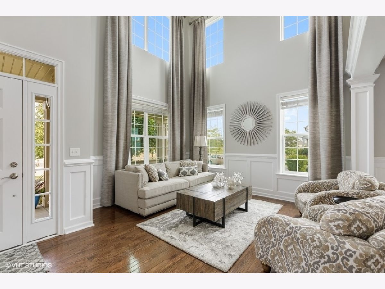
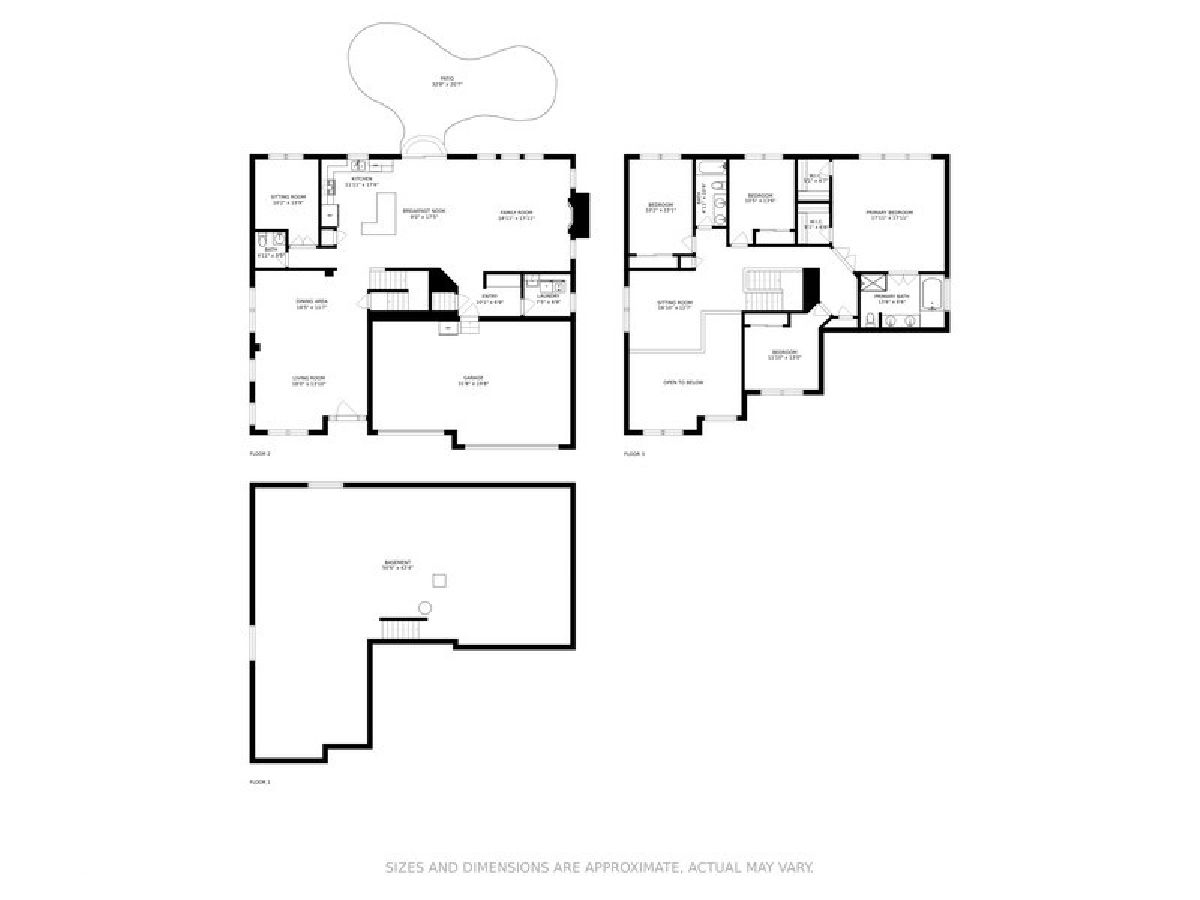
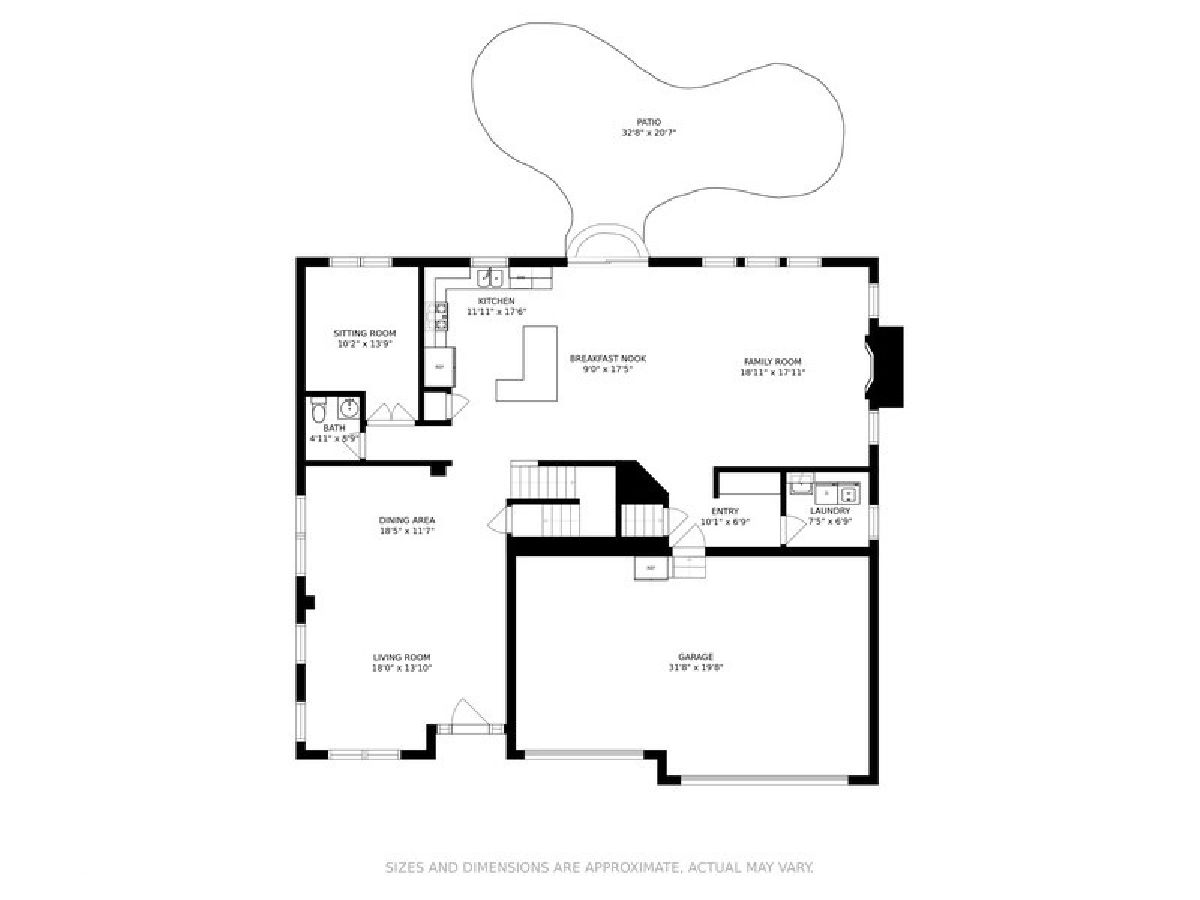
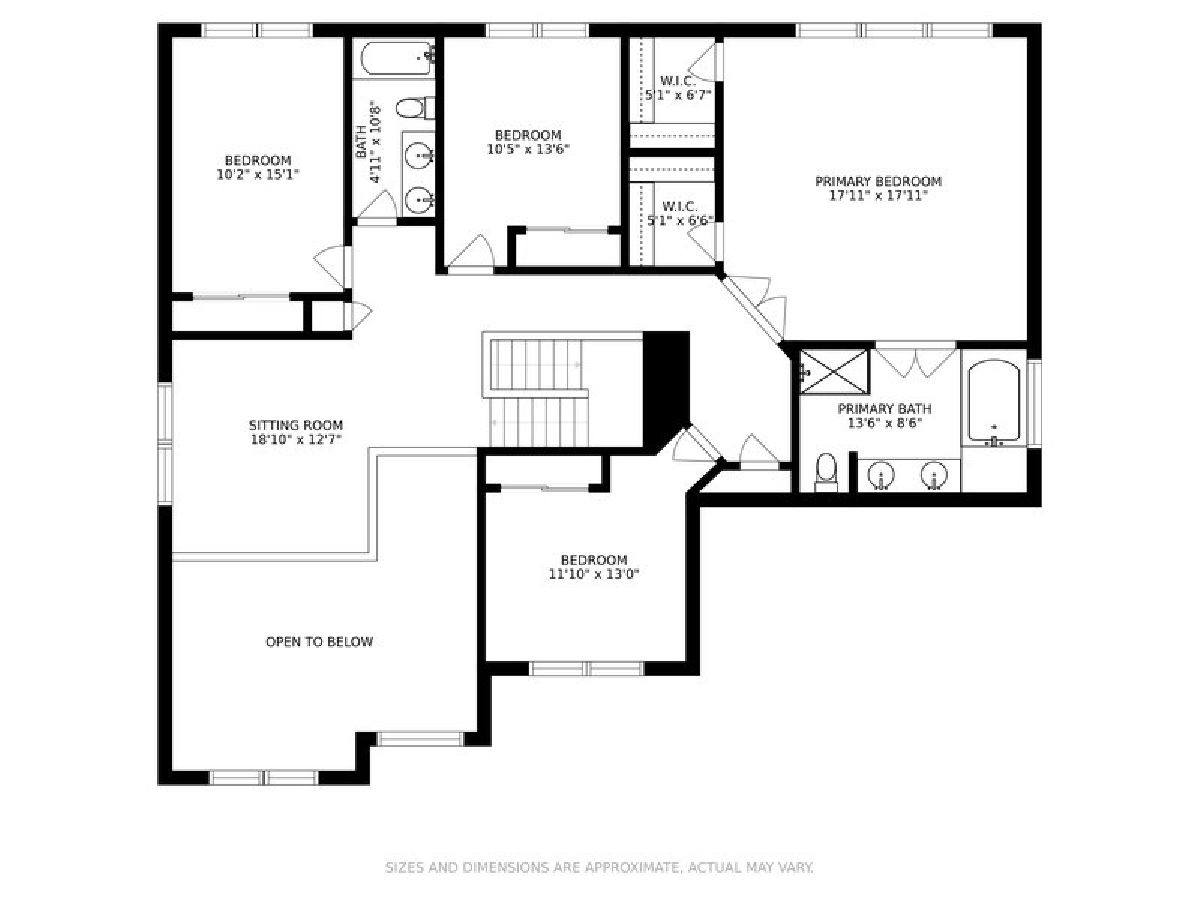
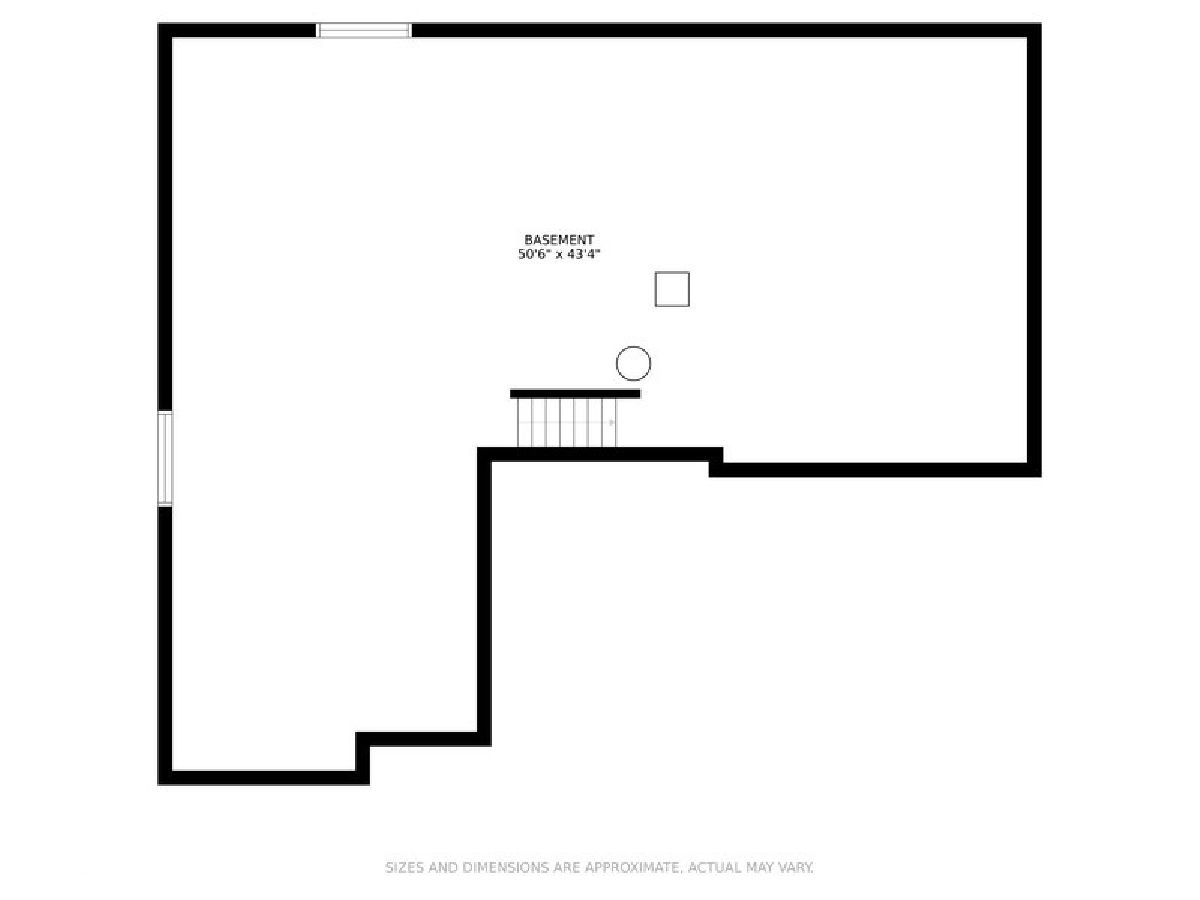
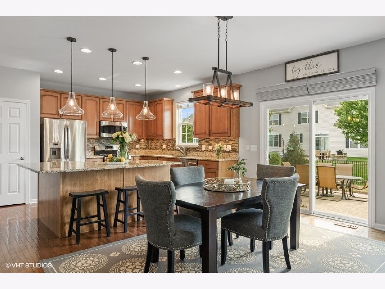
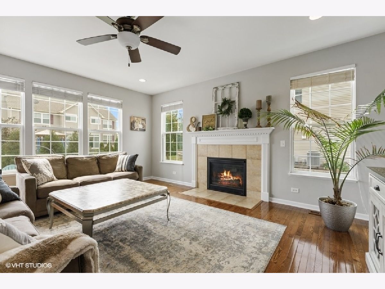
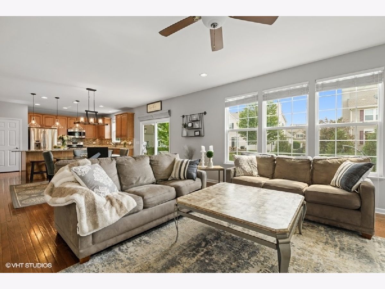
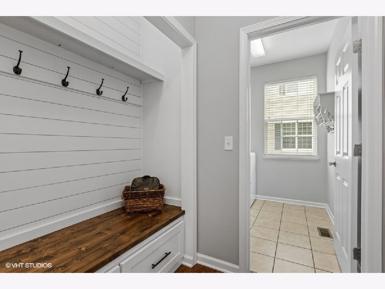
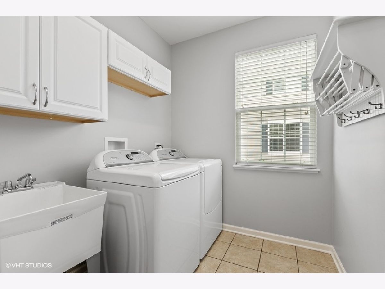
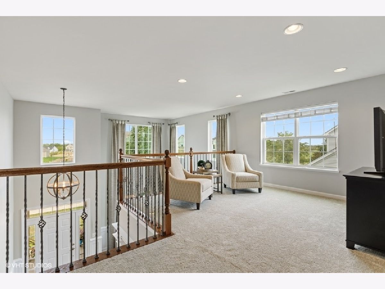
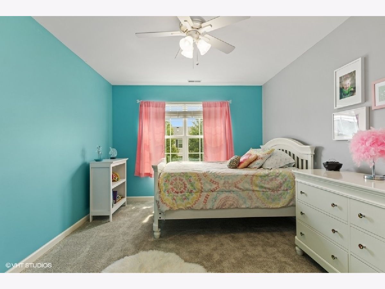
Room Specifics
Total Bedrooms: 4
Bedrooms Above Ground: 4
Bedrooms Below Ground: 0
Dimensions: —
Floor Type: Carpet
Dimensions: —
Floor Type: Carpet
Dimensions: —
Floor Type: Carpet
Full Bathrooms: 3
Bathroom Amenities: Separate Shower,Double Sink,Soaking Tub
Bathroom in Basement: 0
Rooms: Eating Area,Den,Loft,Mud Room
Basement Description: Unfinished
Other Specifics
| 3 | |
| — | |
| Asphalt | |
| — | |
| Landscaped | |
| 46X129X45X129 | |
| — | |
| Full | |
| Vaulted/Cathedral Ceilings, Hardwood Floors, First Floor Laundry, Built-in Features, Walk-In Closet(s), Open Floorplan, Drapes/Blinds, Granite Counters | |
| Range, Microwave, Dishwasher, Refrigerator, Washer, Dryer, Stainless Steel Appliance(s) | |
| Not in DB | |
| Clubhouse, Park, Pool, Curbs, Sidewalks, Street Lights, Street Paved | |
| — | |
| — | |
| Gas Log, Gas Starter |
Tax History
| Year | Property Taxes |
|---|---|
| 2021 | $9,555 |
Contact Agent
Nearby Similar Homes
Nearby Sold Comparables
Contact Agent
Listing Provided By
Berkshire Hathaway HomeServices Starck Real Estate

