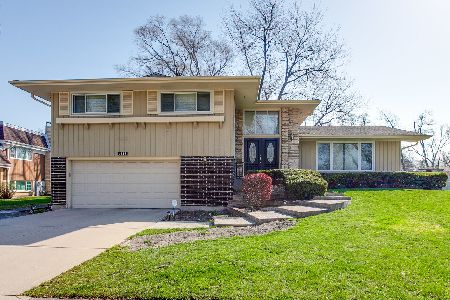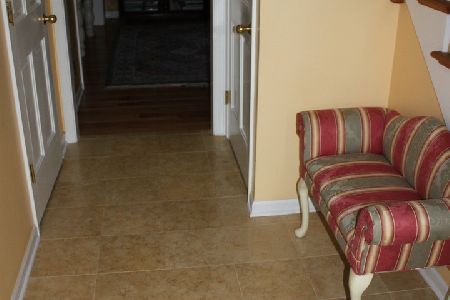1227 Alleghany Lane, Northbrook, Illinois 60062
$660,000
|
Sold
|
|
| Status: | Closed |
| Sqft: | 3,400 |
| Cost/Sqft: | $206 |
| Beds: | 4 |
| Baths: | 4 |
| Year Built: | 1970 |
| Property Taxes: | $7,260 |
| Days On Market: | 6517 |
| Lot Size: | 0,00 |
Description
Extremly spacious custom colonial, truly in move-in condition. Completely remodeled. All rooms are very large, wonderful family home on cul-de-sac location. Maple floors throughout 1st floor. Large yard fully landscaped/ Separate living room, dining, family rooms. Full finished basement w/ bedroom, bath, rec area & storage room.
Property Specifics
| Single Family | |
| — | |
| Colonial | |
| 1970 | |
| Full | |
| — | |
| No | |
| — |
| Cook | |
| — | |
| 0 / Not Applicable | |
| None | |
| Lake Michigan,Public | |
| Public Sewer, Sewer-Storm | |
| 06841035 | |
| 04084170190000 |
Property History
| DATE: | EVENT: | PRICE: | SOURCE: |
|---|---|---|---|
| 18 Jun, 2008 | Sold | $660,000 | MRED MLS |
| 17 Apr, 2008 | Under contract | $699,000 | MRED MLS |
| — | Last price change | $729,000 | MRED MLS |
| 26 Mar, 2008 | Listed for sale | $729,000 | MRED MLS |
Room Specifics
Total Bedrooms: 5
Bedrooms Above Ground: 4
Bedrooms Below Ground: 1
Dimensions: —
Floor Type: Carpet
Dimensions: —
Floor Type: Carpet
Dimensions: —
Floor Type: Carpet
Dimensions: —
Floor Type: —
Full Bathrooms: 4
Bathroom Amenities: —
Bathroom in Basement: 1
Rooms: Bedroom 5,Recreation Room,Utility Room-1st Floor
Basement Description: Finished
Other Specifics
| 2 | |
| Concrete Perimeter | |
| Brick,Concrete | |
| Deck, Patio | |
| Cul-De-Sac | |
| 84 X 174 X 81 X 148 | |
| — | |
| Full | |
| — | |
| Double Oven, Microwave, Dishwasher, Refrigerator, Washer, Dryer, Disposal | |
| Not in DB | |
| — | |
| — | |
| — | |
| Wood Burning, Gas Starter |
Tax History
| Year | Property Taxes |
|---|---|
| 2008 | $7,260 |
Contact Agent
Nearby Similar Homes
Nearby Sold Comparables
Contact Agent
Listing Provided By
Strauss Realty Ltd









