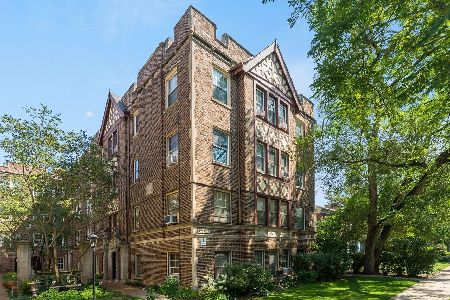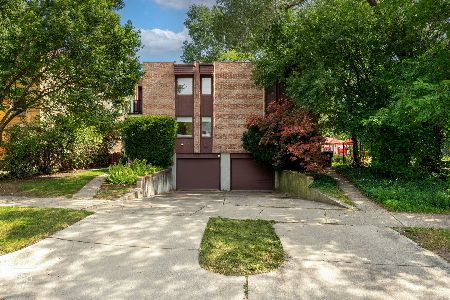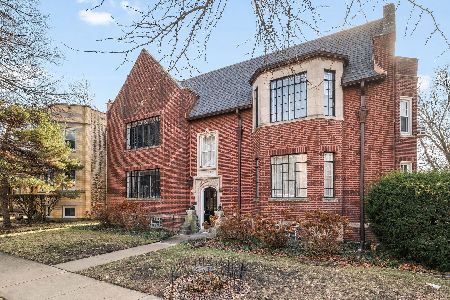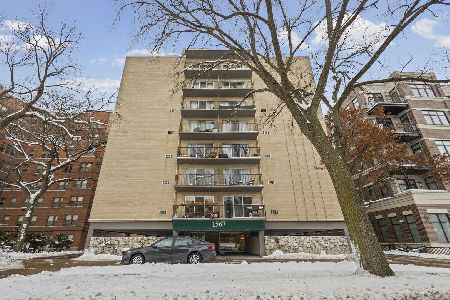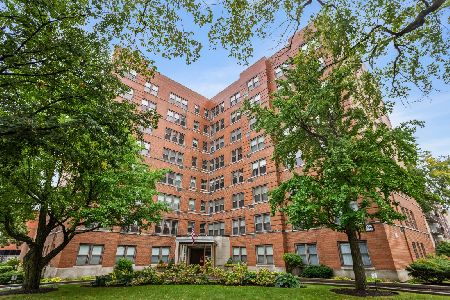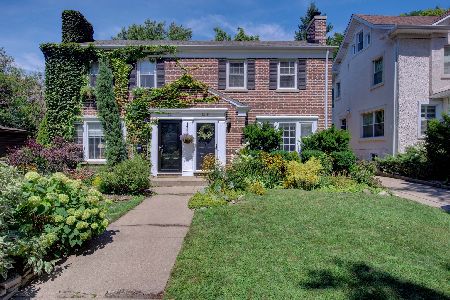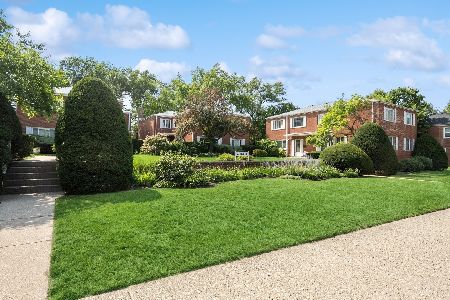1227 Austin Street, Evanston, Illinois 60202
$260,000
|
Sold
|
|
| Status: | Closed |
| Sqft: | 1,120 |
| Cost/Sqft: | $237 |
| Beds: | 2 |
| Baths: | 2 |
| Year Built: | 1941 |
| Property Taxes: | $4,743 |
| Days On Market: | 2973 |
| Lot Size: | 0,00 |
Description
Updated 1941 Georgian style town home located in south Evanston. Walkable to Oakton St & Chute Middle School. This 2-story residence,*NO HOA FEE* with hardwood floors throughout, and a flexible first floor plan, looks like a single family home, and is filled with light from newer windows on the east, south, and west. Both the home and the detached garage also have newer roofs. The second floor has two bedrooms, one of which is an unbelievable 18'x11'. Half the basement level is finished, and has a full bath. The other half has a large built in closet, lots of storage space, a washing machine and dryer. Good weather will be enjoyed on the west facing deck or east side patio. New soffits, Come by and check it out, Perfect alternative to a condo in Evanston.
Property Specifics
| Condos/Townhomes | |
| 2 | |
| — | |
| 1941 | |
| Full | |
| — | |
| No | |
| — |
| Cook | |
| — | |
| 0 / Not Applicable | |
| None | |
| Lake Michigan,Public | |
| Public Sewer | |
| 09815321 | |
| 11301000290000 |
Nearby Schools
| NAME: | DISTRICT: | DISTANCE: | |
|---|---|---|---|
|
Grade School
Oakton Elementary School |
65 | — | |
|
Middle School
Chute Middle School |
65 | Not in DB | |
|
High School
Evanston Twp High School |
202 | Not in DB | |
Property History
| DATE: | EVENT: | PRICE: | SOURCE: |
|---|---|---|---|
| 11 Jul, 2018 | Sold | $260,000 | MRED MLS |
| 2 Jun, 2018 | Under contract | $265,000 | MRED MLS |
| — | Last price change | $285,000 | MRED MLS |
| 7 Dec, 2017 | Listed for sale | $340,000 | MRED MLS |
Room Specifics
Total Bedrooms: 2
Bedrooms Above Ground: 2
Bedrooms Below Ground: 0
Dimensions: —
Floor Type: —
Full Bathrooms: 2
Bathroom Amenities: —
Bathroom in Basement: 1
Rooms: No additional rooms
Basement Description: Partially Finished
Other Specifics
| 1.5 | |
| — | |
| — | |
| Deck, Patio, End Unit | |
| Corner Lot | |
| 46.67X81.47 | |
| — | |
| None | |
| Hardwood Floors | |
| Range, Refrigerator | |
| Not in DB | |
| — | |
| — | |
| — | |
| — |
Tax History
| Year | Property Taxes |
|---|---|
| 2018 | $4,743 |
Contact Agent
Nearby Similar Homes
Nearby Sold Comparables
Contact Agent
Listing Provided By
Coldwell Banker Residential

