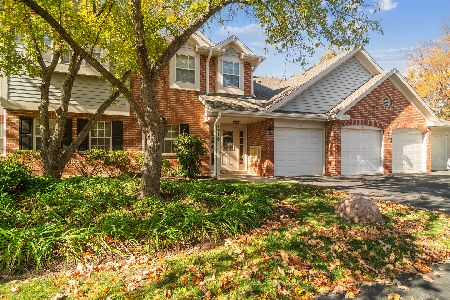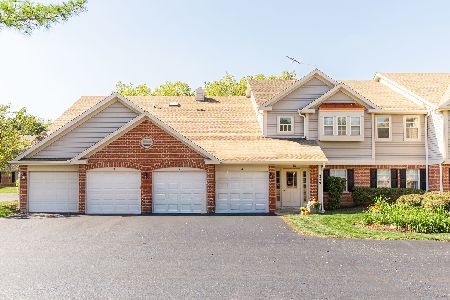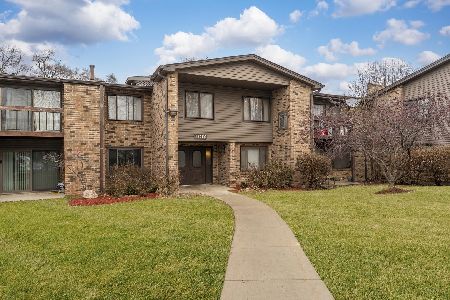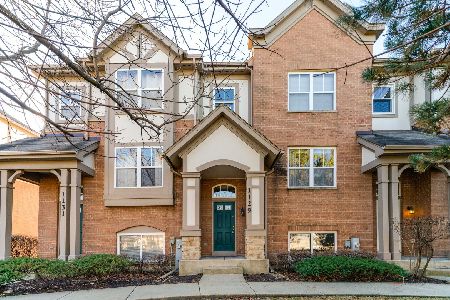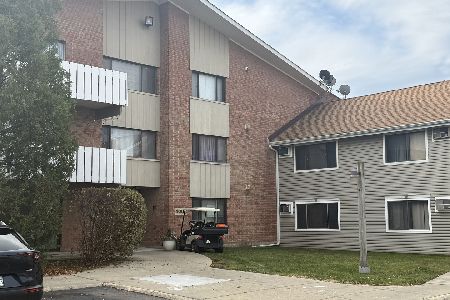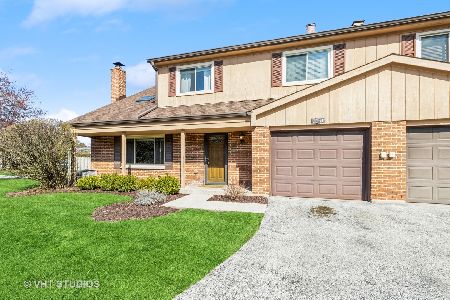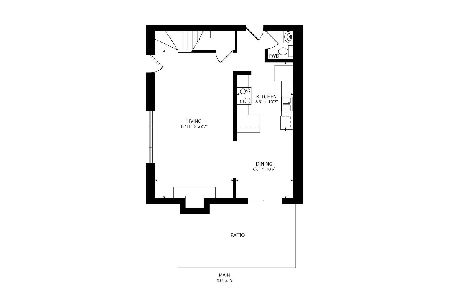1227 Evergreen Drive, Palatine, Illinois 60074
$203,900
|
Sold
|
|
| Status: | Closed |
| Sqft: | 0 |
| Cost/Sqft: | — |
| Beds: | 3 |
| Baths: | 3 |
| Year Built: | 1987 |
| Property Taxes: | $5,623 |
| Days On Market: | 2898 |
| Lot Size: | 0,00 |
Description
ABSOLUTELY STUNNING 3 BR & 2.1 BATH 2-STORY TOWNHOME with 1-CAR GAR IS WAITING FOR YOU!! This amazing end unit home is tastefully appointed throughout & offers great layout! As you enter thru the front door, the LIVING RM w/soaring vaulted ceiling invites you in! The LIVING ROOM features a large picture window and beautiful woodburning/gas fireplace with brick surround. Adjacent you will find the galley style KIT w/pantry, boasting raised panel cabinets and lots of counter space! EATING AREA opens up to LIVING ROOM with sliders to private patio. Nicely updated POWDER ROOM is conveniently located on this main level for your guests. On the second floor, you will find the large MASTER BR, featuring 2 separate walk-in closets and gorgeous MASTER BATH with shower! 2nd BEDROOM is generous with large closets with FULL BATH with tub/shower across the way. 3rd BEDROOM is lofted and can be a great OFFICE! LAUNDRY RM is also on this level, w/ cabinets/storage space. GREAT LOCATION.. WELCOME HOME
Property Specifics
| Condos/Townhomes | |
| 2 | |
| — | |
| 1987 | |
| None | |
| 2-STORY | |
| No | |
| — |
| Cook | |
| Evergreen Court | |
| 185 / Monthly | |
| Parking,Insurance,Exterior Maintenance,Lawn Care,Scavenger,Snow Removal | |
| Lake Michigan | |
| Public Sewer | |
| 09859835 | |
| 02124100210000 |
Nearby Schools
| NAME: | DISTRICT: | DISTANCE: | |
|---|---|---|---|
|
Grade School
Jane Addams Elementary School |
15 | — | |
|
Middle School
Winston Campus-junior High |
15 | Not in DB | |
|
High School
Palatine High School |
211 | Not in DB | |
Property History
| DATE: | EVENT: | PRICE: | SOURCE: |
|---|---|---|---|
| 30 Mar, 2018 | Sold | $203,900 | MRED MLS |
| 20 Feb, 2018 | Under contract | $203,990 | MRED MLS |
| 16 Feb, 2018 | Listed for sale | $203,990 | MRED MLS |
Room Specifics
Total Bedrooms: 3
Bedrooms Above Ground: 3
Bedrooms Below Ground: 0
Dimensions: —
Floor Type: Carpet
Dimensions: —
Floor Type: Carpet
Full Bathrooms: 3
Bathroom Amenities: No Tub
Bathroom in Basement: 0
Rooms: Eating Area
Basement Description: None
Other Specifics
| 1 | |
| Concrete Perimeter | |
| Asphalt | |
| Patio, End Unit | |
| Common Grounds,Landscaped | |
| 32X45 | |
| — | |
| Full | |
| Vaulted/Cathedral Ceilings, Wood Laminate Floors, Second Floor Laundry, Laundry Hook-Up in Unit, Storage | |
| Range, Microwave, Dishwasher, Refrigerator, Washer, Dryer, Disposal | |
| Not in DB | |
| — | |
| — | |
| — | |
| Gas Log, Gas Starter |
Tax History
| Year | Property Taxes |
|---|---|
| 2018 | $5,623 |
Contact Agent
Nearby Similar Homes
Nearby Sold Comparables
Contact Agent
Listing Provided By
Keller Williams Momentum

