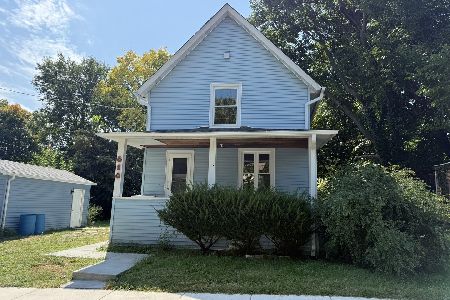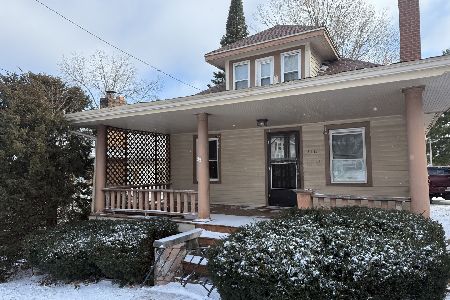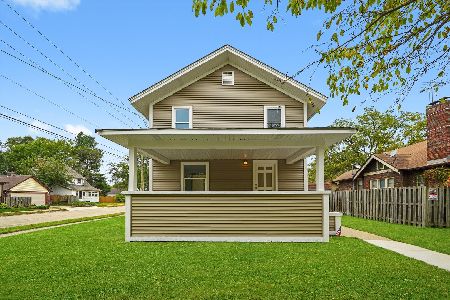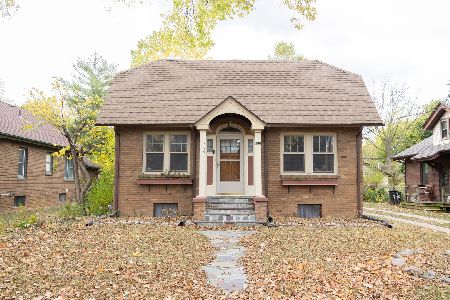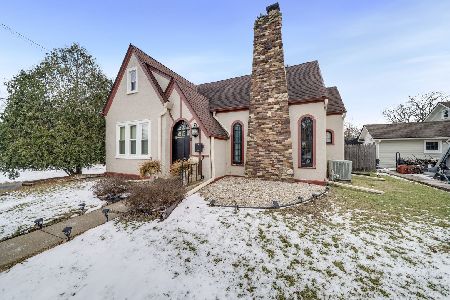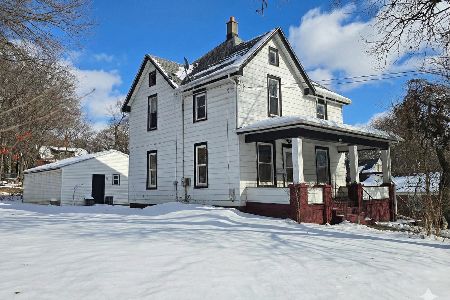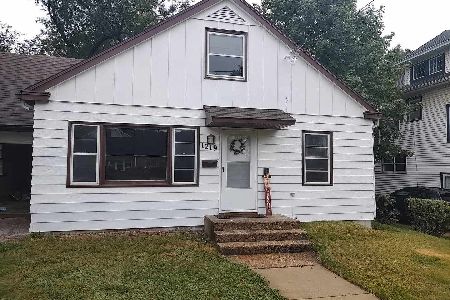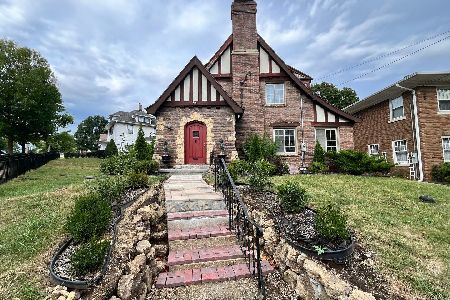1227 Garrison Avenue, Rockford, Illinois 61103
$64,000
|
Sold
|
|
| Status: | Closed |
| Sqft: | 1,764 |
| Cost/Sqft: | $37 |
| Beds: | 4 |
| Baths: | 2 |
| Year Built: | 1910 |
| Property Taxes: | $1,284 |
| Days On Market: | 2926 |
| Lot Size: | 0,19 |
Description
Updated 2 story with over 1760 square feet. Spacious living room w/gorgeous stained glass windows and wood burning fireplace. Formal dining room with built ins and window seat. Updated kitchen with island and built-in desk area. Family room. Master bedroom and a full bath complete the main level. 4 bedrooms and an additional full bath on the upper level. Raised deck off the back, w/a spacious yard and 2 car detached garage, accessible from the alley. Home Warranty included.
Property Specifics
| Single Family | |
| — | |
| Bi-Level | |
| 1910 | |
| Full | |
| — | |
| No | |
| 0.19 |
| Winnebago | |
| — | |
| 0 / Not Applicable | |
| None | |
| Public | |
| Public Sewer | |
| 09833714 | |
| 1114330007 |
Property History
| DATE: | EVENT: | PRICE: | SOURCE: |
|---|---|---|---|
| 9 Feb, 2018 | Sold | $64,000 | MRED MLS |
| 29 Jan, 2018 | Under contract | $64,900 | MRED MLS |
| 15 Jan, 2018 | Listed for sale | $64,900 | MRED MLS |
Room Specifics
Total Bedrooms: 4
Bedrooms Above Ground: 4
Bedrooms Below Ground: 0
Dimensions: —
Floor Type: —
Dimensions: —
Floor Type: —
Dimensions: —
Floor Type: —
Full Bathrooms: 2
Bathroom Amenities: —
Bathroom in Basement: 0
Rooms: No additional rooms
Basement Description: Unfinished
Other Specifics
| 2 | |
| — | |
| — | |
| Deck | |
| — | |
| 50X164X50X164 | |
| — | |
| None | |
| Vaulted/Cathedral Ceilings, First Floor Full Bath | |
| Range, Microwave, Refrigerator | |
| Not in DB | |
| — | |
| — | |
| — | |
| Wood Burning Stove |
Tax History
| Year | Property Taxes |
|---|---|
| 2018 | $1,284 |
Contact Agent
Nearby Similar Homes
Nearby Sold Comparables
Contact Agent
Listing Provided By
Keller Williams Realty Signature

