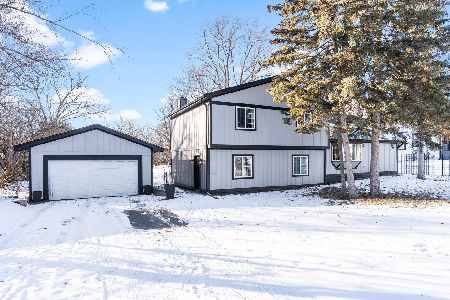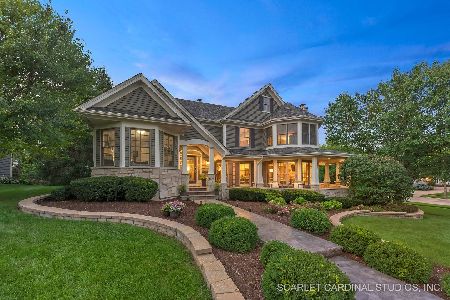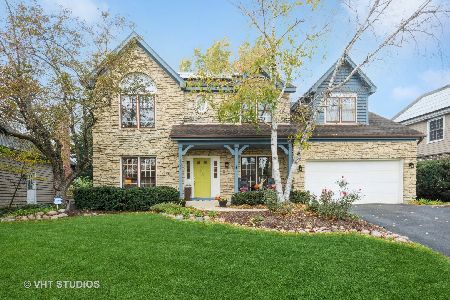1227 Glencoe Street, Wheaton, Illinois 60187
$1,100,000
|
Sold
|
|
| Status: | Closed |
| Sqft: | 4,554 |
| Cost/Sqft: | $260 |
| Beds: | 4 |
| Baths: | 6 |
| Year Built: | 2003 |
| Property Taxes: | $30,633 |
| Days On Market: | 2826 |
| Lot Size: | 0,52 |
Description
Glen Ellyn Schools!! Welcome to this thoughtfully designed home with 4554 sq ft plus a finished daylight basement. Set on a premium, lushly landscaped 1/2 acre overlooking an expansive open space & private pond in a enclave of luxury homes known as Prairie Glen. Ideal floor plan for gracious entertaining & comfortable every day living. Grand chefs kitchen w/large island/breakfast bar, prep sink, refrigerator drawers, abundant custom cabinetry, & high end appliances. Pamper yourself in the private 1st floor master retreat boasting a gorgeous luxury bath complete w/steam shower, whirlpool tub, generous his & hers vanities, & expansive walk-in closet. Lower level complete w/full 2nd kitchen, huge 2nd family room w/stone fireplace, full bath, 2 add'l bedrooms & bonus room. 1st & 2nd floor laundry. Massive 3/4 car garage w/radiant heated floor & tall ceiling that will easily accommodate car lifts, lofted storage, & all your toys. Radiant heated basement & garage floor.
Property Specifics
| Single Family | |
| — | |
| — | |
| 2003 | |
| Full,English | |
| — | |
| Yes | |
| 0.52 |
| Du Page | |
| — | |
| 400 / Annual | |
| Other | |
| Public | |
| Public Sewer | |
| 09802320 | |
| 0510402031 |
Nearby Schools
| NAME: | DISTRICT: | DISTANCE: | |
|---|---|---|---|
|
Grade School
Churchill Elementary School |
41 | — | |
|
Middle School
Hadley Junior High School |
41 | Not in DB | |
|
High School
Glenbard West High School |
87 | Not in DB | |
Property History
| DATE: | EVENT: | PRICE: | SOURCE: |
|---|---|---|---|
| 29 Mar, 2019 | Sold | $1,100,000 | MRED MLS |
| 27 Nov, 2018 | Under contract | $1,185,000 | MRED MLS |
| — | Last price change | $1,250,000 | MRED MLS |
| 9 May, 2018 | Listed for sale | $1,250,000 | MRED MLS |
Room Specifics
Total Bedrooms: 6
Bedrooms Above Ground: 4
Bedrooms Below Ground: 2
Dimensions: —
Floor Type: Carpet
Dimensions: —
Floor Type: Carpet
Dimensions: —
Floor Type: Carpet
Dimensions: —
Floor Type: —
Dimensions: —
Floor Type: —
Full Bathrooms: 6
Bathroom Amenities: Whirlpool,Separate Shower,Steam Shower,Double Sink
Bathroom in Basement: 1
Rooms: Study,Eating Area,Recreation Room,Foyer,Bedroom 5,Bonus Room,Bedroom 6,Kitchen,Storage
Basement Description: Finished,Exterior Access
Other Specifics
| 3 | |
| — | |
| Brick,Concrete | |
| Patio, Brick Paver Patio | |
| Landscaped,Pond(s),Water View | |
| 81 X 210 X 144 X 200 | |
| — | |
| Full | |
| Bar-Wet, Hardwood Floors, Heated Floors, First Floor Laundry, Second Floor Laundry, First Floor Full Bath | |
| Double Oven, Microwave, Dishwasher, Refrigerator, High End Refrigerator, Freezer, Washer, Dryer, Disposal, Stainless Steel Appliance(s), Cooktop, Built-In Oven, Range Hood | |
| Not in DB | |
| Sidewalks, Street Lights, Street Paved | |
| — | |
| — | |
| Wood Burning, Gas Log, Gas Starter |
Tax History
| Year | Property Taxes |
|---|---|
| 2019 | $30,633 |
Contact Agent
Nearby Similar Homes
Nearby Sold Comparables
Contact Agent
Listing Provided By
Keller Williams Premiere Properties











