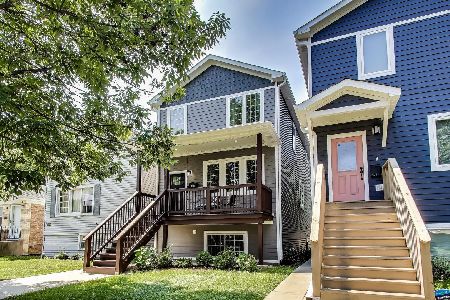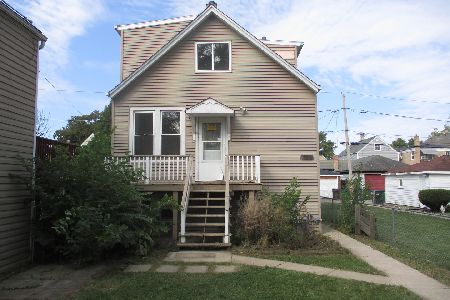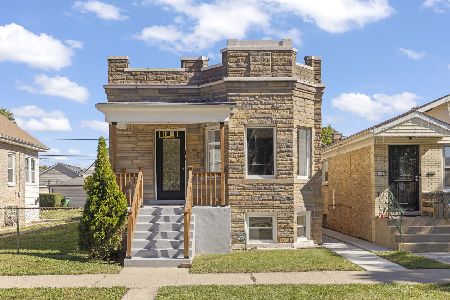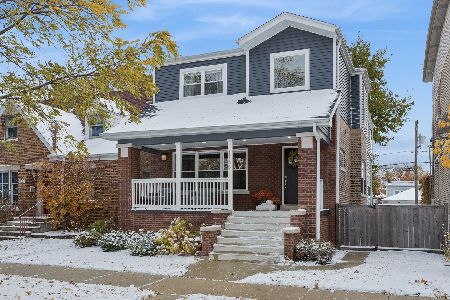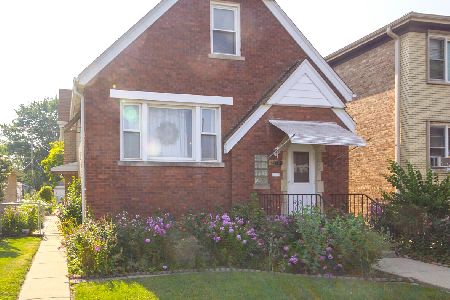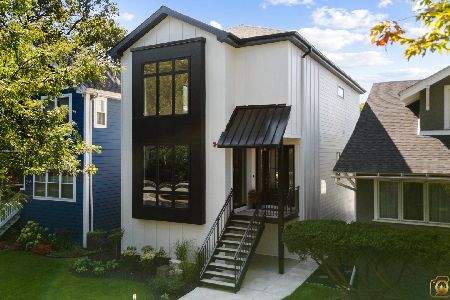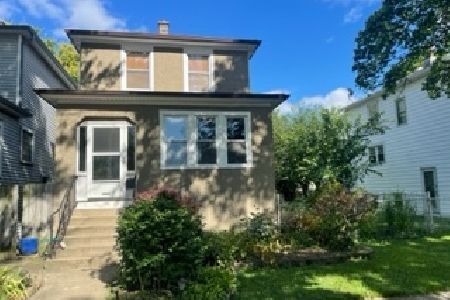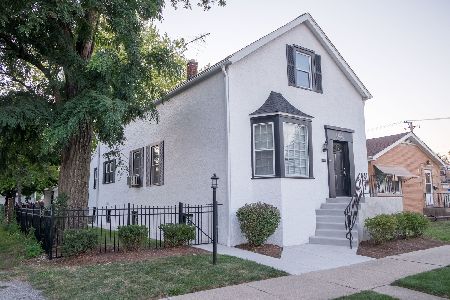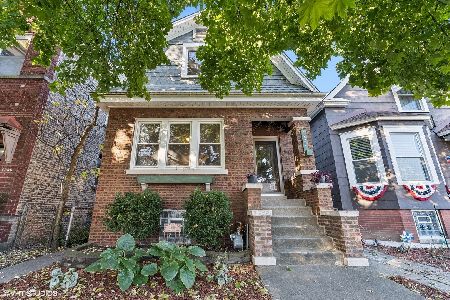1227 Grove Avenue, Berwyn, Illinois 60402
$313,000
|
Sold
|
|
| Status: | Closed |
| Sqft: | 2,120 |
| Cost/Sqft: | $149 |
| Beds: | 3 |
| Baths: | 2 |
| Year Built: | 1925 |
| Property Taxes: | $6,904 |
| Days On Market: | 1989 |
| Lot Size: | 0,00 |
Description
Welcome to this outdoor lover's paradise! This beautiful American 4-Square sits on a visually stunning lot and a half with a spacious deck overlooking the back yard, a private patio, and extensive perennial gardens provide a feast for the senses all year long. You'll find beauty at every corner! The inside of this home has beauty at every corner. too! Brazilian teak floors thruout the 1st floor, updated windows, updated kitchen with stainless steel appliances and granite counters, and an incredible first floor family room addition. The addition includes a gas fireplace, dining area, pantry closet, and additional cabinetry for storage/bar area/coffee station. Upstairs features a spacious master bedroom, full bath with whirlpool tub, and a tandem room that stretches across the second and third bedrooms. The partially finished basement includes knotty wood paneling and is a great space for playroom, exercise area, or workshop. The location can't be beat! You're just half a block from the all of the great restaurants, shops, and entertainment on Roosevelt Road. Walk to the Blue Line, parks, and South Oak Park Avenue businesses, too! There is no better place to call home this summer than 1227 Grove Avenue! Welcome Home!
Property Specifics
| Single Family | |
| — | |
| American 4-Sq. | |
| 1925 | |
| Full | |
| — | |
| No | |
| — |
| Cook | |
| — | |
| 0 / Not Applicable | |
| None | |
| Lake Michigan | |
| Public Sewer | |
| 10742597 | |
| 16191070400000 |
Nearby Schools
| NAME: | DISTRICT: | DISTANCE: | |
|---|---|---|---|
|
Grade School
Prairie Oak School |
98 | — | |
|
Middle School
Lincoln Middle School |
98 | Not in DB | |
|
High School
J Sterling Morton West High Scho |
201 | Not in DB | |
Property History
| DATE: | EVENT: | PRICE: | SOURCE: |
|---|---|---|---|
| 3 Sep, 2020 | Sold | $313,000 | MRED MLS |
| 22 Jun, 2020 | Under contract | $315,000 | MRED MLS |
| 18 Jun, 2020 | Listed for sale | $315,000 | MRED MLS |
| 2 Sep, 2025 | Sold | $425,000 | MRED MLS |
| 4 Aug, 2025 | Under contract | $400,000 | MRED MLS |
| 24 Jul, 2025 | Listed for sale | $400,000 | MRED MLS |
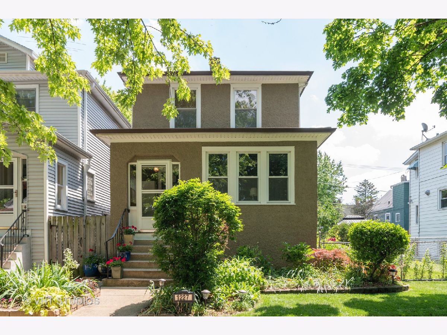
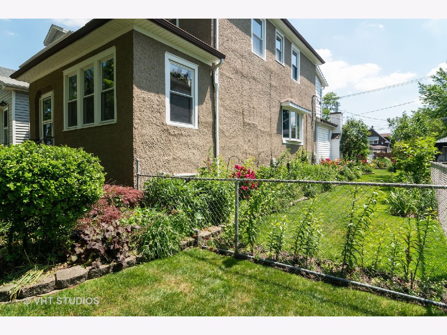
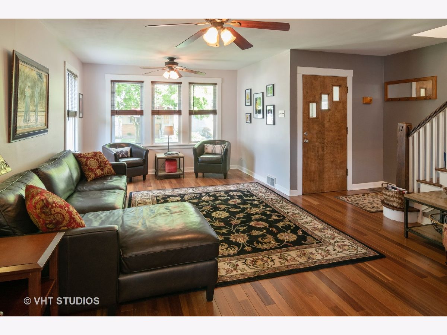
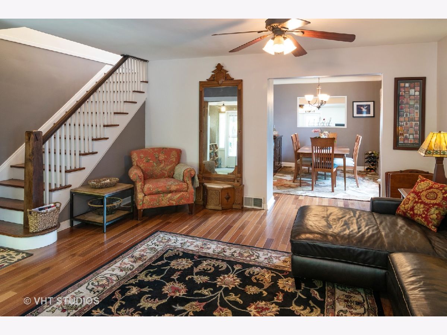
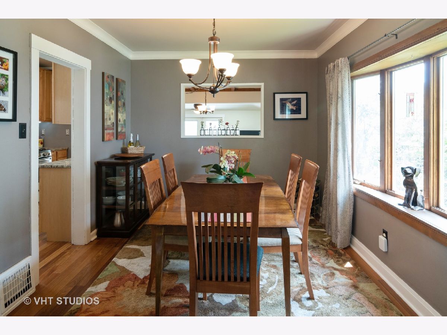
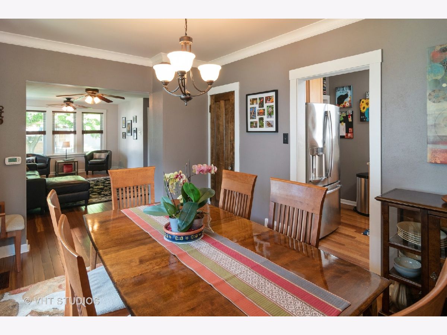
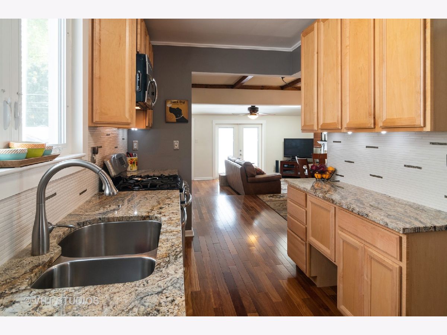
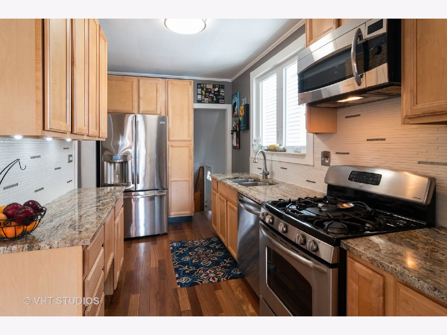
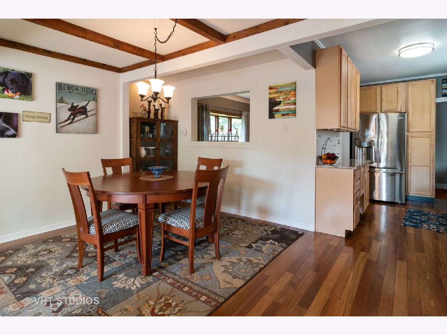
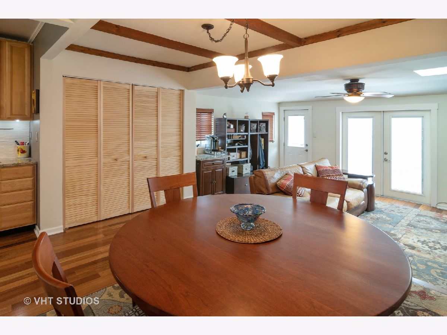
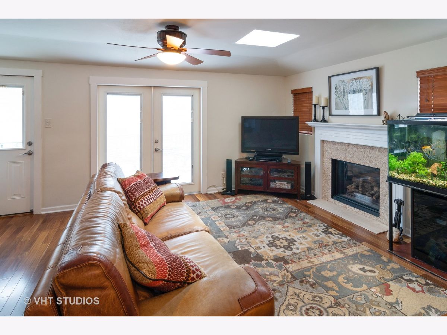
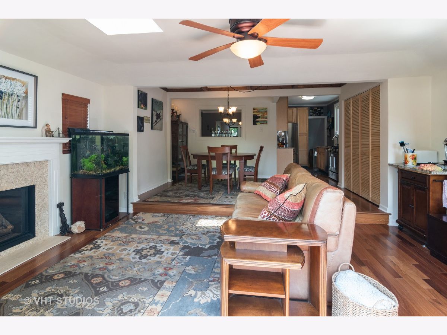
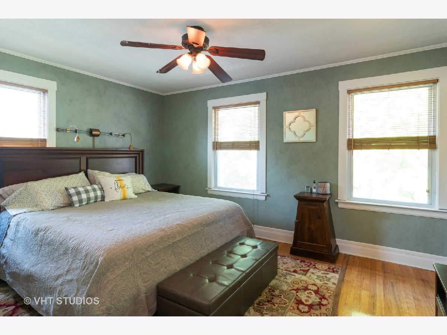
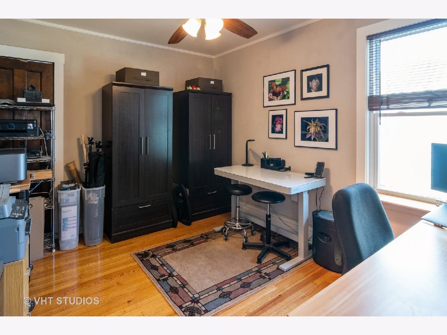
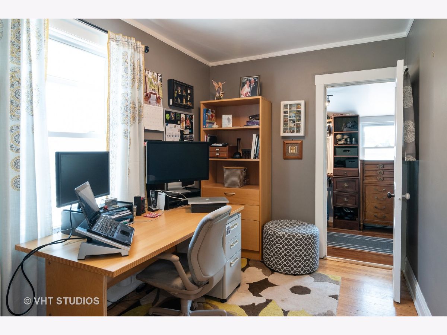
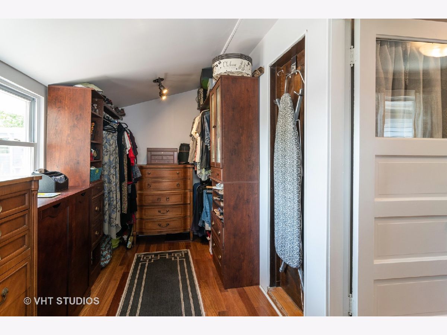
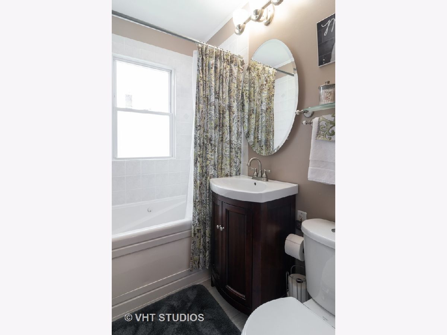
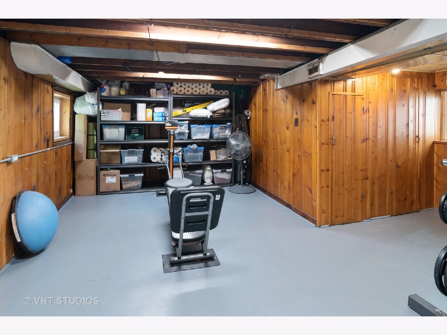
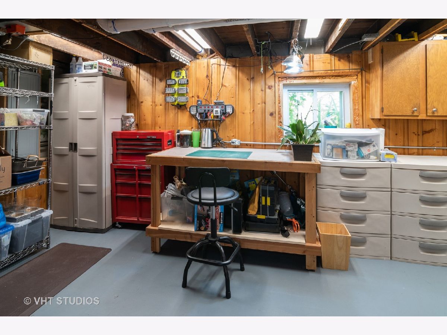
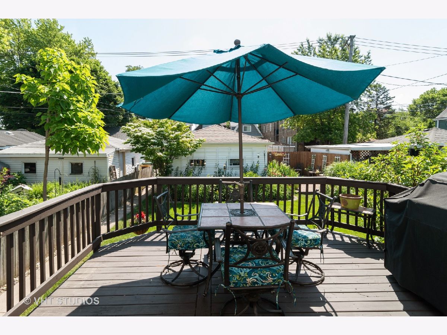
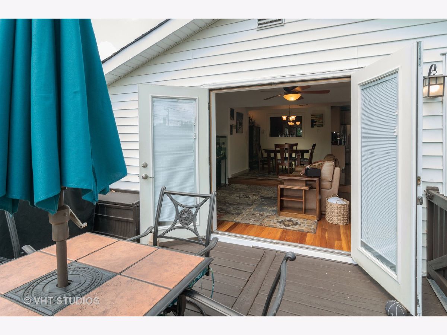
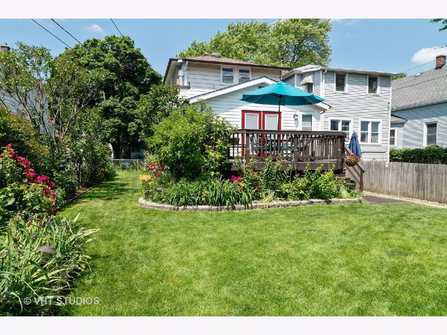
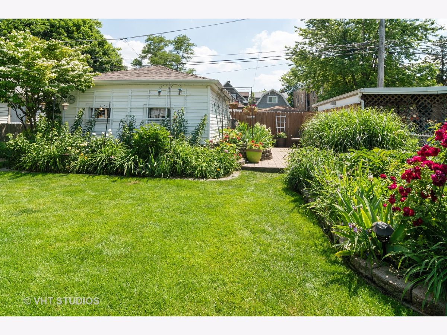
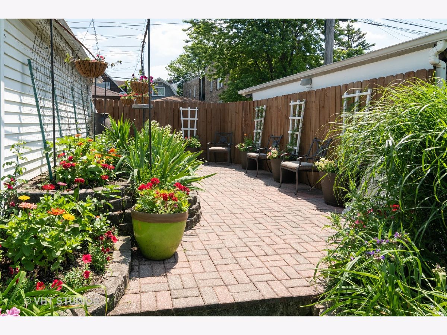
Room Specifics
Total Bedrooms: 3
Bedrooms Above Ground: 3
Bedrooms Below Ground: 0
Dimensions: —
Floor Type: Hardwood
Dimensions: —
Floor Type: Hardwood
Full Bathrooms: 2
Bathroom Amenities: Whirlpool
Bathroom in Basement: 0
Rooms: Breakfast Room,Recreation Room,Tandem Room,Foyer,Deck,Workshop
Basement Description: Partially Finished
Other Specifics
| 2 | |
| — | |
| — | |
| Deck, Patio | |
| Fenced Yard,Landscaped | |
| 37.5X137 | |
| — | |
| None | |
| Skylight(s), Hardwood Floors | |
| Range, Microwave, Dishwasher, Refrigerator, Washer, Dryer, Disposal, Stainless Steel Appliance(s) | |
| Not in DB | |
| Curbs, Sidewalks, Street Lights, Street Paved | |
| — | |
| — | |
| — |
Tax History
| Year | Property Taxes |
|---|---|
| 2020 | $6,904 |
| 2025 | $9,019 |
Contact Agent
Nearby Similar Homes
Nearby Sold Comparables
Contact Agent
Listing Provided By
Baird & Warner, Inc.

