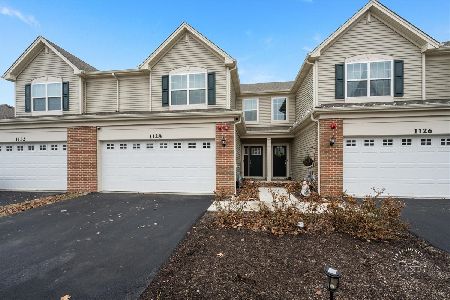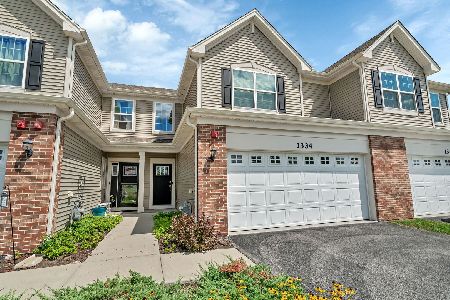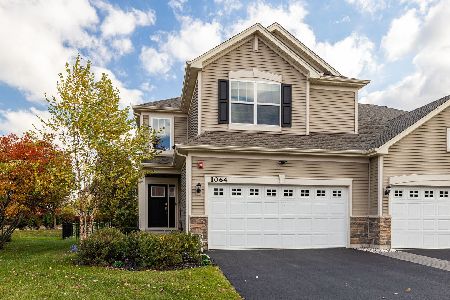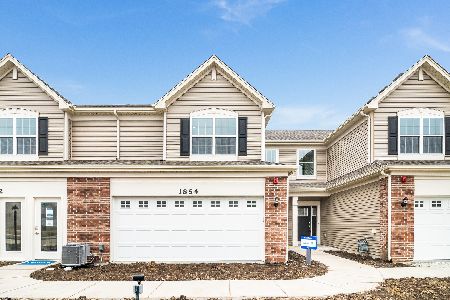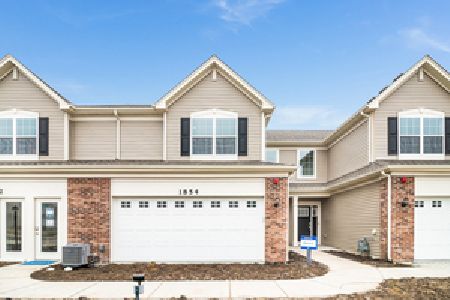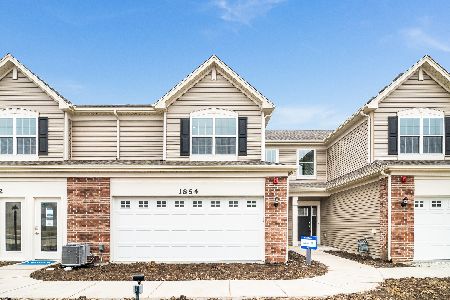1227 Hawk Hollow Drive, Yorkville, Illinois 60560
$300,000
|
Sold
|
|
| Status: | Closed |
| Sqft: | 1,539 |
| Cost/Sqft: | $195 |
| Beds: | 3 |
| Baths: | 3 |
| Year Built: | 2021 |
| Property Taxes: | $0 |
| Days On Market: | 865 |
| Lot Size: | 0,00 |
Description
WELCOME TO ONLY LESS THAN TWO YEARS OLD GORGEOUS EAST FACING END UNIT in the desirable RAINTREE VILLAGE CLUB HOUSE subdivision of Yorkville !! This home is the open floor plan with tons of natural lights !!Home features 3 bedrooms , 2 1/2 bathrooms, Loft and second floor laindry with 2 car garage.The Kitchen boasts SS applainces , Quartz countertops wth tons of cabinets and Pantry !!!As an added bonus the home is realtively new, being only less than two years old ,So you can expect modern construction and also have EV charging port in garagge !!! This Property is truly a GEM !! Don't miss out on this fantastic opportunity to own a smart stylish home in the sought after Raintree Clubhouse Subdivision !!Schedule a visit toady & discover the comfort & convenience that await you at this home !! Don't miss the opportunity to make this your NEW HOME SWEET HOME !!!
Property Specifics
| Condos/Townhomes | |
| 2 | |
| — | |
| 2021 | |
| — | |
| — | |
| No | |
| — |
| Kendall | |
| Raintree Village | |
| 137 / Monthly | |
| — | |
| — | |
| — | |
| 11878432 | |
| 0510127007 |
Nearby Schools
| NAME: | DISTRICT: | DISTANCE: | |
|---|---|---|---|
|
Grade School
Circle Center Grade School |
115 | — | |
|
Middle School
Yorkville Middle School |
115 | Not in DB | |
|
High School
Yorkville High School |
115 | Not in DB | |
Property History
| DATE: | EVENT: | PRICE: | SOURCE: |
|---|---|---|---|
| 30 Nov, 2021 | Sold | $251,160 | MRED MLS |
| 21 Jun, 2021 | Under contract | $251,160 | MRED MLS |
| — | Last price change | $256,160 | MRED MLS |
| 26 May, 2021 | Listed for sale | $251,160 | MRED MLS |
| 3 Nov, 2023 | Sold | $300,000 | MRED MLS |
| 30 Sep, 2023 | Under contract | $299,900 | MRED MLS |
| — | Last price change | $305,000 | MRED MLS |
| 6 Sep, 2023 | Listed for sale | $305,000 | MRED MLS |
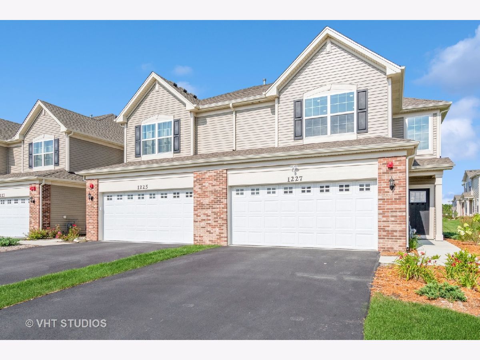
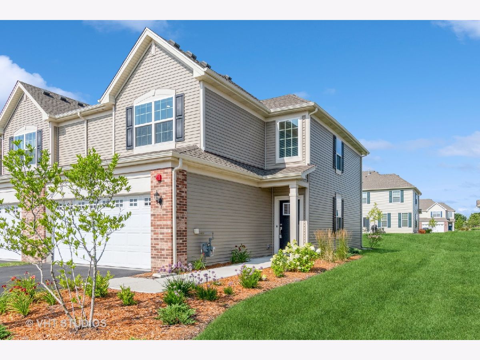
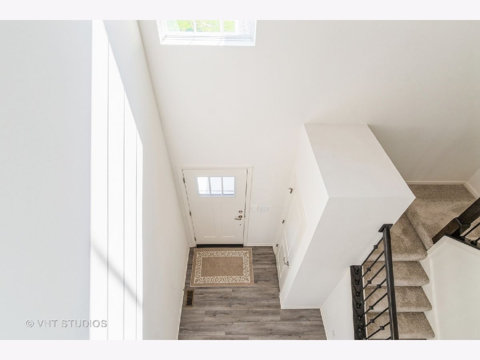
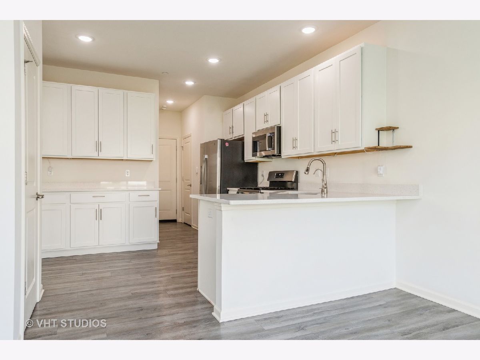
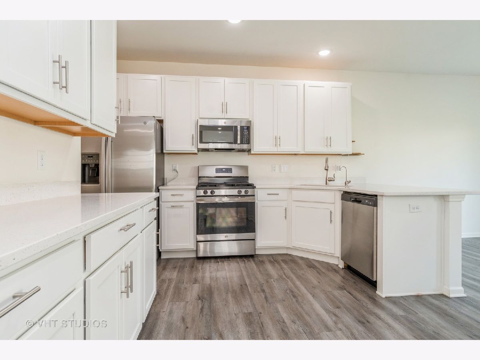
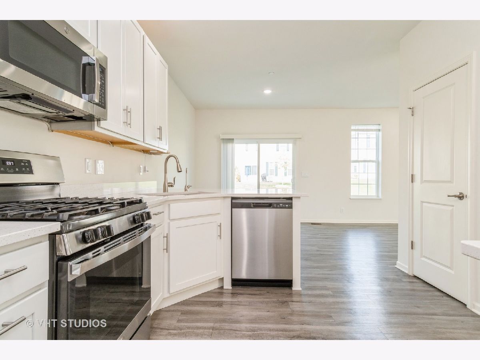
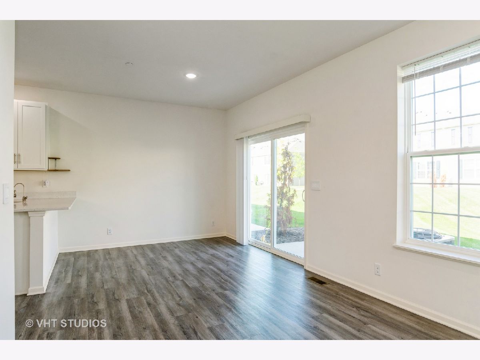
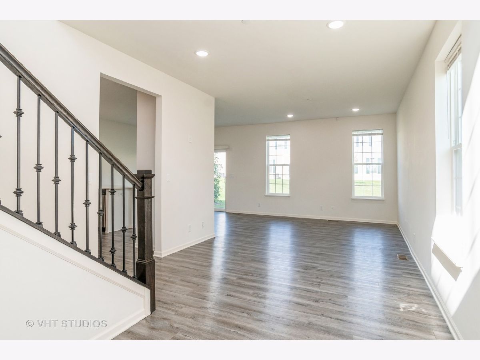
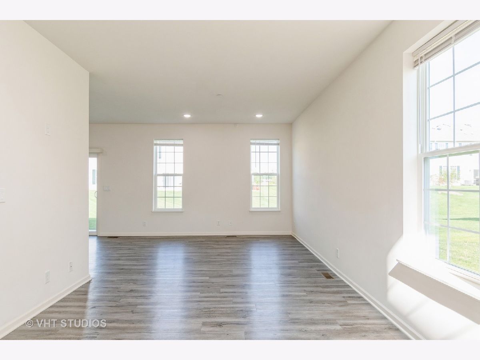
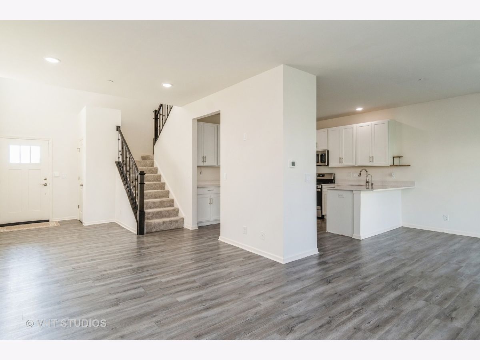
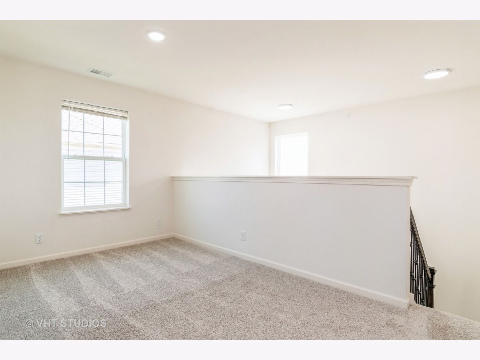
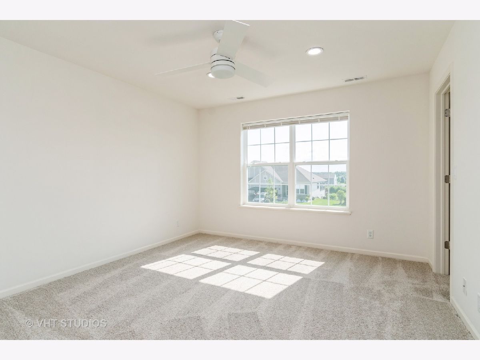
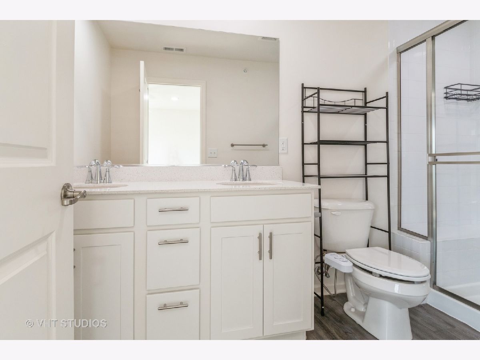
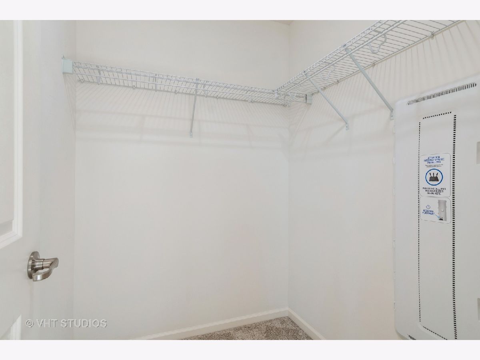
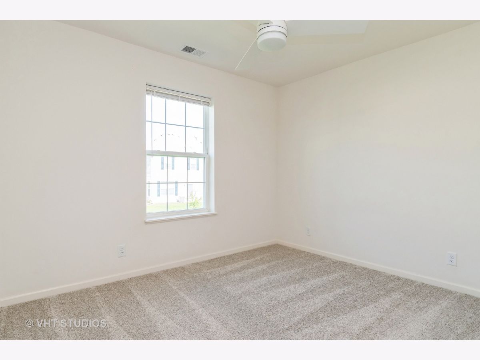
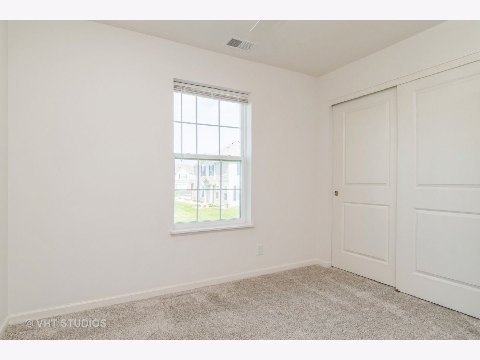
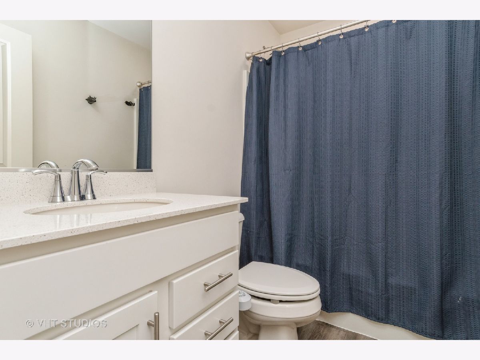
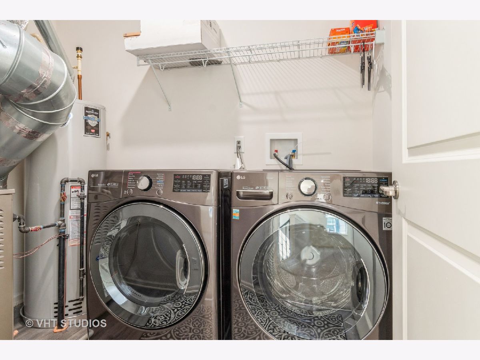
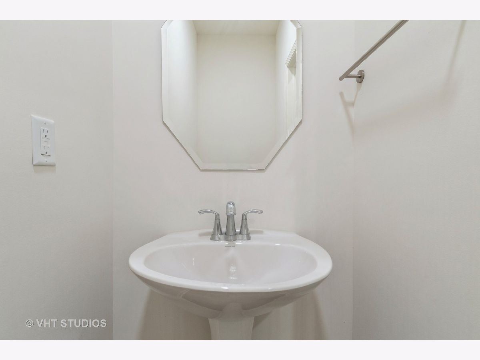
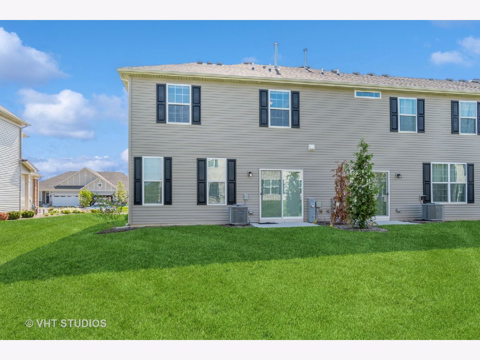

Room Specifics
Total Bedrooms: 3
Bedrooms Above Ground: 3
Bedrooms Below Ground: 0
Dimensions: —
Floor Type: —
Dimensions: —
Floor Type: —
Full Bathrooms: 3
Bathroom Amenities: Separate Shower
Bathroom in Basement: 0
Rooms: —
Basement Description: None
Other Specifics
| 2 | |
| — | |
| Asphalt | |
| — | |
| — | |
| 30X60 | |
| — | |
| — | |
| — | |
| — | |
| Not in DB | |
| — | |
| — | |
| — | |
| — |
Tax History
| Year | Property Taxes |
|---|
Contact Agent
Nearby Similar Homes
Nearby Sold Comparables
Contact Agent
Listing Provided By
Baird & Warner


