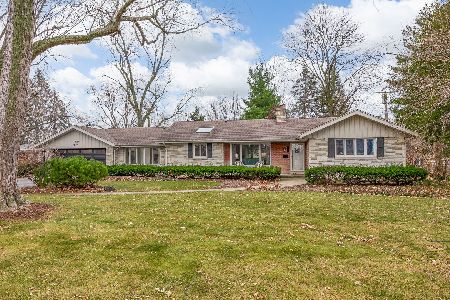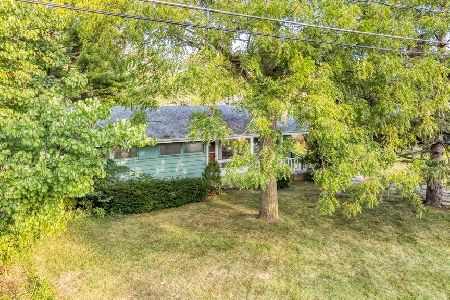1227 Jefferson Avenue, Downers Grove, Illinois 60516
$402,000
|
Sold
|
|
| Status: | Closed |
| Sqft: | 2,116 |
| Cost/Sqft: | $196 |
| Beds: | 3 |
| Baths: | 2 |
| Year Built: | 1955 |
| Property Taxes: | $8,458 |
| Days On Market: | 3606 |
| Lot Size: | 0,40 |
Description
Gorgeous renovated home with addition added in 1999 offers an open feel with spacious rooms and updates you will adore! Exceptional 80x225 lot. Main level offers spacious Living Room, Dining Room & 3 Bedrooms all with hardwood floors-remodeled kitchen & dinette with ceramic tile floor, granite countertops and newer appliances plus SGD to spacious deck area overlooking huge backyard. Ample natural lighting flows throughout this home. The cathedral 22x20 family room with French door to oversized patio area is perfect for entertaining. Both bathrooms have been gutted and totally remodeled with ceramic tile, Jacuzzi whirlpool in MSbath & Jacuzzi shower base in hall bath. The finished basement offers a 4th bedroom & 2 recreation areas plus ample closets for your storage needs. 1st floor laundry room with double built in slop sink-CAC in 2014, new roof 2012, granite 2013, entire interior painted 3 years ago. All new interior doors and more! You won't be disappointed.
Property Specifics
| Single Family | |
| — | |
| — | |
| 1955 | |
| Partial | |
| — | |
| No | |
| 0.4 |
| Du Page | |
| — | |
| 0 / Not Applicable | |
| None | |
| Lake Michigan | |
| Public Sewer | |
| 09170418 | |
| 0918213010 |
Nearby Schools
| NAME: | DISTRICT: | DISTANCE: | |
|---|---|---|---|
|
Grade School
Hillcrest Elementary School |
58 | — | |
|
Middle School
O Neill Middle School |
58 | Not in DB | |
|
High School
South High School |
99 | Not in DB | |
Property History
| DATE: | EVENT: | PRICE: | SOURCE: |
|---|---|---|---|
| 29 Jul, 2016 | Sold | $402,000 | MRED MLS |
| 12 Jun, 2016 | Under contract | $414,817 | MRED MLS |
| — | Last price change | $428,817 | MRED MLS |
| 19 Mar, 2016 | Listed for sale | $433,817 | MRED MLS |
Room Specifics
Total Bedrooms: 4
Bedrooms Above Ground: 3
Bedrooms Below Ground: 1
Dimensions: —
Floor Type: Hardwood
Dimensions: —
Floor Type: Hardwood
Dimensions: —
Floor Type: Vinyl
Full Bathrooms: 2
Bathroom Amenities: Separate Shower,Double Shower
Bathroom in Basement: 0
Rooms: Breakfast Room,Recreation Room
Basement Description: Finished
Other Specifics
| 2 | |
| Concrete Perimeter | |
| Concrete | |
| Deck, Patio | |
| — | |
| 80X225 | |
| — | |
| Full | |
| Vaulted/Cathedral Ceilings, Hardwood Floors, First Floor Bedroom, First Floor Laundry, First Floor Full Bath | |
| Range, Dishwasher, Refrigerator, Washer, Dryer, Disposal | |
| Not in DB | |
| Sidewalks, Street Paved | |
| — | |
| — | |
| — |
Tax History
| Year | Property Taxes |
|---|---|
| 2016 | $8,458 |
Contact Agent
Nearby Similar Homes
Nearby Sold Comparables
Contact Agent
Listing Provided By
RE/MAX Action











