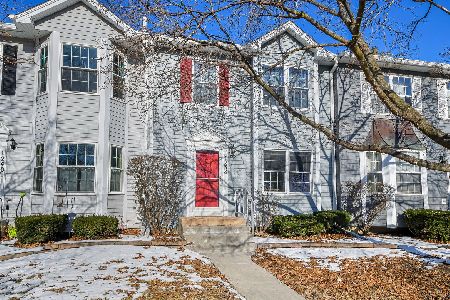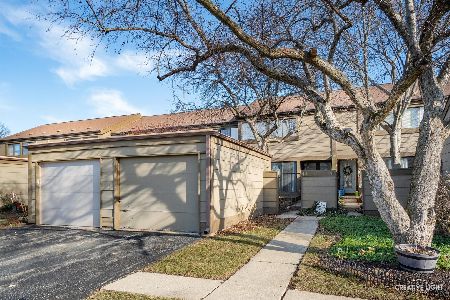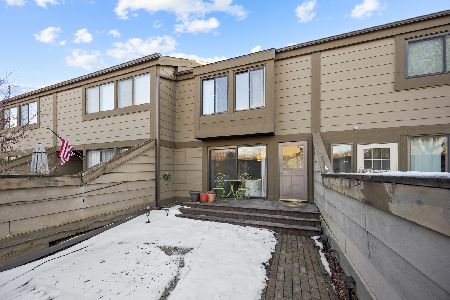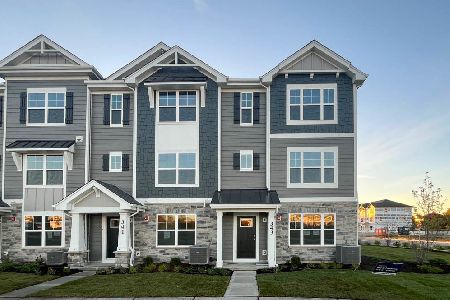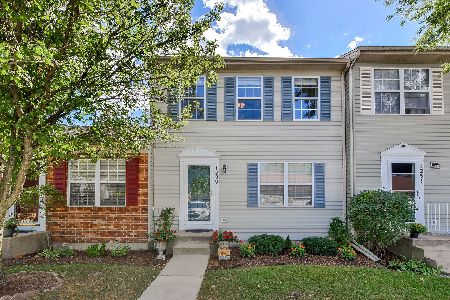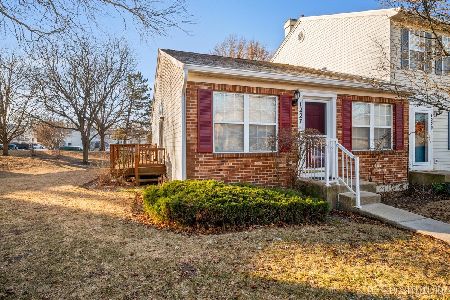1227 Koster Court, Geneva, Illinois 60134
$172,500
|
Sold
|
|
| Status: | Closed |
| Sqft: | 960 |
| Cost/Sqft: | $187 |
| Beds: | 2 |
| Baths: | 1 |
| Year Built: | 1993 |
| Property Taxes: | $2,533 |
| Days On Market: | 2929 |
| Lot Size: | 0,00 |
Description
Beautifully updated end unit ranch in Geneva's Chesapeake Commons is move-in ready! First time home buyer or downsizing? This is it! Bath remodel, kitchen with corian counters and updates! Neutral desirable color scheme have been done for you! Vaulted ceilings and lots of natural light will make you feel right at home in this spacious open floor plan. Sliding doors to deck off the family room and office nook. Full basement with laundry area and bath rough-in awaiting your finishes. One car detached garage and an assigned parking spot included. Enjoy community pool and clubhouse. Geneva District 304 Schools, close to exit roads, 10 min from Geneva Metra and I-88.
Property Specifics
| Condos/Townhomes | |
| 1 | |
| — | |
| 1993 | |
| Full | |
| — | |
| No | |
| — |
| Kane | |
| Chesapeake Commons | |
| 190 / Monthly | |
| Insurance,Clubhouse,Pool,Exterior Maintenance,Lawn Care,Snow Removal | |
| Public | |
| Public Sewer | |
| 09848964 | |
| 1201108147 |
Nearby Schools
| NAME: | DISTRICT: | DISTANCE: | |
|---|---|---|---|
|
Grade School
Harrison Street Elementary Schoo |
304 | — | |
|
Middle School
Geneva Middle School |
304 | Not in DB | |
|
High School
Geneva Community High School |
304 | Not in DB | |
Property History
| DATE: | EVENT: | PRICE: | SOURCE: |
|---|---|---|---|
| 16 May, 2018 | Sold | $172,500 | MRED MLS |
| 8 Mar, 2018 | Under contract | $179,900 | MRED MLS |
| — | Last price change | $185,000 | MRED MLS |
| 22 Feb, 2018 | Listed for sale | $185,000 | MRED MLS |
| 20 Mar, 2025 | Sold | $269,900 | MRED MLS |
| 21 Feb, 2025 | Under contract | $269,900 | MRED MLS |
| 11 Feb, 2025 | Listed for sale | $269,900 | MRED MLS |
Room Specifics
Total Bedrooms: 2
Bedrooms Above Ground: 2
Bedrooms Below Ground: 0
Dimensions: —
Floor Type: Wood Laminate
Full Bathrooms: 1
Bathroom Amenities: Separate Shower,Soaking Tub
Bathroom in Basement: 0
Rooms: No additional rooms
Basement Description: Unfinished
Other Specifics
| 1 | |
| Concrete Perimeter | |
| Asphalt | |
| Deck, End Unit | |
| — | |
| 976 SQ FT | |
| — | |
| — | |
| Vaulted/Cathedral Ceilings, Wood Laminate Floors, First Floor Bedroom, First Floor Full Bath, Storage | |
| Range, Microwave, Dishwasher, Refrigerator, Washer, Dryer | |
| Not in DB | |
| — | |
| — | |
| Bike Room/Bike Trails, Park, Party Room, Pool | |
| — |
Tax History
| Year | Property Taxes |
|---|---|
| 2018 | $2,533 |
| 2025 | $4,464 |
Contact Agent
Nearby Similar Homes
Nearby Sold Comparables
Contact Agent
Listing Provided By
Keller Williams Inspire

