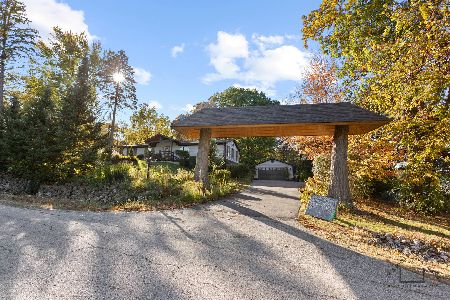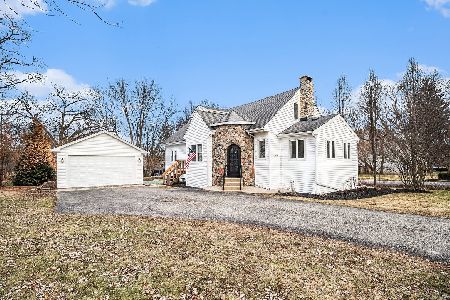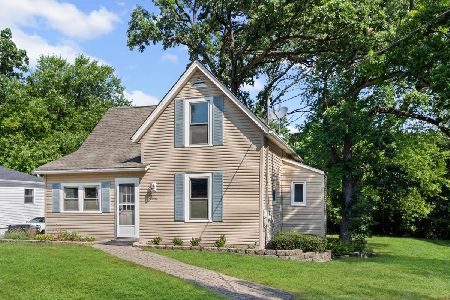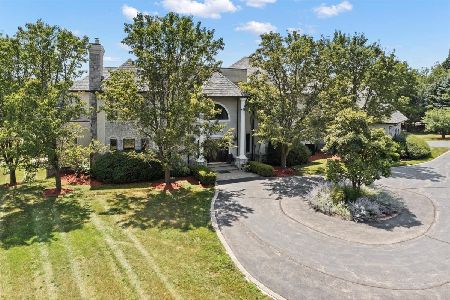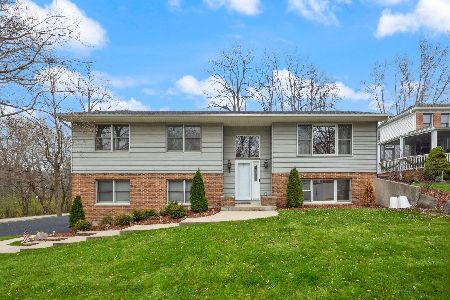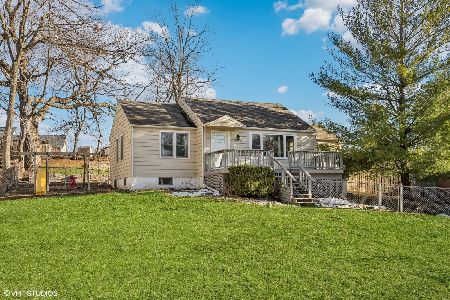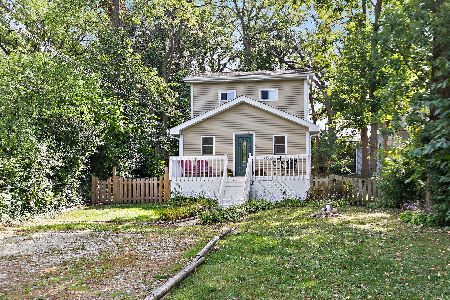1227 Lincoln Avenue, Fox River Grove, Illinois 60021
$200,000
|
Sold
|
|
| Status: | Closed |
| Sqft: | 2,376 |
| Cost/Sqft: | $84 |
| Beds: | 3 |
| Baths: | 2 |
| Year Built: | 1947 |
| Property Taxes: | $5,054 |
| Days On Market: | 3192 |
| Lot Size: | 0,30 |
Description
Gorgeous move-in ready rehabbed home, close to train, parks, downtown, & River! Open floor plan w/new kitchen with stainless steel appliances, granite counters including expansive granite island, endless amounts of new cabinetry, under-mount sink & new flooring. Upstairs bath features new tile, tub, enclosure & vanity. Refinished hardwood floors, brand new custom moulding to match new Jeldwen craftsmen doors. Brand new A/C, Furnace, well tank, well, pump, water softener & hot water heater. Freshly painted basement w/new drywall, windows, & huge rec room perfect for entertaining. Exterior of home & deck has been freshly painted. Huge Fenced-in yard that has been professionally landscaped. New garage door, updated electrical w/new LED fixtures & updated plumbing. Newer roof. Too many great features to list! Come & see!
Property Specifics
| Single Family | |
| — | |
| Ranch | |
| 1947 | |
| Full | |
| CUSTOM BUILT | |
| No | |
| 0.3 |
| Mc Henry | |
| Shannon Creek Estates | |
| 0 / Not Applicable | |
| None | |
| Private Well | |
| Public Sewer | |
| 09607646 | |
| 2019177041 |
Nearby Schools
| NAME: | DISTRICT: | DISTANCE: | |
|---|---|---|---|
|
Grade School
Algonquin Road Elementary School |
3 | — | |
|
Middle School
Fox River Grove Jr Hi School |
3 | Not in DB | |
|
High School
Cary-grove Community High School |
155 | Not in DB | |
Property History
| DATE: | EVENT: | PRICE: | SOURCE: |
|---|---|---|---|
| 21 Dec, 2016 | Sold | $83,100 | MRED MLS |
| 19 Aug, 2016 | Under contract | $89,900 | MRED MLS |
| — | Last price change | $100,000 | MRED MLS |
| 2 Nov, 2015 | Listed for sale | $215,000 | MRED MLS |
| 29 Jun, 2017 | Sold | $200,000 | MRED MLS |
| 30 Apr, 2017 | Under contract | $199,900 | MRED MLS |
| 27 Apr, 2017 | Listed for sale | $199,900 | MRED MLS |
| 11 Apr, 2025 | Sold | $328,000 | MRED MLS |
| 22 Mar, 2025 | Under contract | $320,000 | MRED MLS |
| 20 Mar, 2025 | Listed for sale | $320,000 | MRED MLS |
Room Specifics
Total Bedrooms: 4
Bedrooms Above Ground: 3
Bedrooms Below Ground: 1
Dimensions: —
Floor Type: Hardwood
Dimensions: —
Floor Type: Hardwood
Dimensions: —
Floor Type: Ceramic Tile
Full Bathrooms: 2
Bathroom Amenities: Separate Shower
Bathroom in Basement: 1
Rooms: Recreation Room
Basement Description: Partially Finished
Other Specifics
| 1 | |
| Concrete Perimeter | |
| Gravel | |
| Deck | |
| Fenced Yard,Landscaped,Water Rights,Wooded,Rear of Lot | |
| 100X178X86X174 | |
| Unfinished | |
| None | |
| Hardwood Floors, First Floor Bedroom, First Floor Full Bath | |
| Range, Microwave, Dishwasher, Refrigerator | |
| Not in DB | |
| Park, Water Rights, Street Paved, Other | |
| — | |
| — | |
| — |
Tax History
| Year | Property Taxes |
|---|---|
| 2016 | $4,983 |
| 2017 | $5,054 |
| 2025 | $6,600 |
Contact Agent
Nearby Similar Homes
Nearby Sold Comparables
Contact Agent
Listing Provided By
Baird & Warner

