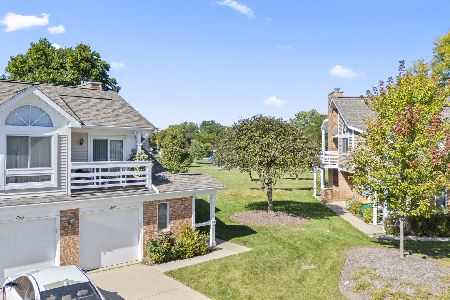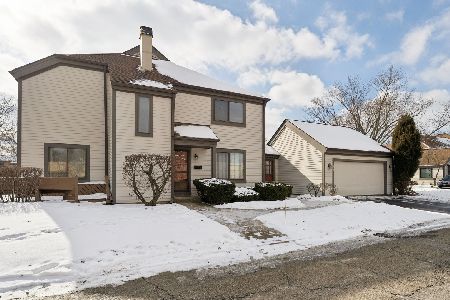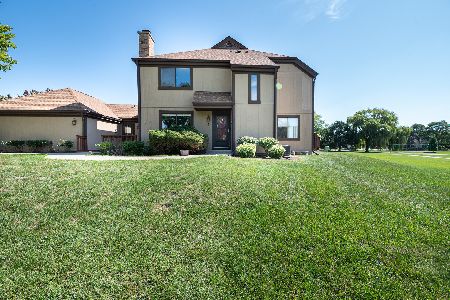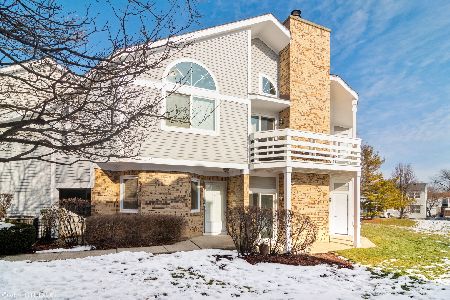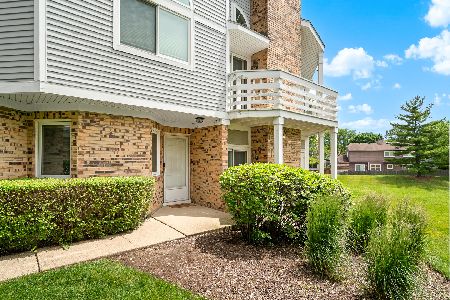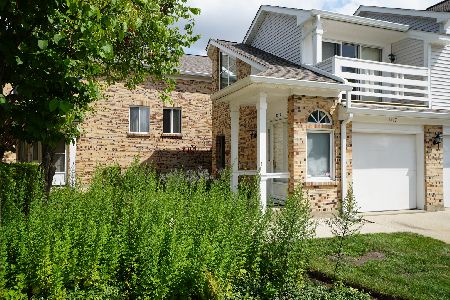1227 Ranchview Court, Buffalo Grove, Illinois 60089
$255,000
|
Sold
|
|
| Status: | Closed |
| Sqft: | 1,153 |
| Cost/Sqft: | $217 |
| Beds: | 2 |
| Baths: | 2 |
| Year Built: | 1985 |
| Property Taxes: | $6,103 |
| Days On Market: | 636 |
| Lot Size: | 0,00 |
Description
ATTENTION: Don't miss your chance to purchase this great unit at an under-market value. The seller is motivated. Schedule a showing NOW. Please note the unit is as-is. All offers will be reviewed at 5pm Sunday August 11th unless the seller receives an offer so impressive that they can't pass it up; then they will accept immediately. Welcome to this beautiful first floor unit in Stevenson High School district, 2 bedrooms, 2 full baths, 1-car attached garage with extra-long driveway. Sunny and bright unit with laminate floors in dining room, master bedroom and hallway. Newer vinyl flooring in guest bedroom. Both bathrooms were updated in 2022 with new vinyl flooring and new tiles in the shower. Guest bathroom also has new vanity, medicine cabinet, bathtub, and light fixture. Kitchen was updated in 2023 with new laminate countertops, white shaker cabinets, backsplash, garbage disposal, sink, faucet, dishwasher, micro-hood, and stove. Close to downtown Buffalo Grove with convenient access to shopping, restaurants, etc.
Property Specifics
| Condos/Townhomes | |
| 2 | |
| — | |
| 1985 | |
| — | |
| — | |
| No | |
| — |
| Lake | |
| Spoerlein Farms | |
| 364 / Monthly | |
| — | |
| — | |
| — | |
| 12069931 | |
| 15293010320000 |
Nearby Schools
| NAME: | DISTRICT: | DISTANCE: | |
|---|---|---|---|
|
Grade School
Prairie Elementary School |
96 | — | |
|
Middle School
Twin Groves Middle School |
96 | Not in DB | |
|
High School
Adlai E Stevenson High School |
125 | Not in DB | |
Property History
| DATE: | EVENT: | PRICE: | SOURCE: |
|---|---|---|---|
| 13 Sep, 2024 | Sold | $255,000 | MRED MLS |
| 12 Aug, 2024 | Under contract | $249,995 | MRED MLS |
| — | Last price change | $269,995 | MRED MLS |
| 30 May, 2024 | Listed for sale | $289,900 | MRED MLS |
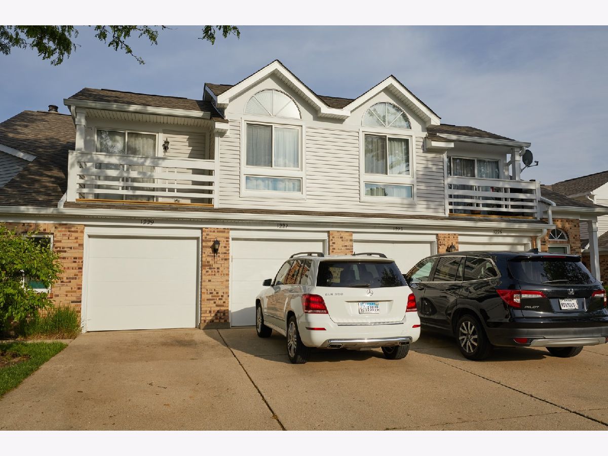
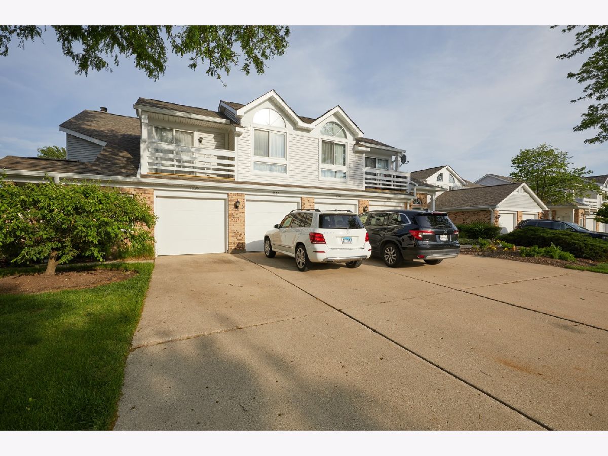
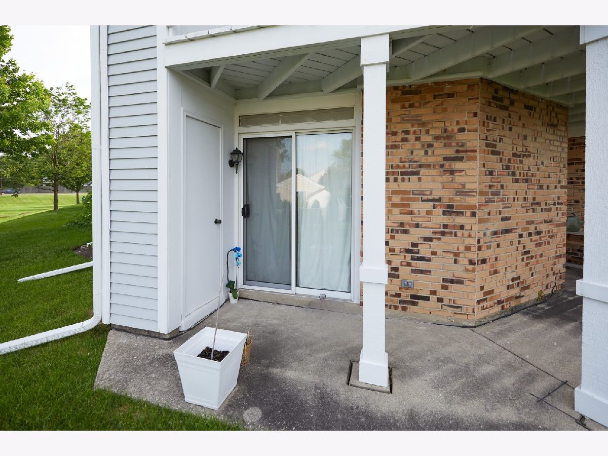
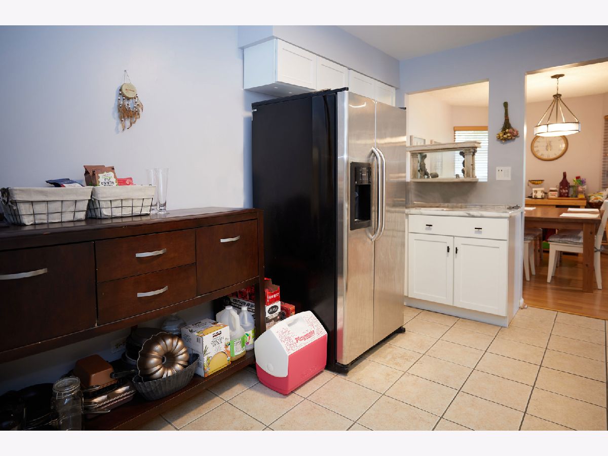
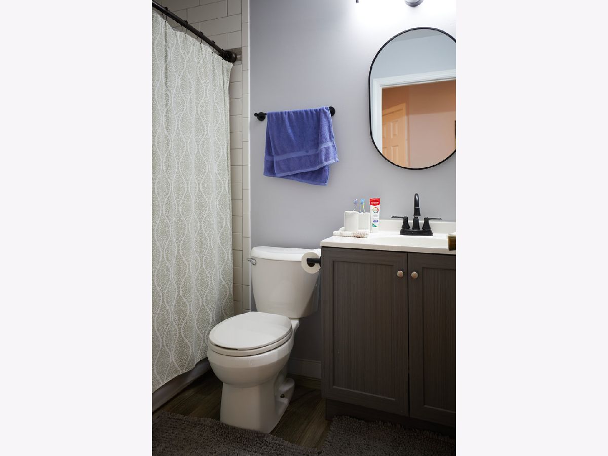
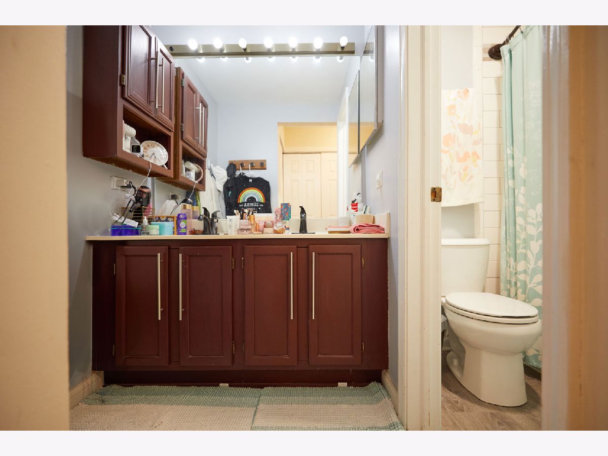
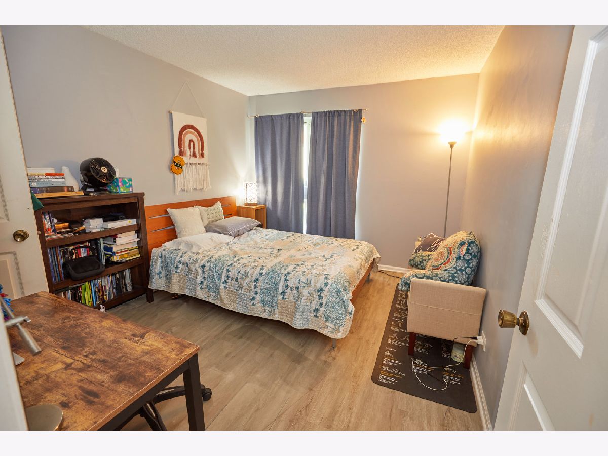
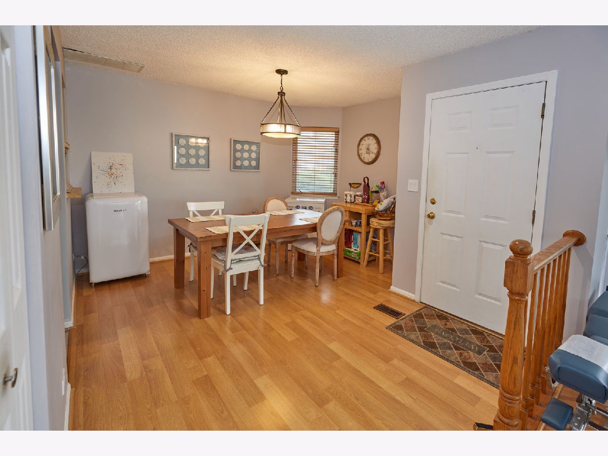
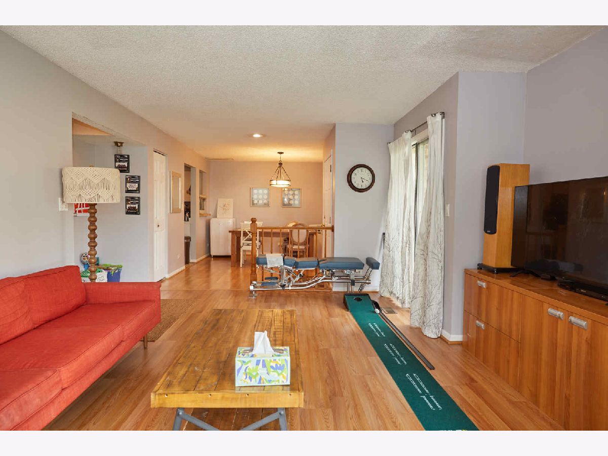
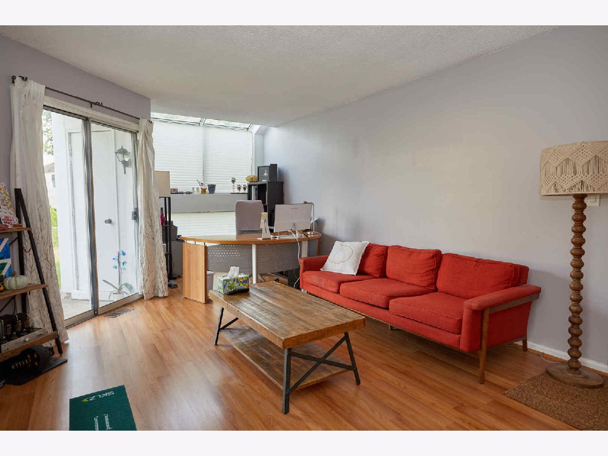
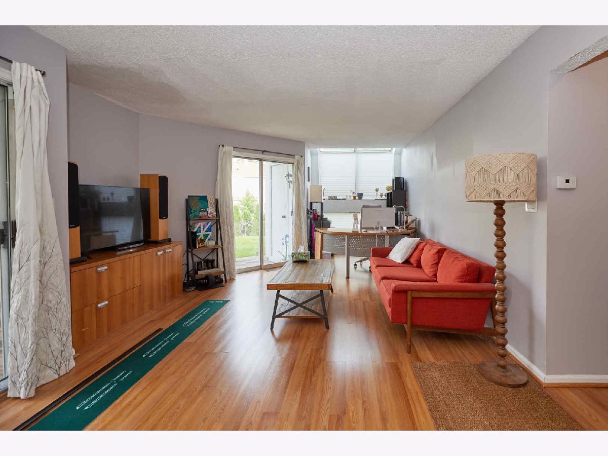
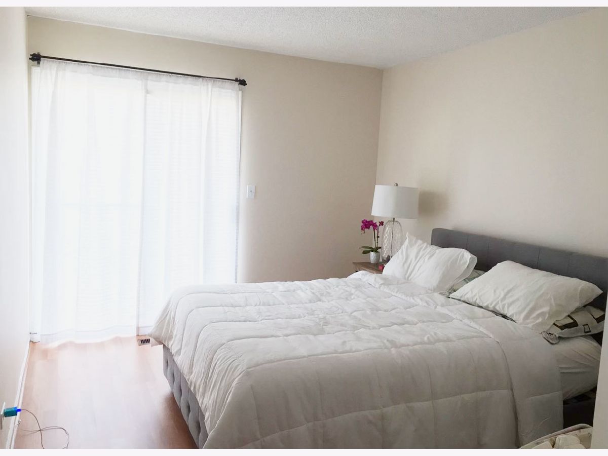
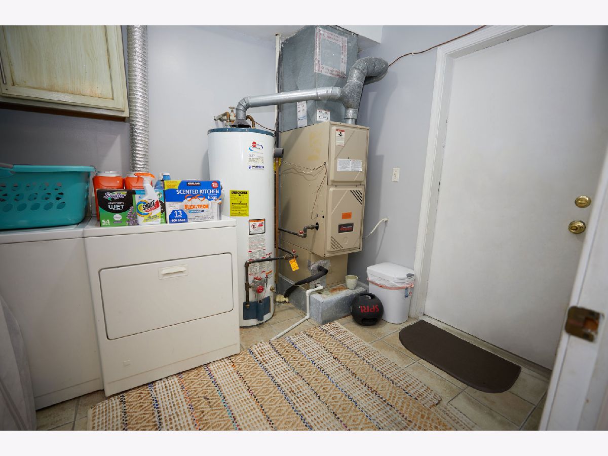
Room Specifics
Total Bedrooms: 2
Bedrooms Above Ground: 2
Bedrooms Below Ground: 0
Dimensions: —
Floor Type: —
Full Bathrooms: 2
Bathroom Amenities: Separate Shower,Double Sink
Bathroom in Basement: 0
Rooms: —
Basement Description: None
Other Specifics
| 1 | |
| — | |
| Concrete | |
| — | |
| — | |
| 9.3465 | |
| — | |
| — | |
| — | |
| — | |
| Not in DB | |
| — | |
| — | |
| — | |
| — |
Tax History
| Year | Property Taxes |
|---|---|
| 2024 | $6,103 |
Contact Agent
Nearby Similar Homes
Nearby Sold Comparables
Contact Agent
Listing Provided By
Cagan's Realty, Inc.

