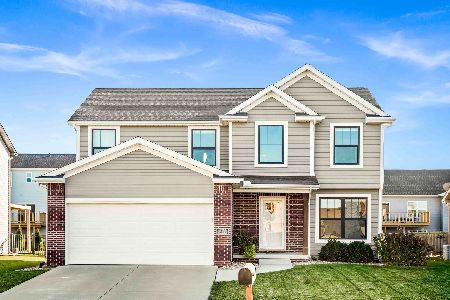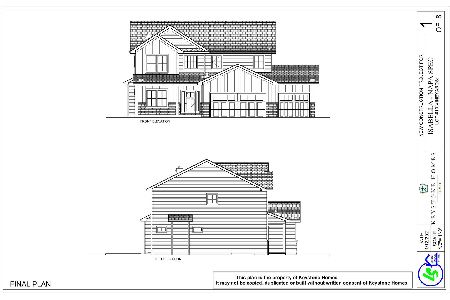1227 Silver Oak, Normal, Illinois 61761
$355,000
|
Sold
|
|
| Status: | Closed |
| Sqft: | 2,613 |
| Cost/Sqft: | $147 |
| Beds: | 3 |
| Baths: | 4 |
| Year Built: | 2014 |
| Property Taxes: | $11,372 |
| Days On Market: | 2789 |
| Lot Size: | 0,00 |
Description
You will love this gorgeous 2-story, four bedroom, three and a half bathroom home in the Vineyards! This home features the open concept feeling, beautiful hardwood floors, stone gas fireplace, eat in-kitchen, beautiful stainless appliances and a large center island with breakfast bar! The first floor is complete with built in lockers in the utility room off the garage, perfect for kids! Upstairs features three bedrooms, including a large master suite. The master suite has walk in closets, a private master suite and an extra seating area, which would be perfect for a place to relax, a home office, a nursery or even a fourth upstairs bedroom. The finished basement offers a second family room, a full bedroom and bathroom as well as tons of storage space! Lastly, this home features an awesome backyard, which is completely fenced in, has a cover patio, lots of grass space and playground equipment! Don't miss this one!
Property Specifics
| Single Family | |
| — | |
| Traditional | |
| 2014 | |
| Full | |
| — | |
| No | |
| — |
| Mc Lean | |
| Vineyards | |
| 400 / Annual | |
| None | |
| Public | |
| Public Sewer | |
| 10209158 | |
| 1519101041 |
Nearby Schools
| NAME: | DISTRICT: | DISTANCE: | |
|---|---|---|---|
|
Grade School
Grove Elementary |
5 | — | |
|
Middle School
Chiddix Jr High |
5 | Not in DB | |
|
High School
Normal Community High School |
5 | Not in DB | |
Property History
| DATE: | EVENT: | PRICE: | SOURCE: |
|---|---|---|---|
| 11 Feb, 2019 | Sold | $355,000 | MRED MLS |
| 1 Jan, 2019 | Under contract | $384,900 | MRED MLS |
| 30 May, 2018 | Listed for sale | $390,000 | MRED MLS |
Room Specifics
Total Bedrooms: 4
Bedrooms Above Ground: 3
Bedrooms Below Ground: 1
Dimensions: —
Floor Type: Carpet
Dimensions: —
Floor Type: Carpet
Dimensions: —
Floor Type: Carpet
Full Bathrooms: 4
Bathroom Amenities: Garden Tub
Bathroom in Basement: 1
Rooms: Family Room
Basement Description: Finished
Other Specifics
| 3 | |
| — | |
| — | |
| Patio, Porch | |
| Fenced Yard,Landscaped,Pond(s) | |
| 51X140X130X128 | |
| — | |
| Full | |
| Vaulted/Cathedral Ceilings, Built-in Features, Walk-In Closet(s) | |
| Dishwasher, Refrigerator, Range, Microwave | |
| Not in DB | |
| — | |
| — | |
| — | |
| Gas Log |
Tax History
| Year | Property Taxes |
|---|---|
| 2019 | $11,372 |
Contact Agent
Nearby Similar Homes
Nearby Sold Comparables
Contact Agent
Listing Provided By
RE/MAX Rising









