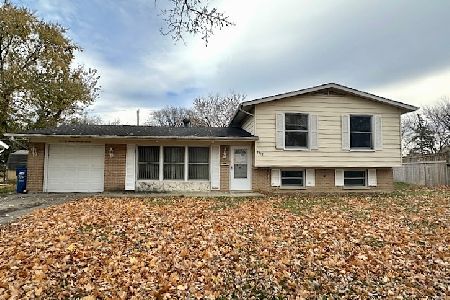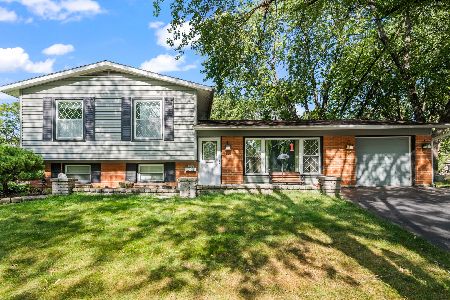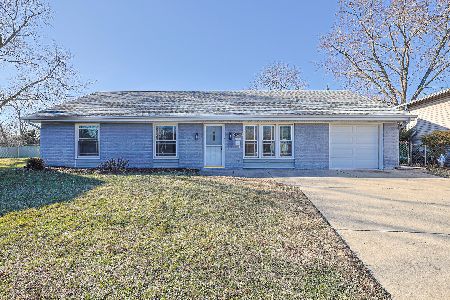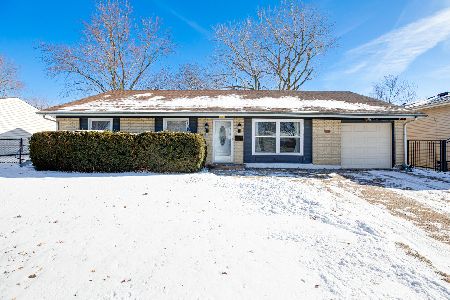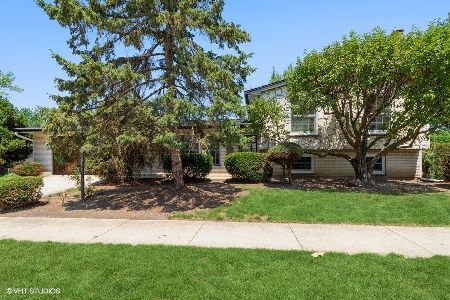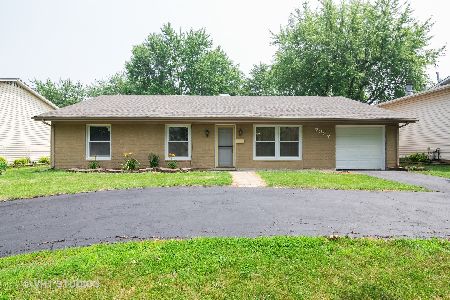1227 Yorkshire Drive, Hanover Park, Illinois 60133
$365,000
|
Sold
|
|
| Status: | Closed |
| Sqft: | 1,084 |
| Cost/Sqft: | $327 |
| Beds: | 4 |
| Baths: | 2 |
| Year Built: | 1969 |
| Property Taxes: | $7,192 |
| Days On Market: | 1464 |
| Lot Size: | 0,21 |
Description
Looking for a 4 bedroom move-in ready home with Schaumburg Schools? New Majestic leaded glass Oak door welcomes all who enter this Open-floor, 3-level home located on street lined street. Imagine the memories you and your loved one will make in your designer Quartz "Wow" kitchen. Truly a Chef's delight, this kitchen boasts an oversized eat-at Quart top island with Farm-style stainless sink and new Samsung appliances. This "Heart of the Home" overlooks the open dining and living rooms and is an awesome space to relax, eat and entertain. Solid Home has been professionally remodeled in 2021 with permits. Partial list of new work includes bathrooms, doors, windows, plumbing, electrical, engineered texted laminated flooring, lighting, drywall, and more. Upper level has large master bedroom and 2 added bedrooms. The lower level has a fourth bedroom and or home office. as well as, a large family room with granite front, wood burning fireplace, laundry room and 1/2 bath for added enjoyment. The door in the kitchen leads to private, brick patio BBQ area and a professional landscaped yard. The 2-plus car has separate heater with thermostat is an ideal area to do projects, car repairs or other use year around. Hurry, come tour your new home located with 54/211 district schools near Expressways, schools, shopping and start packing!
Property Specifics
| Single Family | |
| — | |
| Tri-Level | |
| 1969 | |
| Partial | |
| SPLIT LEVEL WITH ENGLISH B | |
| No | |
| 0.21 |
| Cook | |
| — | |
| — / Not Applicable | |
| None | |
| Public | |
| Public Sewer | |
| 11307267 | |
| 07302010230000 |
Nearby Schools
| NAME: | DISTRICT: | DISTANCE: | |
|---|---|---|---|
|
Grade School
Albert Einstein Elementary Schoo |
54 | — | |
|
Middle School
Jane Addams Junior High School |
54 | Not in DB | |
|
High School
Hoffman Estates High School |
211 | Not in DB | |
Property History
| DATE: | EVENT: | PRICE: | SOURCE: |
|---|---|---|---|
| 18 Oct, 2021 | Sold | $239,000 | MRED MLS |
| 11 Sep, 2021 | Under contract | $250,000 | MRED MLS |
| 24 Aug, 2021 | Listed for sale | $250,000 | MRED MLS |
| 16 Feb, 2022 | Sold | $365,000 | MRED MLS |
| 24 Jan, 2022 | Under contract | $355,000 | MRED MLS |
| 19 Jan, 2022 | Listed for sale | $355,000 | MRED MLS |
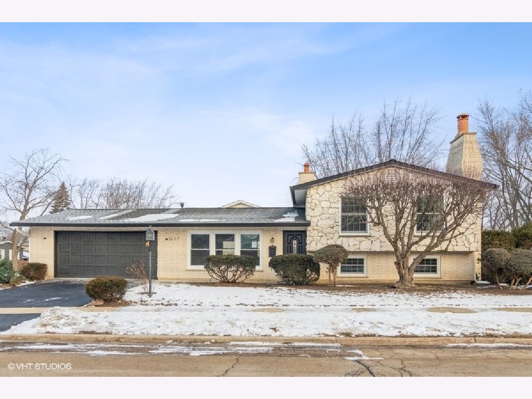
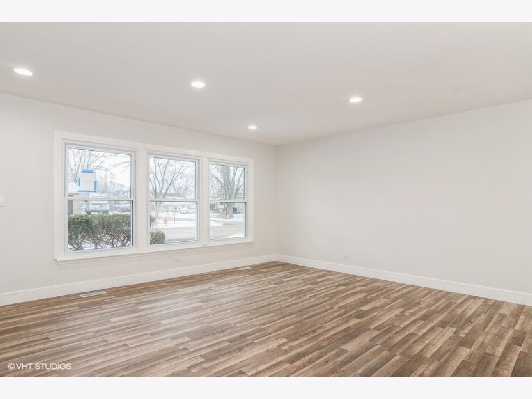
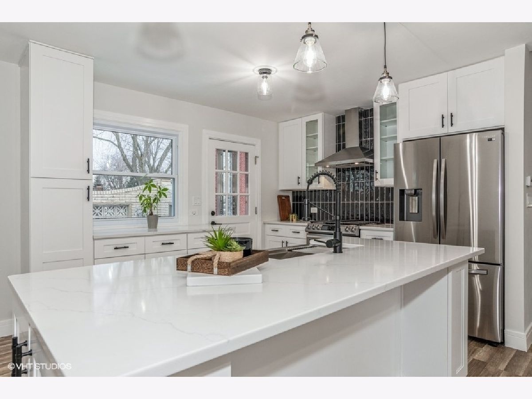
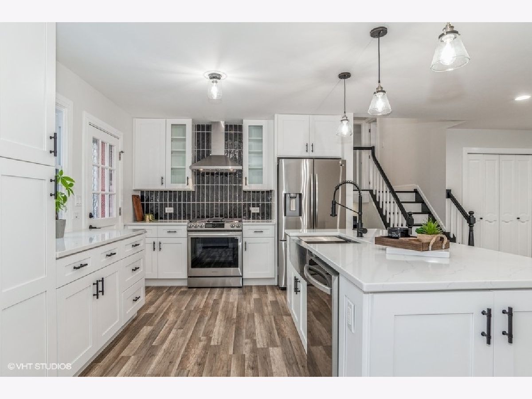
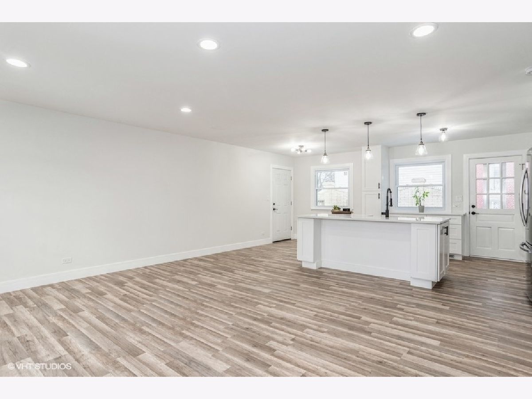
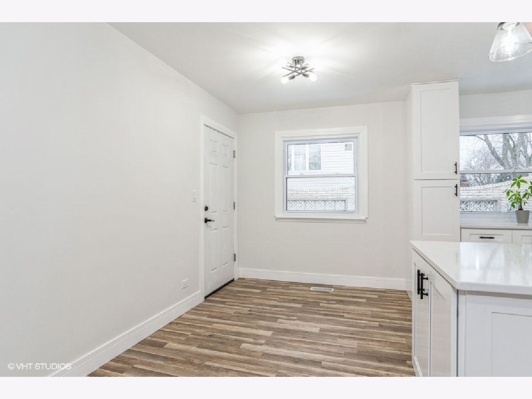
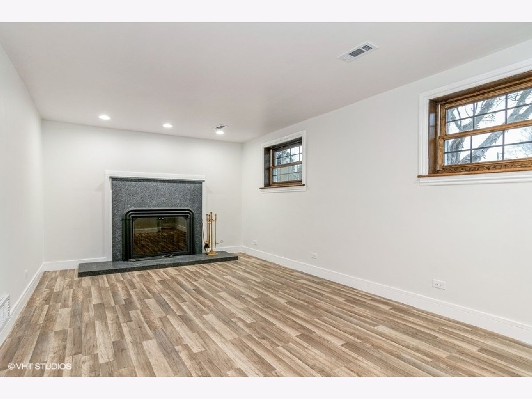
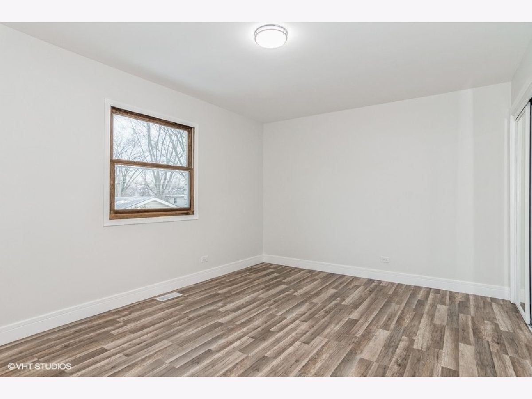
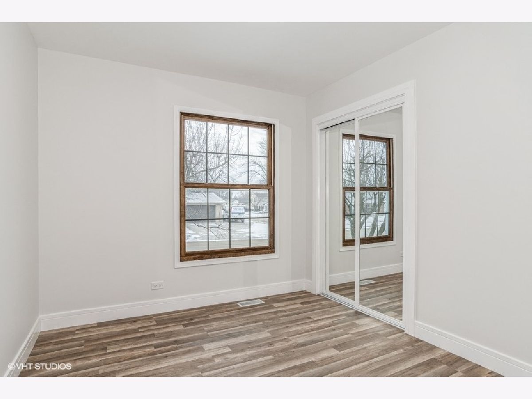
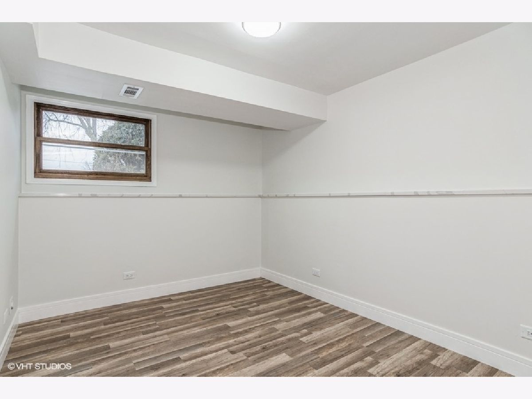
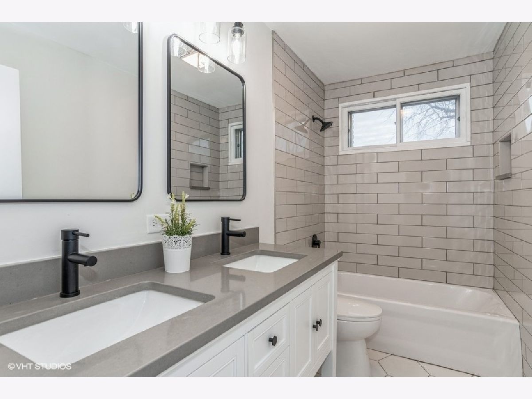
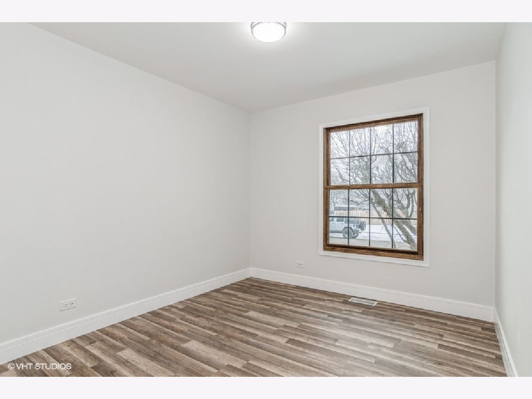
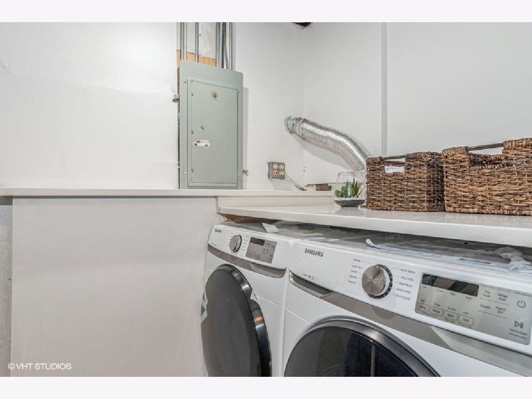
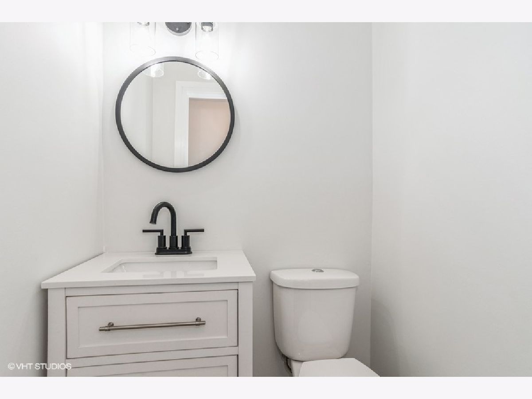
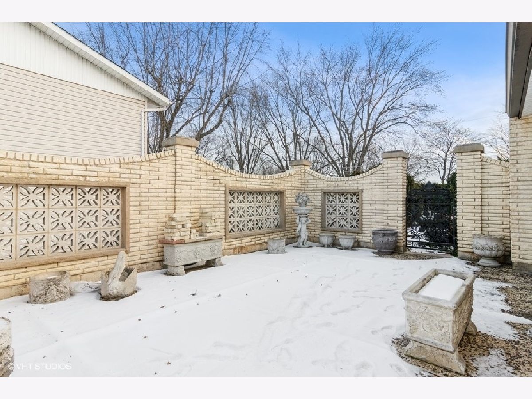
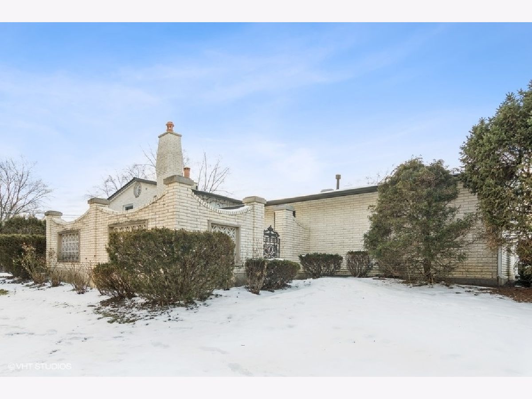
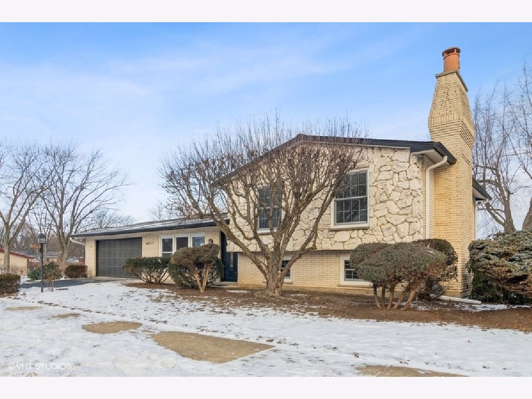
Room Specifics
Total Bedrooms: 4
Bedrooms Above Ground: 4
Bedrooms Below Ground: 0
Dimensions: —
Floor Type: Vinyl
Dimensions: —
Floor Type: Vinyl
Dimensions: —
Floor Type: Vinyl
Full Bathrooms: 2
Bathroom Amenities: —
Bathroom in Basement: 1
Rooms: No additional rooms
Basement Description: Partially Finished
Other Specifics
| 2 | |
| Concrete Perimeter | |
| Concrete | |
| Patio, Storms/Screens | |
| Corner Lot,Landscaped | |
| 121 X 73 X 119 X 74 | |
| — | |
| None | |
| Open Floorplan, Granite Counters | |
| Range, Dishwasher, Refrigerator, Washer, Dryer, Disposal | |
| Not in DB | |
| Park, Curbs, Sidewalks | |
| — | |
| — | |
| Wood Burning |
Tax History
| Year | Property Taxes |
|---|---|
| 2021 | $5,324 |
| 2022 | $7,192 |
Contact Agent
Nearby Similar Homes
Nearby Sold Comparables
Contact Agent
Listing Provided By
Berkshire Hathaway HomeServices Starck Real Estate

