12279 Copper Ridge Drive, Lemont, Illinois 60439
$806,780
|
Sold
|
|
| Status: | Closed |
| Sqft: | 2,003 |
| Cost/Sqft: | $394 |
| Beds: | 3 |
| Baths: | 3 |
| Year Built: | 2024 |
| Property Taxes: | $0 |
| Days On Market: | 864 |
| Lot Size: | 0,00 |
Description
SPECTACULAR New Offering from BEECHEN & DILL Homes!! COPPER RIDGE Of Lemont! Luxury RANCH Townhome MODELS are OPEN!!! SORRENTO DUPLEX ~ Elevation "C" will be MOVE-IN READY for Early 2024 Delivery ~ Homesite 27 CULDESAC Location ~ This SORRENTO Features 2 Bedrooms, 2 Baths, Plus a FLEX (Dining/Office/Den/3rd BR) ROOM to Use as you Choose ~ UPGRADED Thru-out Including the CHEF'S Kitchen Package with Under Cabinet Lighting & Appliances ~ Fantastic Upgraded OWNER Suite ~ 2003 Sq. Ft on the Main Level AND a FULL 9ft Deep pour FINISHED LOWER LEVEL .~ DUPLEX Luxury Townhome With a FULL LOOK-Out Lower Level ~ PANAROMIC VIEWS!~ Extended 14x 14 Deck ~ TWO Car Garage & Concrete Dr. ~ ISLAND KITCHEN Opens to VAULTED Family Room and a Split Bedroom Floor Plan ~ One-Level Living that feels like a Single Family home! ~ OPEN Stairwell to LOOK-Out FINISHED LOWER Level ~ EXCEPTIONAL List of Standard Inclusions & ENERGY Saving Features Expected in a Beechen & Dill "Built with Integrity" Home ~ COPPER RIDGE Offers Wide Open Spaces, Park, Putting Green, Bocce Ct. & Paths in a Wooded Setting ~ (Models are Not for Sale) ~ MODELS to VIEW Are NOW Open in COPPER RIDGE of Lemont!! ~ Make your Appt. today, these homes are SELLING Quickly and will be SOLD-out Soon! ~
Property Specifics
| Condos/Townhomes | |
| 1 | |
| — | |
| 2024 | |
| — | |
| SORRENTO | |
| No | |
| — |
| Cook | |
| Copper Ridge | |
| 250 / Monthly | |
| — | |
| — | |
| — | |
| 11881576 | |
| 22302030050000 |
Property History
| DATE: | EVENT: | PRICE: | SOURCE: |
|---|---|---|---|
| 9 Feb, 2024 | Sold | $806,780 | MRED MLS |
| 4 Nov, 2023 | Under contract | $789,726 | MRED MLS |
| — | Last price change | $654,755 | MRED MLS |
| 15 Sep, 2023 | Listed for sale | $654,755 | MRED MLS |
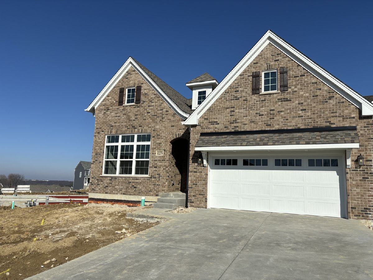
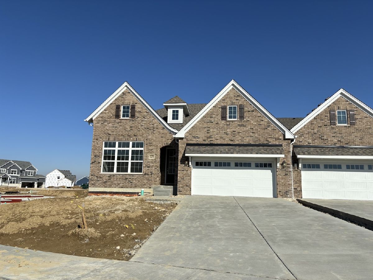
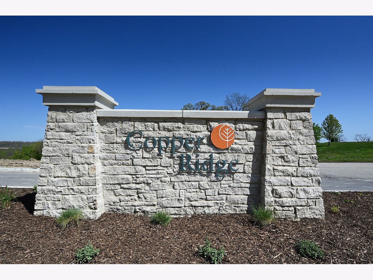
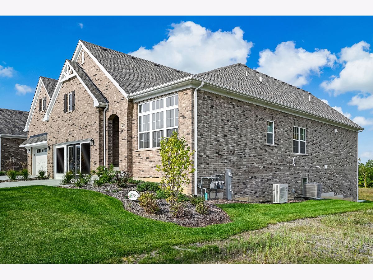
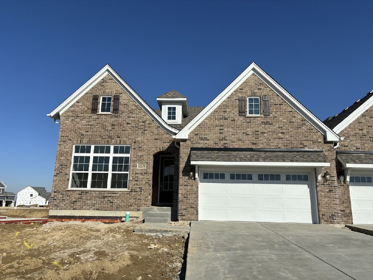
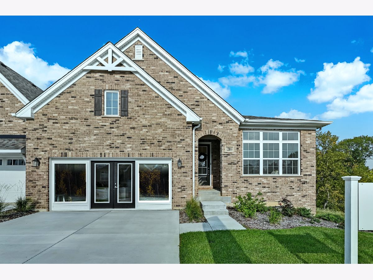
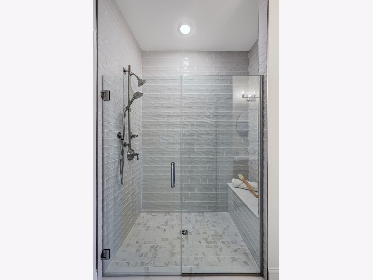
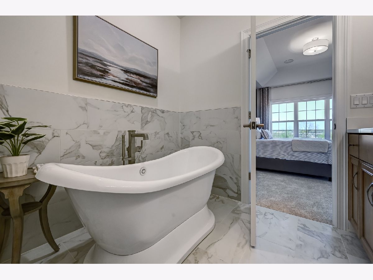
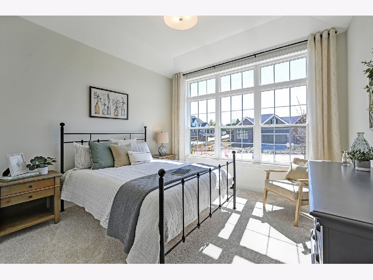
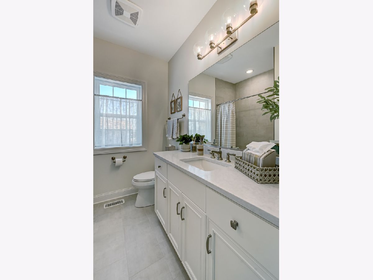
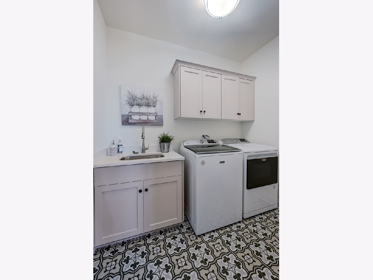
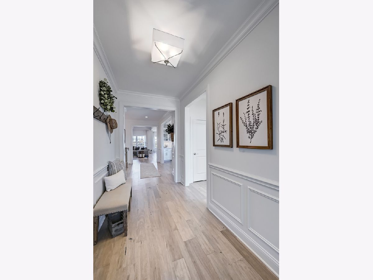
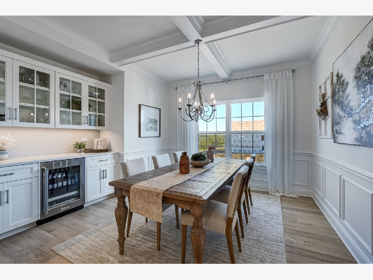
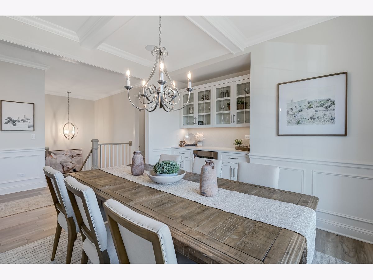
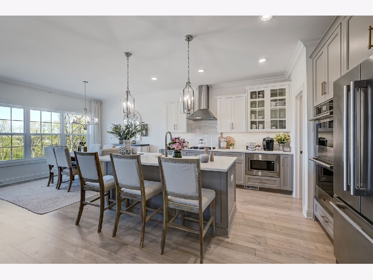
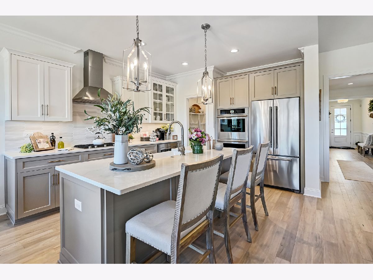
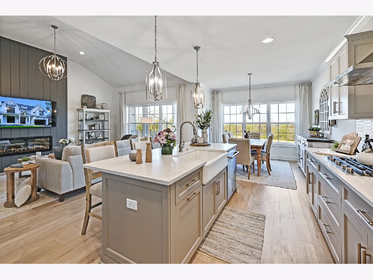
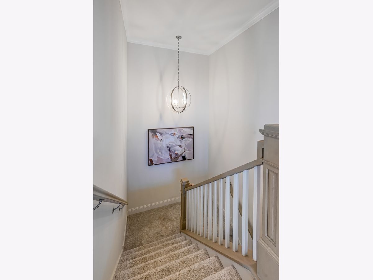
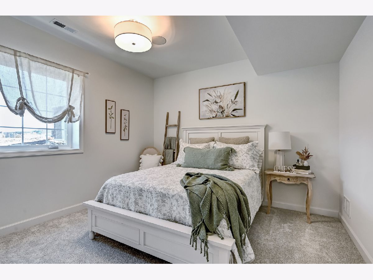
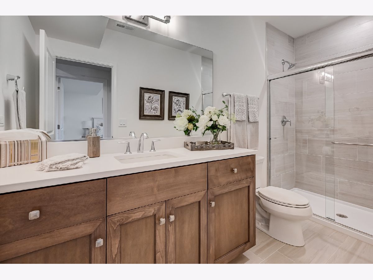
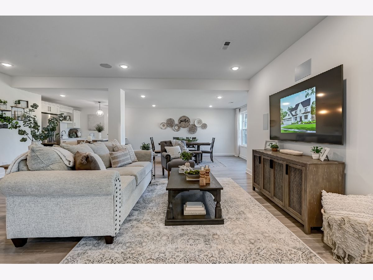
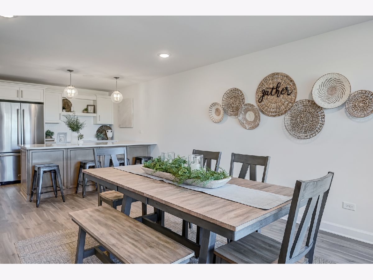
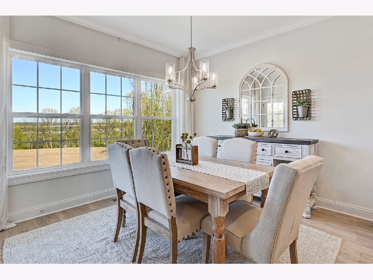
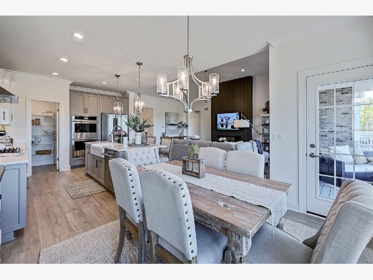
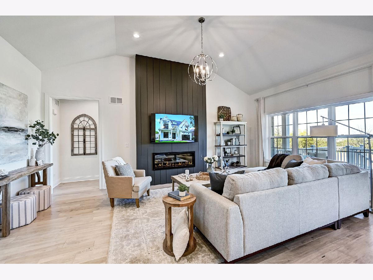
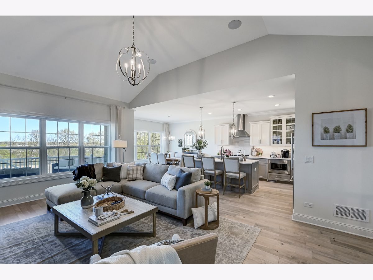
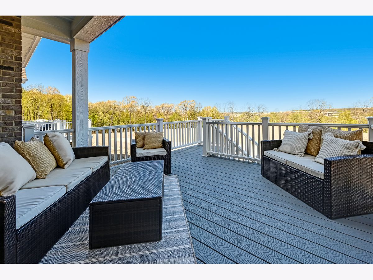
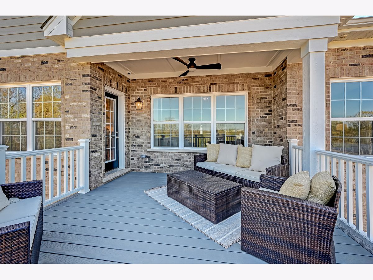
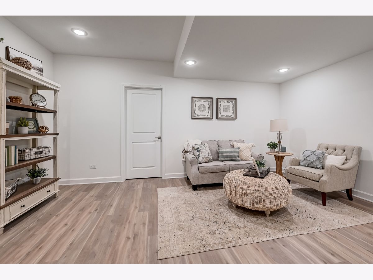
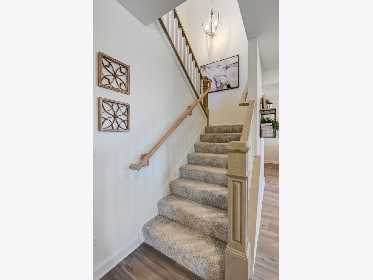
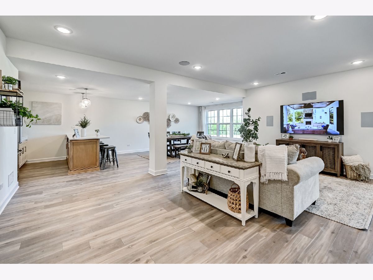
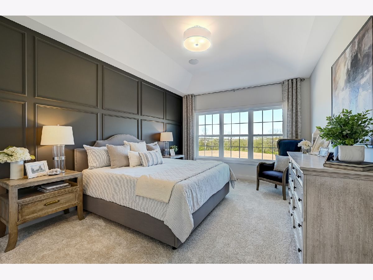
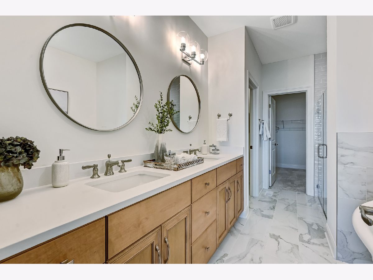
Room Specifics
Total Bedrooms: 3
Bedrooms Above Ground: 3
Bedrooms Below Ground: 0
Dimensions: —
Floor Type: —
Dimensions: —
Floor Type: —
Full Bathrooms: 3
Bathroom Amenities: Double Sink,Soaking Tub
Bathroom in Basement: 1
Rooms: —
Basement Description: Finished
Other Specifics
| 2 | |
| — | |
| Concrete | |
| — | |
| — | |
| 50 X 125 | |
| — | |
| — | |
| — | |
| — | |
| Not in DB | |
| — | |
| — | |
| — | |
| — |
Tax History
| Year | Property Taxes |
|---|
Contact Agent
Contact Agent
Listing Provided By
RE/MAX IMPACT


