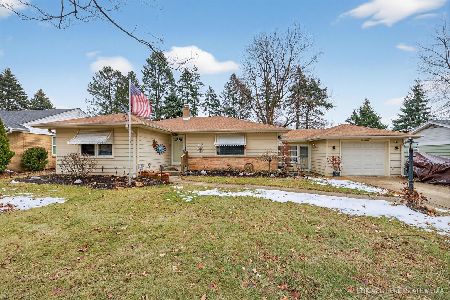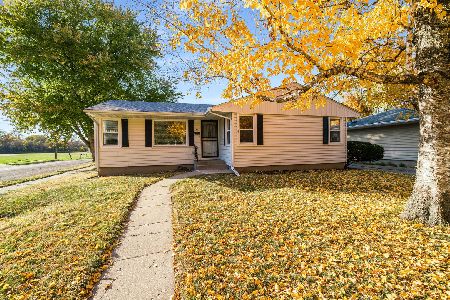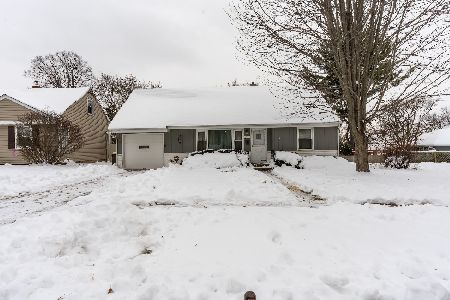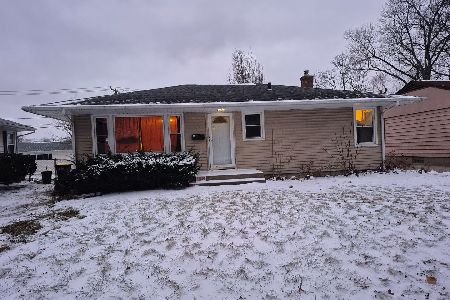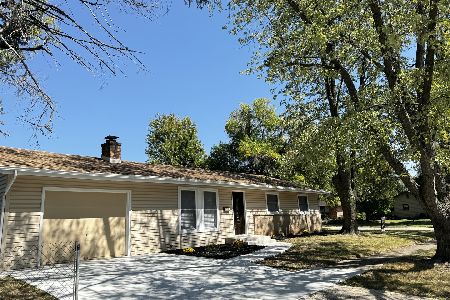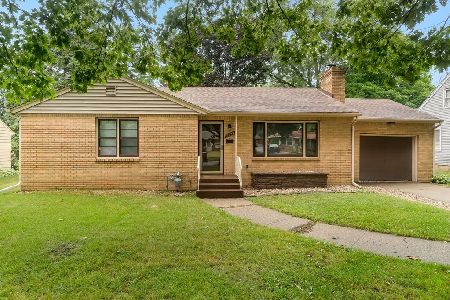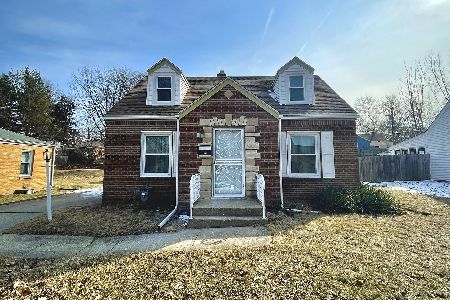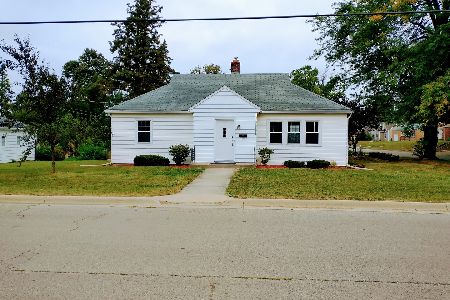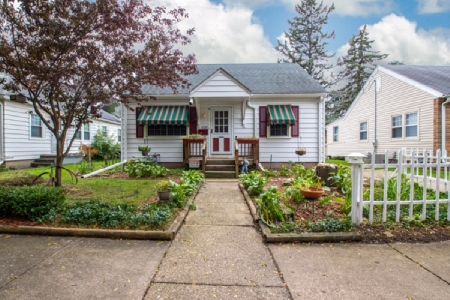1228 30th Street, Rockford, Illinois 61108
$47,000
|
Sold
|
|
| Status: | Closed |
| Sqft: | 1,523 |
| Cost/Sqft: | $33 |
| Beds: | 4 |
| Baths: | 2 |
| Year Built: | 1955 |
| Property Taxes: | $4,256 |
| Days On Market: | 5106 |
| Lot Size: | 0,39 |
Description
Short Sale. Pre-approved list price by lender. UNIQUE HOME W/HARDWOOD FLOORS, 6 PANEL DOORS & SPACIOUS ROOMS. LG MASTER W/ DOUBLE CLOSETS. HEATED 2.5 CAR GARAGE, 3 SEASON SUNRM W/VAULTED CEILINGS. LL OFFICE & 3/4 BATH, DOUBLE LOT, SOLD "AS IS".
Property Specifics
| Single Family | |
| — | |
| — | |
| 1955 | |
| Full | |
| — | |
| No | |
| 0.39 |
| Winnebago | |
| — | |
| 0 / Not Applicable | |
| None | |
| Public | |
| Public Sewer | |
| 07984190 | |
| 1230458013 |
Property History
| DATE: | EVENT: | PRICE: | SOURCE: |
|---|---|---|---|
| 31 Aug, 2012 | Sold | $47,000 | MRED MLS |
| 13 May, 2012 | Under contract | $50,700 | MRED MLS |
| — | Last price change | $61,300 | MRED MLS |
| 29 Jan, 2012 | Listed for sale | $75,000 | MRED MLS |
Room Specifics
Total Bedrooms: 4
Bedrooms Above Ground: 4
Bedrooms Below Ground: 0
Dimensions: —
Floor Type: —
Dimensions: —
Floor Type: —
Dimensions: —
Floor Type: —
Full Bathrooms: 2
Bathroom Amenities: —
Bathroom in Basement: 1
Rooms: Sun Room
Basement Description: Partially Finished
Other Specifics
| 2.5 | |
| — | |
| — | |
| — | |
| — | |
| 120X142X120X142 | |
| — | |
| None | |
| Hardwood Floors, First Floor Bedroom, First Floor Full Bath | |
| — | |
| Not in DB | |
| — | |
| — | |
| — | |
| Wood Burning |
Tax History
| Year | Property Taxes |
|---|---|
| 2012 | $4,256 |
Contact Agent
Nearby Similar Homes
Nearby Sold Comparables
Contact Agent
Listing Provided By
RE/MAX Property Source


