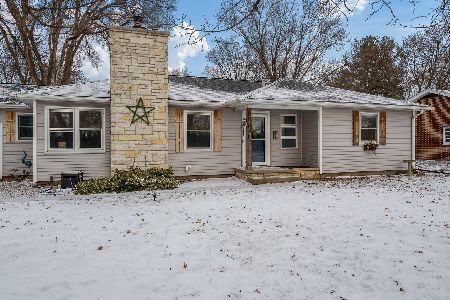1228 Armstrong Avenue, Rockton, Illinois 61072
$180,000
|
Sold
|
|
| Status: | Closed |
| Sqft: | 1,650 |
| Cost/Sqft: | $112 |
| Beds: | 3 |
| Baths: | 2 |
| Year Built: | 1990 |
| Property Taxes: | $3,795 |
| Days On Market: | 2541 |
| Lot Size: | 0,00 |
Description
Fantastic Rockton location near bike path, schools, downtown restaurants and library. Eat in kitchen, 1st floor laundry, living/dining room combo with gas/wood fireplace in LR. Large walk in closet in Master. French doors to heated 4 season sun room that looks out to fenced backyard and garden area. Family Room in LL along with large Flex Room(office/craft). Large storage room. Very nice 3 car garage w/work bench. Highly rated Rockton/Hononegah schools. Being sold "AS IS".
Property Specifics
| Single Family | |
| — | |
| — | |
| 1990 | |
| English | |
| — | |
| No | |
| — |
| Winnebago | |
| — | |
| 0 / Not Applicable | |
| None | |
| Public | |
| Public Sewer | |
| 10265854 | |
| 0419177006 |
Property History
| DATE: | EVENT: | PRICE: | SOURCE: |
|---|---|---|---|
| 8 Mar, 2019 | Sold | $180,000 | MRED MLS |
| 6 Feb, 2019 | Under contract | $184,900 | MRED MLS |
| 6 Feb, 2019 | Listed for sale | $184,900 | MRED MLS |
Room Specifics
Total Bedrooms: 3
Bedrooms Above Ground: 3
Bedrooms Below Ground: 0
Dimensions: —
Floor Type: —
Dimensions: —
Floor Type: —
Full Bathrooms: 2
Bathroom Amenities: —
Bathroom in Basement: 0
Rooms: Heated Sun Room,Storage,Other Room
Basement Description: Partially Finished
Other Specifics
| 3 | |
| — | |
| — | |
| — | |
| — | |
| 92 X 86 X 133.29 X 133.29 | |
| — | |
| Full | |
| Vaulted/Cathedral Ceilings, First Floor Bedroom, First Floor Laundry, First Floor Full Bath, Walk-In Closet(s) | |
| — | |
| Not in DB | |
| — | |
| — | |
| — | |
| — |
Tax History
| Year | Property Taxes |
|---|---|
| 2019 | $3,795 |
Contact Agent
Nearby Sold Comparables
Contact Agent
Listing Provided By
Gambino Realtors Home Builders






