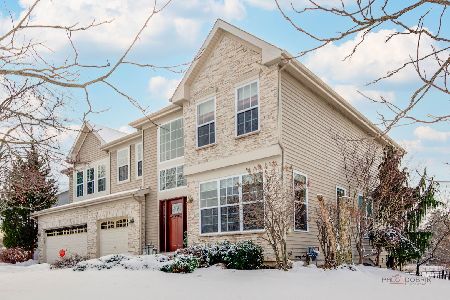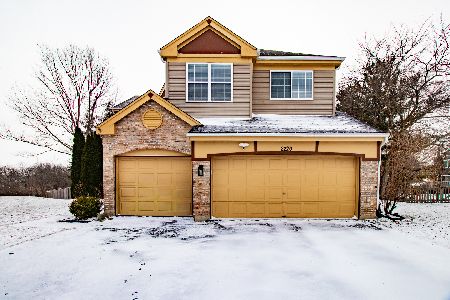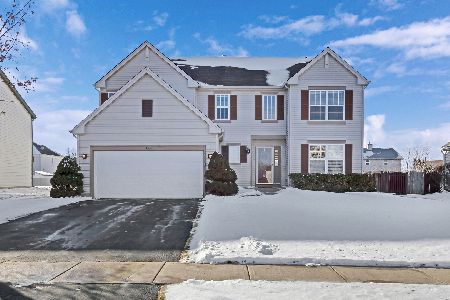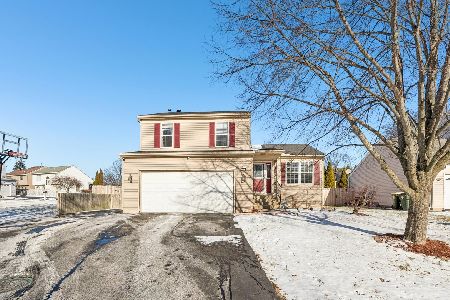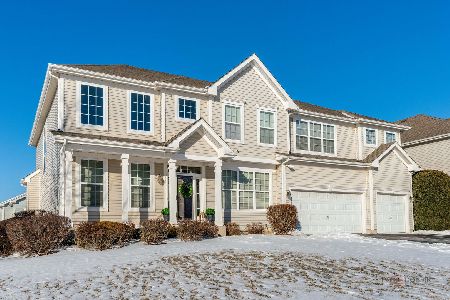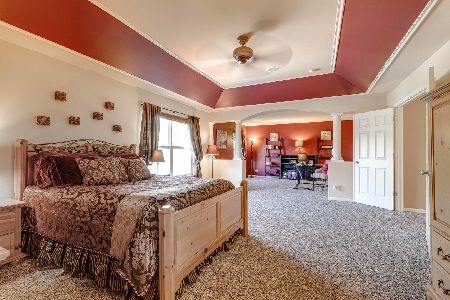1228 Beverly Drive, Lake Villa, Illinois 60046
$310,000
|
Sold
|
|
| Status: | Closed |
| Sqft: | 3,136 |
| Cost/Sqft: | $103 |
| Beds: | 4 |
| Baths: | 4 |
| Year Built: | 2004 |
| Property Taxes: | $9,553 |
| Days On Market: | 2809 |
| Lot Size: | 0,24 |
Description
**HOUSE BEAUTIFUL** will Knock your socks off with upgrades galore! Step into the 2 story foyer with hardwood floors that flow into custom kitchen with designer backsplash, crown moulded cabinets, Quartz counters, SS appliances, Island, butler pantry, eating area with door to yard. Dramatic 2 Stry Family room w/floor to ceiling windows w/remote blinds, LED recess lighting, custom entertainment center and bar. 1st floor office/den and laundry. 4 roomy bedrms include master w/spa bath, dual sink, CT, shower, whirlpool tub. Bdrms w/Jack & Jill bath plus Princess/Prince Suite with Private Bath. Finished carpeted basement w/add'l storage. Enjoy resort style living in this awesome professionally landscaped fenced yard with colorful perennials, brick paver patio w/fireplace and hot tub. 3 car finished "Man cave Tiki Bar" garage. Wow! 2 Furnaces / 2 AC 2 yrs old. Over 3136 sq. ft of living space + finished basement. Schedule your viewing now ~ You will not want to miss this Immaculate Beauty!
Property Specifics
| Single Family | |
| — | |
| — | |
| 2004 | |
| Full | |
| — | |
| No | |
| 0.24 |
| Lake | |
| Cedar Ridge Estates | |
| 36 / Monthly | |
| Other | |
| Public | |
| Public Sewer | |
| 09965853 | |
| 06084170110000 |
Nearby Schools
| NAME: | DISTRICT: | DISTANCE: | |
|---|---|---|---|
|
Grade School
Olive C Martin School |
41 | — | |
|
Middle School
Peter J Palombi School |
41 | Not in DB | |
|
High School
Grant Community High School |
124 | Not in DB | |
Property History
| DATE: | EVENT: | PRICE: | SOURCE: |
|---|---|---|---|
| 20 Feb, 2015 | Sold | $300,000 | MRED MLS |
| 11 Jan, 2015 | Under contract | $309,900 | MRED MLS |
| 26 Nov, 2014 | Listed for sale | $309,900 | MRED MLS |
| 6 Sep, 2018 | Sold | $310,000 | MRED MLS |
| 20 Jul, 2018 | Under contract | $324,500 | MRED MLS |
| — | Last price change | $334,900 | MRED MLS |
| 28 May, 2018 | Listed for sale | $334,900 | MRED MLS |
Room Specifics
Total Bedrooms: 4
Bedrooms Above Ground: 4
Bedrooms Below Ground: 0
Dimensions: —
Floor Type: Carpet
Dimensions: —
Floor Type: Carpet
Dimensions: —
Floor Type: Carpet
Full Bathrooms: 4
Bathroom Amenities: —
Bathroom in Basement: 0
Rooms: Eating Area,Den
Basement Description: Partially Finished
Other Specifics
| 3 | |
| — | |
| — | |
| Patio, Hot Tub, Brick Paver Patio, Outdoor Fireplace | |
| — | |
| 83X127X83X127 | |
| — | |
| Full | |
| Vaulted/Cathedral Ceilings, Hot Tub, Bar-Dry, Hardwood Floors, First Floor Laundry | |
| Range, Microwave, Dishwasher, Refrigerator, Disposal | |
| Not in DB | |
| Sidewalks, Street Lights, Street Paved | |
| — | |
| — | |
| — |
Tax History
| Year | Property Taxes |
|---|---|
| 2015 | $8,658 |
| 2018 | $9,553 |
Contact Agent
Nearby Similar Homes
Nearby Sold Comparables
Contact Agent
Listing Provided By
RE/MAX Showcase

