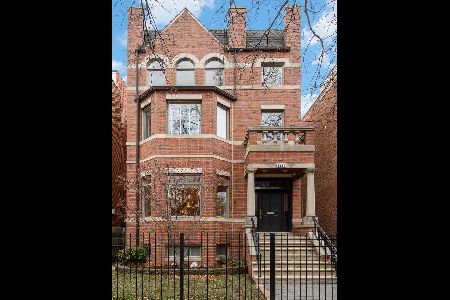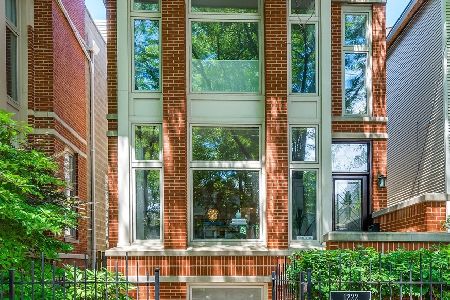1228 George Street, Lake View, Chicago, Illinois 60657
$1,316,650
|
Sold
|
|
| Status: | Closed |
| Sqft: | 0 |
| Cost/Sqft: | — |
| Beds: | 4 |
| Baths: | 4 |
| Year Built: | 1998 |
| Property Taxes: | $23,925 |
| Days On Market: | 1588 |
| Lot Size: | 0,07 |
Description
Perfectly located in the heart of Lakeview an easy stroll to all Southport has to offer this 4 bedroom|3.5 bath single family home offers nearly 4,000 square feet of living space. The main level features an inviting living and dining room with crown molding, a wood burning fireplace leading to a large eat-in kitchen with adjacent great room in addition to a mudroom. The primary suite consists of a newly renovated primary bath with double vanities, vaulted ceilings, and a large walk in closet. Two additional bedrooms complete this level. The lower level offers a sizable family room, large 4th bedroom, and incredible storage space. Two intimate and accessible outdoor spaces finish off this home. A stone throw away from Whole Foods, Target, parks, public transportation, restaurants, and shopping.
Property Specifics
| Single Family | |
| — | |
| Contemporary | |
| 1998 | |
| Full,English | |
| — | |
| No | |
| 0.07 |
| Cook | |
| — | |
| 0 / Not Applicable | |
| None | |
| Lake Michigan | |
| Public Sewer | |
| 11224893 | |
| 14291230260000 |
Nearby Schools
| NAME: | DISTRICT: | DISTANCE: | |
|---|---|---|---|
|
Grade School
Agassiz Elementary School |
299 | — | |
|
High School
Lincoln Park High School |
299 | Not in DB | |
Property History
| DATE: | EVENT: | PRICE: | SOURCE: |
|---|---|---|---|
| 20 Aug, 2015 | Sold | $1,275,000 | MRED MLS |
| 25 Jun, 2015 | Under contract | $1,249,500 | MRED MLS |
| 21 Jun, 2015 | Listed for sale | $1,249,500 | MRED MLS |
| 29 Nov, 2021 | Sold | $1,316,650 | MRED MLS |
| 1 Oct, 2021 | Under contract | $1,325,000 | MRED MLS |
| 27 Sep, 2021 | Listed for sale | $1,325,000 | MRED MLS |
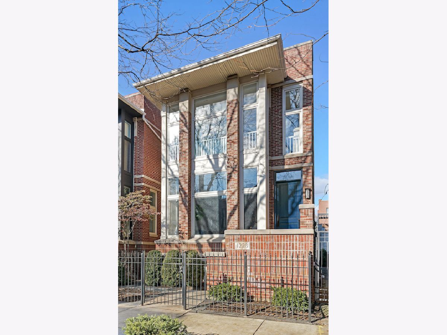
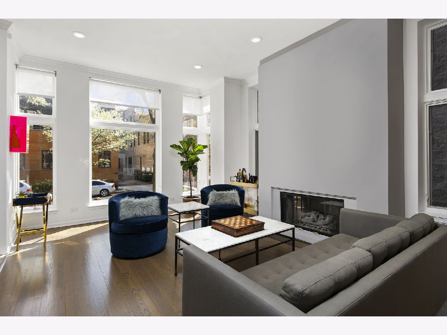
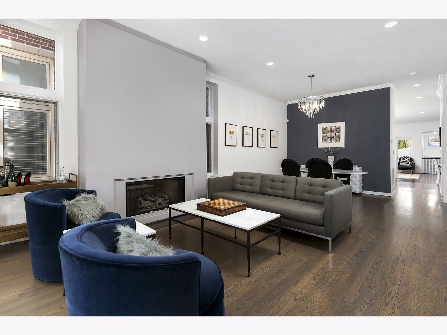
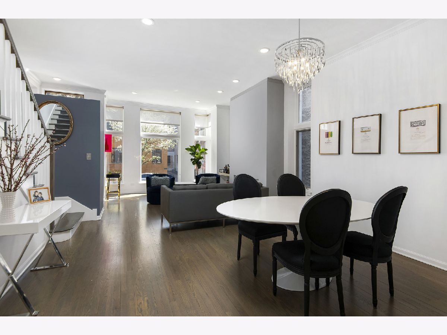
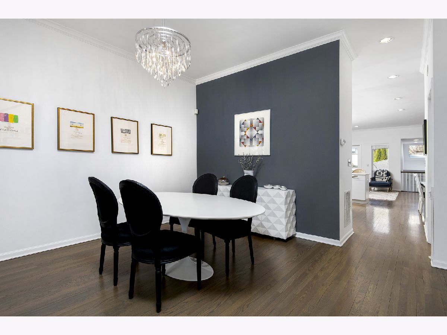
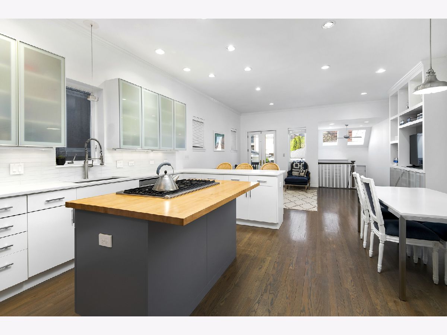
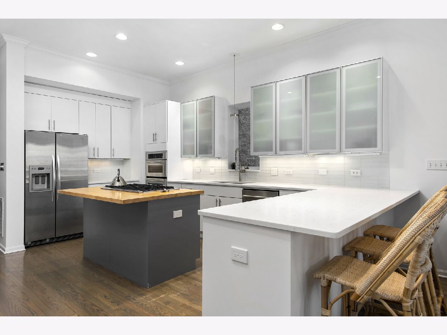
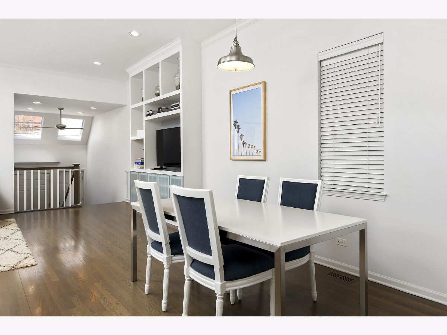
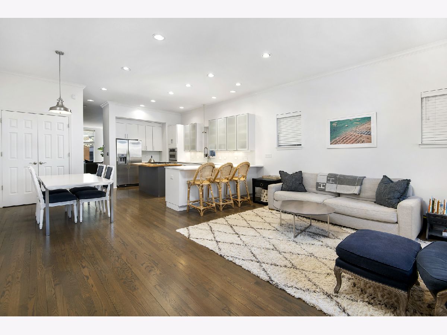
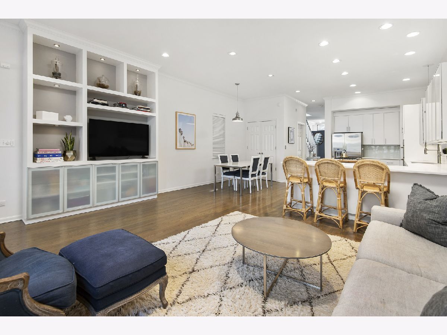
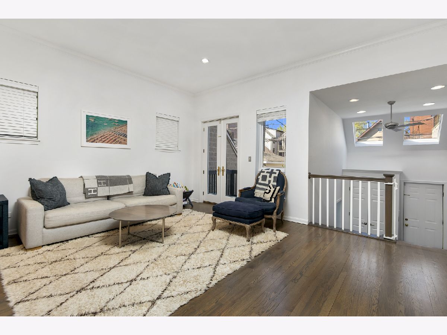
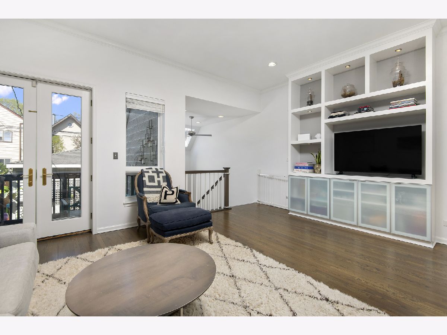
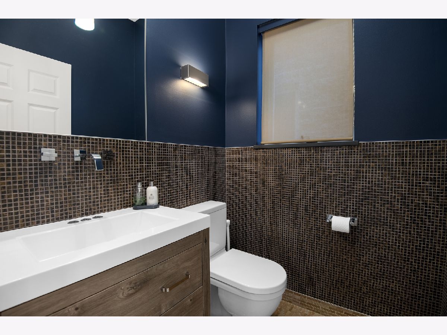
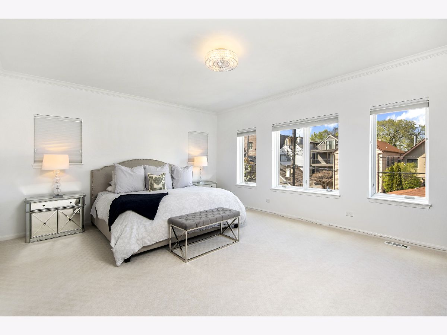
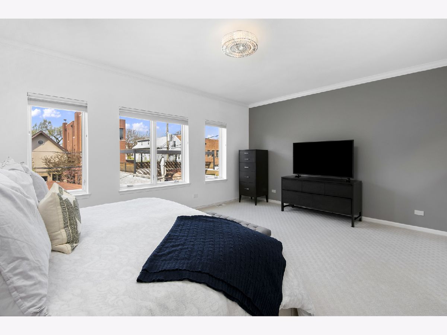
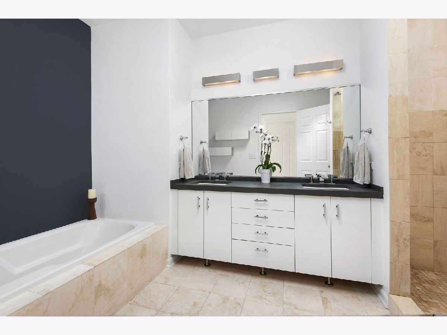
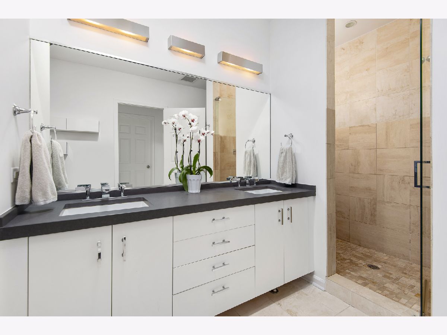
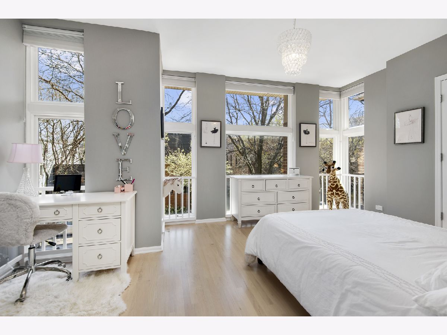
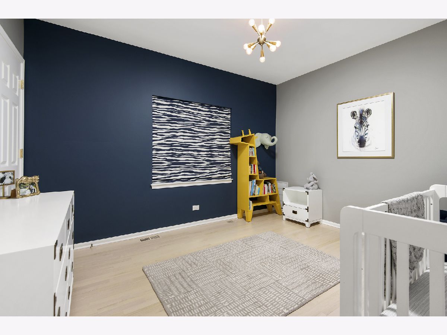
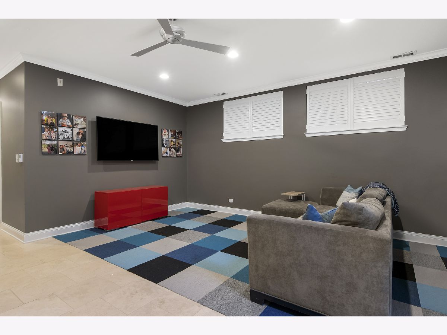
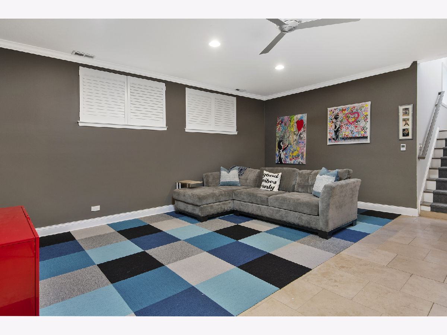
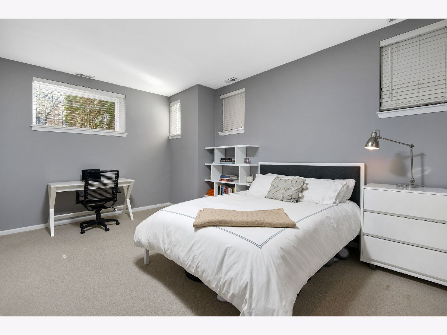
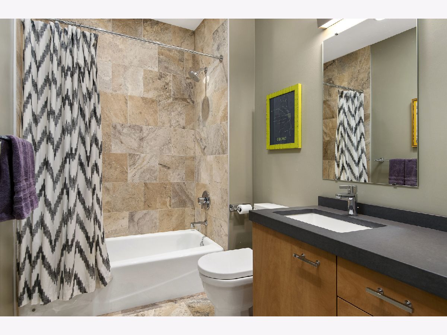
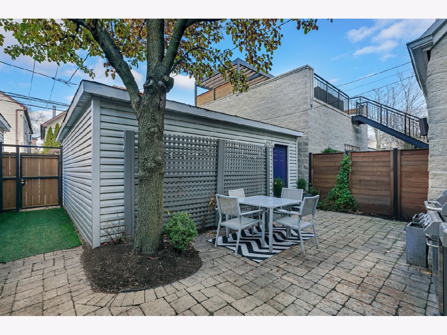
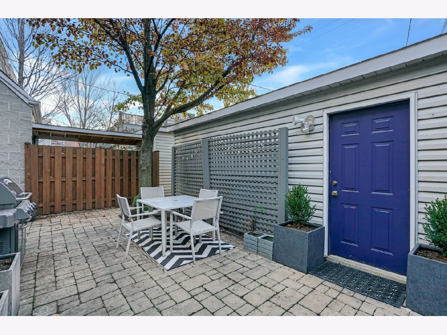
Room Specifics
Total Bedrooms: 4
Bedrooms Above Ground: 4
Bedrooms Below Ground: 0
Dimensions: —
Floor Type: —
Dimensions: —
Floor Type: —
Dimensions: —
Floor Type: —
Full Bathrooms: 4
Bathroom Amenities: Whirlpool,Separate Shower,Double Sink
Bathroom in Basement: 1
Rooms: Recreation Room,Mud Room,Deck,Terrace,Walk In Closet,Utility Room-Lower Level
Basement Description: Finished,Exterior Access
Other Specifics
| 2 | |
| Concrete Perimeter | |
| Off Alley | |
| Balcony, Deck, Patio | |
| Fenced Yard,Landscaped | |
| 25X123 | |
| Unfinished | |
| Full | |
| Skylight(s), Hardwood Floors, Heated Floors | |
| Double Oven, Range, Microwave, Dishwasher, Refrigerator, High End Refrigerator, Washer, Dryer, Disposal, Stainless Steel Appliance(s) | |
| Not in DB | |
| Park, Pool, Tennis Court(s), Gated, Sidewalks, Street Lights | |
| — | |
| — | |
| Gas Log, Gas Starter |
Tax History
| Year | Property Taxes |
|---|---|
| 2015 | $18,187 |
| 2021 | $23,925 |
Contact Agent
Nearby Similar Homes
Nearby Sold Comparables
Contact Agent
Listing Provided By
Compass






