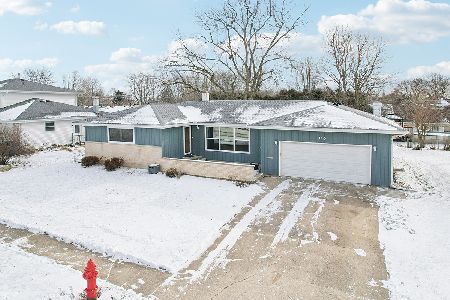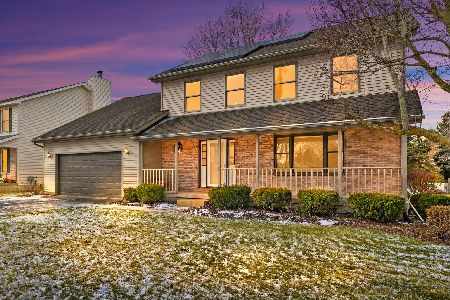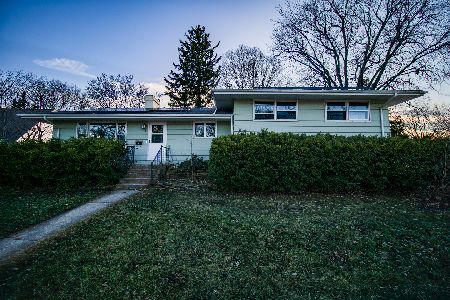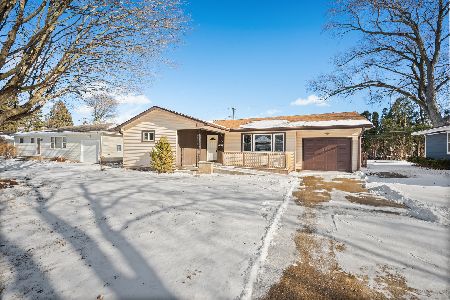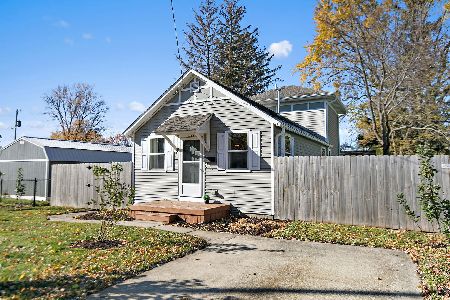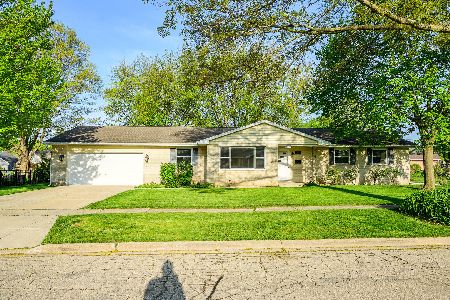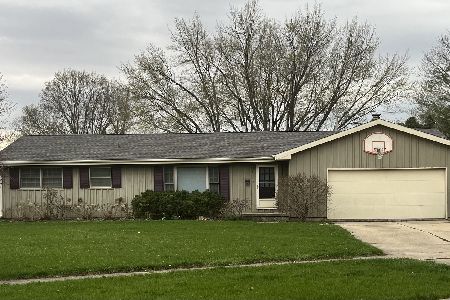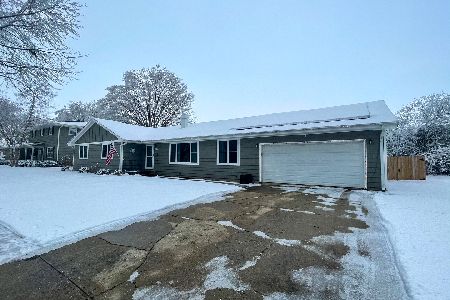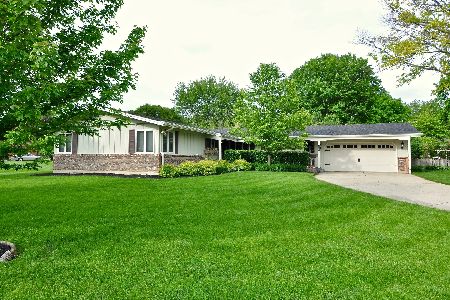1228 Gifford Street, Dekalb, Illinois 60115
$162,900
|
Sold
|
|
| Status: | Closed |
| Sqft: | 1,680 |
| Cost/Sqft: | $98 |
| Beds: | 3 |
| Baths: | 2 |
| Year Built: | 1970 |
| Property Taxes: | $5,213 |
| Days On Market: | 4611 |
| Lot Size: | 0,00 |
Description
SOLD BEFORE PRINT...Incredible value will be found in this recent rehab in well established neighborhood in DeKalb. Sprawling ranch with formal liv rm,eat in kit w/upgraded ss appliances, hw, new cabinetry & granite counter tops, family room w/hw, wb masonry fp, mst bedroom suite w/updated bath, fin bsmt w/bonus room. NEW lighting, windows, cabinetry, trim, 6 panel doors, appliances, flooring, landscaping & siding.
Property Specifics
| Single Family | |
| — | |
| Ranch | |
| 1970 | |
| Partial | |
| — | |
| No | |
| — |
| De Kalb | |
| — | |
| 0 / Not Applicable | |
| None | |
| Public | |
| Public Sewer | |
| 08376072 | |
| 0827450010 |
Property History
| DATE: | EVENT: | PRICE: | SOURCE: |
|---|---|---|---|
| 28 Jun, 2013 | Sold | $162,900 | MRED MLS |
| 20 Jun, 2013 | Under contract | $164,900 | MRED MLS |
| 20 Jun, 2013 | Listed for sale | $164,900 | MRED MLS |
Room Specifics
Total Bedrooms: 3
Bedrooms Above Ground: 3
Bedrooms Below Ground: 0
Dimensions: —
Floor Type: Carpet
Dimensions: —
Floor Type: Carpet
Full Bathrooms: 2
Bathroom Amenities: —
Bathroom in Basement: 0
Rooms: Bonus Room,Recreation Room
Basement Description: Partially Finished
Other Specifics
| 2 | |
| Concrete Perimeter | |
| Concrete | |
| Patio, Storms/Screens | |
| Landscaped | |
| 95X122 | |
| — | |
| Full | |
| Hardwood Floors | |
| Range, Microwave, Dishwasher, Refrigerator, Washer, Dryer, Disposal, Stainless Steel Appliance(s) | |
| Not in DB | |
| Sidewalks, Street Lights, Street Paved | |
| — | |
| — | |
| Wood Burning |
Tax History
| Year | Property Taxes |
|---|---|
| 2013 | $5,213 |
Contact Agent
Nearby Similar Homes
Nearby Sold Comparables
Contact Agent
Listing Provided By
Youssi Real Estate & Development, Inc.

