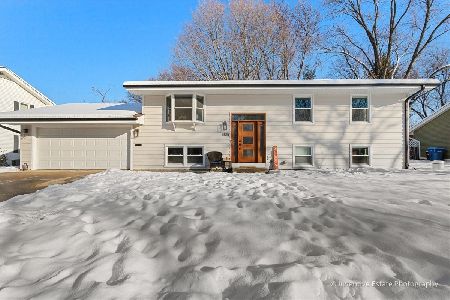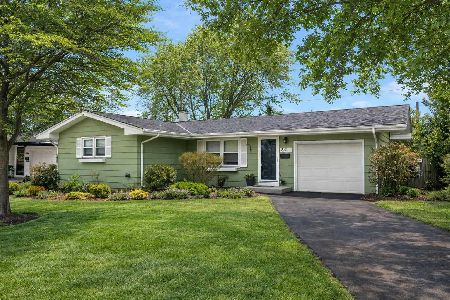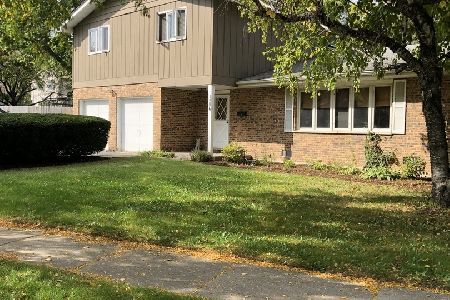1228 Horne Street, St Charles, Illinois 60174
$278,500
|
Sold
|
|
| Status: | Closed |
| Sqft: | 2,436 |
| Cost/Sqft: | $117 |
| Beds: | 4 |
| Baths: | 3 |
| Year Built: | 1967 |
| Property Taxes: | $7,056 |
| Days On Market: | 3763 |
| Lot Size: | 0,28 |
Description
WELCOME HOME to this very well maintained Dutch Colonial home on St. Charles west side!!A new driveway & walkway greet you as well as mature landscape and gardens. Living room features built in bookcases. 1st floor office or 5th bedroom. Spacious kitchen w/plenty of cabinetry & large pantry,and planning desk. Half bathroom on main floor. Warm family room w/ beamed ceiling & woodburning fireplace. SGD leads to patio overlooking yard with lots of room, treehouse and gardens! Upstairs features 4 nice size bedrooms. 3 w/ walk in closets. Master has large walk in and updated private bath. Hall bath w/ 2 sinks. 2 linen closets. Full finished basement w/ two rec rooms, built in shelving,and workshop. Newer updates include exterior painting (2014), shutters, storm door leaf guards, stove, kitchen floor. Call for a full list! Oversized 2 car garage. Hardwood under carpet. Great neighborhood, walk to school, parks!
Property Specifics
| Single Family | |
| — | |
| Other | |
| 1967 | |
| Full | |
| — | |
| No | |
| 0.28 |
| Kane | |
| Kehoe Heath Park | |
| 0 / Not Applicable | |
| None | |
| Public | |
| Public Sewer | |
| 09064609 | |
| 0933403012 |
Nearby Schools
| NAME: | DISTRICT: | DISTANCE: | |
|---|---|---|---|
|
Grade School
Davis Elementary School |
303 | — | |
|
Middle School
Thompson Middle School |
303 | Not in DB | |
|
High School
St Charles East High School |
303 | Not in DB | |
|
Alternate Elementary School
Richmond Elementary School |
— | Not in DB | |
Property History
| DATE: | EVENT: | PRICE: | SOURCE: |
|---|---|---|---|
| 14 Dec, 2015 | Sold | $278,500 | MRED MLS |
| 20 Oct, 2015 | Under contract | $284,900 | MRED MLS |
| 15 Oct, 2015 | Listed for sale | $284,900 | MRED MLS |
Room Specifics
Total Bedrooms: 4
Bedrooms Above Ground: 4
Bedrooms Below Ground: 0
Dimensions: —
Floor Type: Carpet
Dimensions: —
Floor Type: Carpet
Dimensions: —
Floor Type: Carpet
Full Bathrooms: 3
Bathroom Amenities: Separate Shower
Bathroom in Basement: 0
Rooms: Foyer,Game Room,Recreation Room
Basement Description: Finished,Crawl
Other Specifics
| 2 | |
| Concrete Perimeter | |
| Asphalt | |
| Patio | |
| Landscaped | |
| 91X123X92X144 | |
| Full,Unfinished | |
| Full | |
| Hardwood Floors, First Floor Bedroom | |
| Range, Microwave, Dishwasher, Refrigerator, Washer, Dryer | |
| Not in DB | |
| Sidewalks, Street Lights, Street Paved | |
| — | |
| — | |
| Wood Burning, Attached Fireplace Doors/Screen |
Tax History
| Year | Property Taxes |
|---|---|
| 2015 | $7,056 |
Contact Agent
Nearby Similar Homes
Nearby Sold Comparables
Contact Agent
Listing Provided By
The HomeCourt Real Estate






