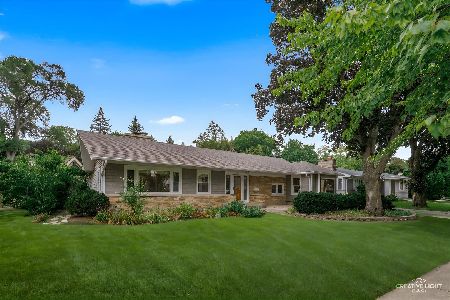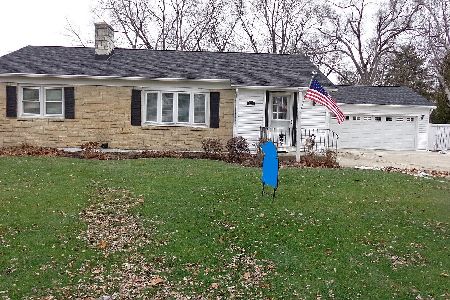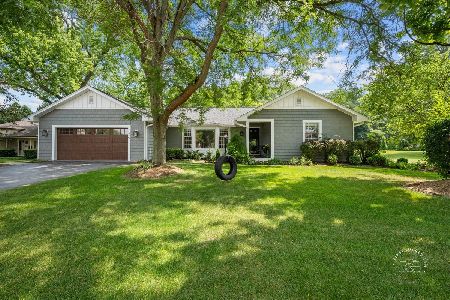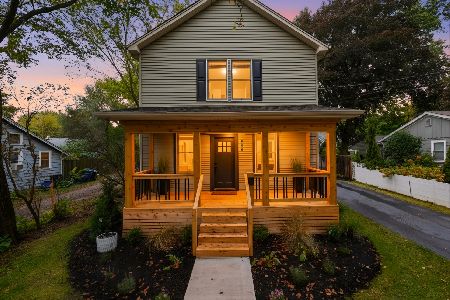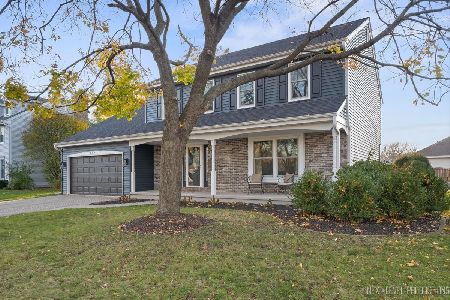1228 Kaneville Road, Geneva, Illinois 60134
$498,000
|
Sold
|
|
| Status: | Closed |
| Sqft: | 0 |
| Cost/Sqft: | — |
| Beds: | 3 |
| Baths: | 4 |
| Year Built: | 1950 |
| Property Taxes: | $12,483 |
| Days On Market: | 1563 |
| Lot Size: | 0,29 |
Description
Charming and classic home on one of Geneva's prettiest streets! Large center entry foyer leads to spacious formal living room with gas log fireplace and wall of built-ins, elegant dining room, updated eat-in kitchen with new quartz counters adjoins with family room. 2nd floor includes large master bedroom & bath and bedrooms are generous in size with good closet space. Large finished basement has full bath and newer mechanicals. Screened porch off the family room leads to stone patio and private fenced back yard. In addition home features 1st floor laundry, hardwood floors, inviting 2nd floor sitting area and balcony, attached oversized 2 car garage, heating 2020, air conditioning 2019 and is professionally landscaped. This home has excellent flow with plenty of living space!
Property Specifics
| Single Family | |
| — | |
| Cape Cod,Traditional | |
| 1950 | |
| Partial | |
| — | |
| No | |
| 0.29 |
| Kane | |
| — | |
| 0 / Not Applicable | |
| None | |
| Public | |
| Public Sewer | |
| 11239129 | |
| 1203306008 |
Nearby Schools
| NAME: | DISTRICT: | DISTANCE: | |
|---|---|---|---|
|
Grade School
Williamsburg Elementary School |
304 | — | |
|
Middle School
Geneva Middle School |
304 | Not in DB | |
|
High School
Geneva Community High School |
304 | Not in DB | |
Property History
| DATE: | EVENT: | PRICE: | SOURCE: |
|---|---|---|---|
| 16 Jul, 2007 | Sold | $412,000 | MRED MLS |
| 22 Jun, 2007 | Under contract | $419,900 | MRED MLS |
| 12 Jun, 2007 | Listed for sale | $419,900 | MRED MLS |
| 9 Nov, 2021 | Sold | $498,000 | MRED MLS |
| 9 Oct, 2021 | Under contract | $495,000 | MRED MLS |
| 8 Oct, 2021 | Listed for sale | $495,000 | MRED MLS |
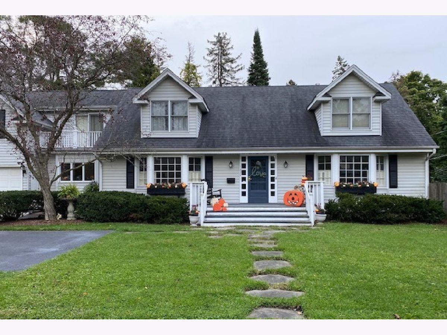
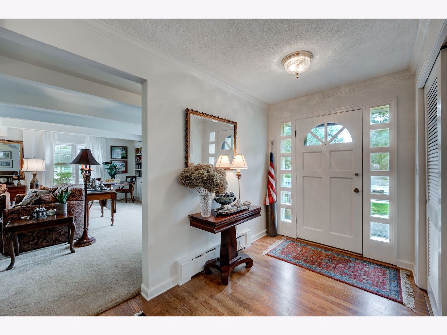
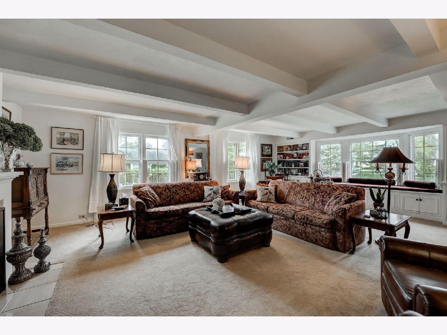
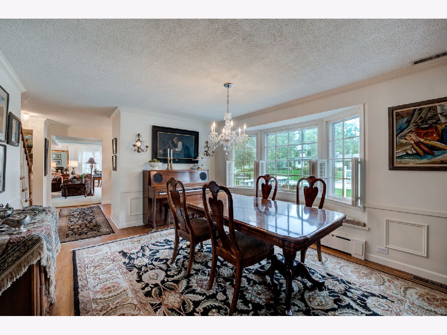
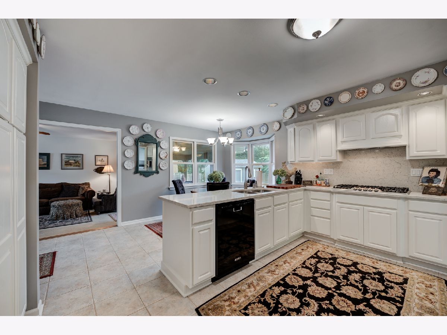
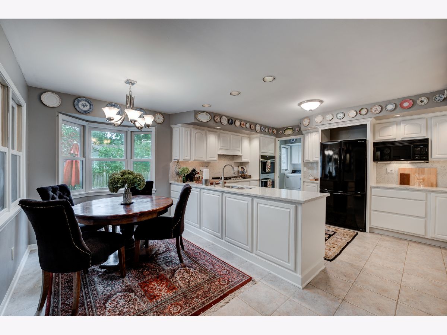
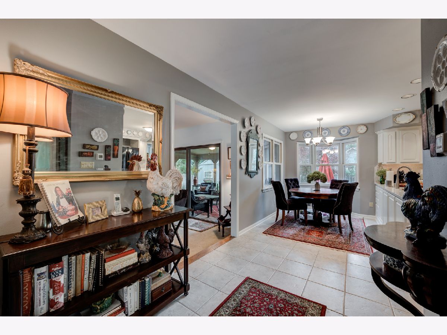
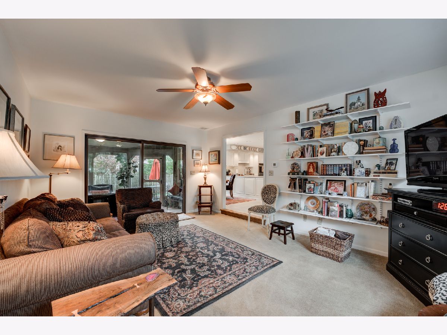
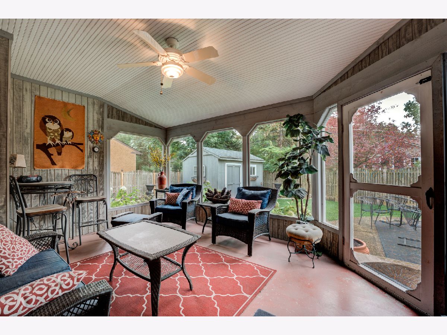
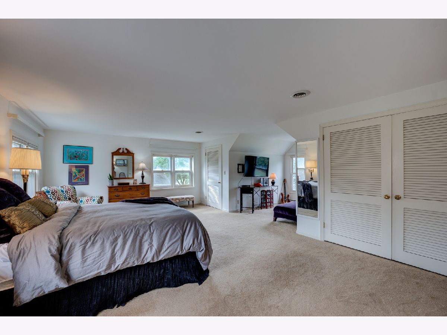
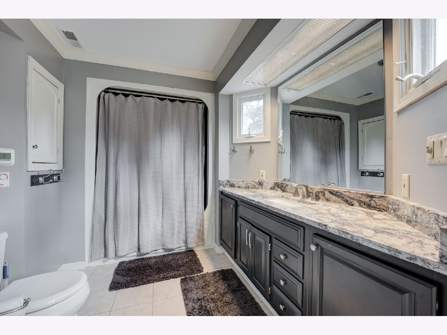
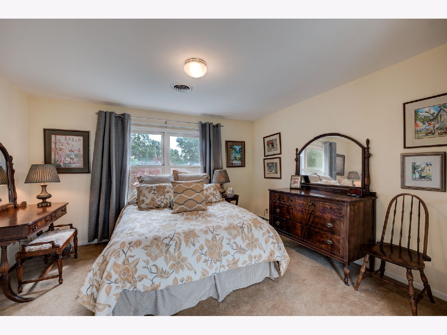
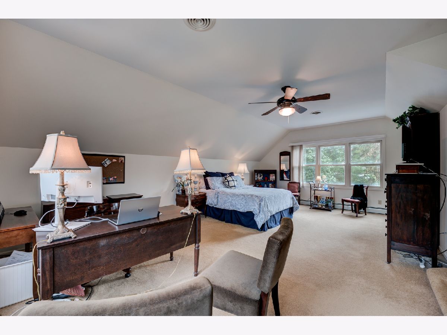
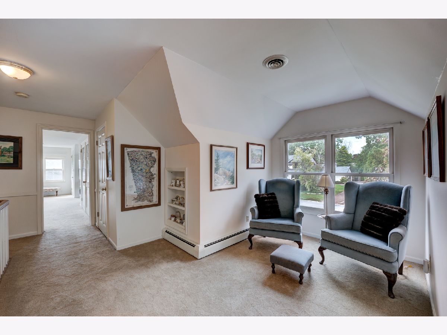
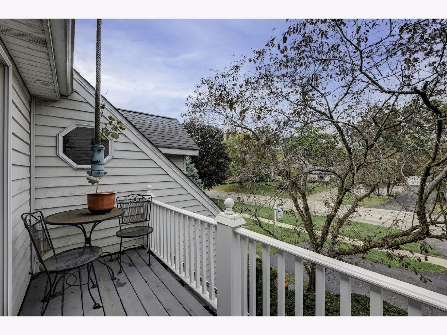
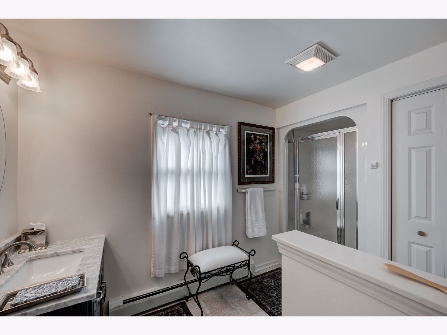
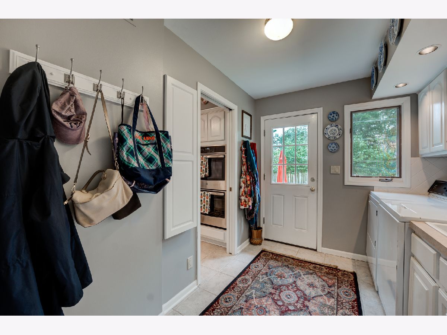
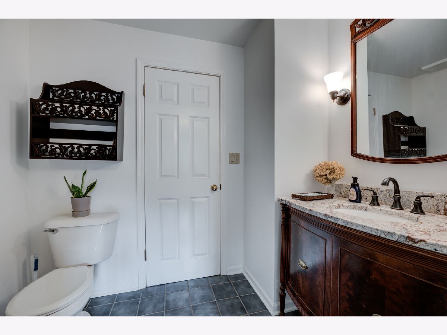
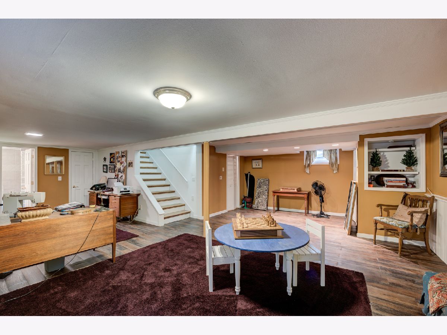
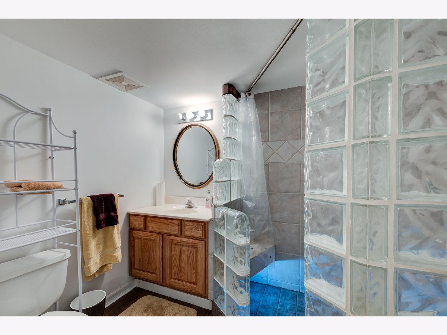
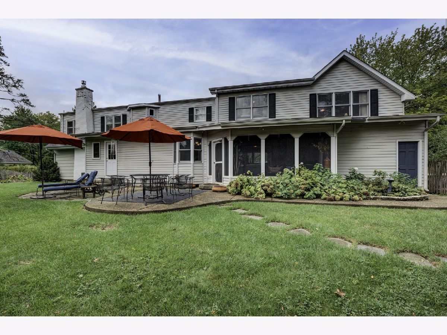
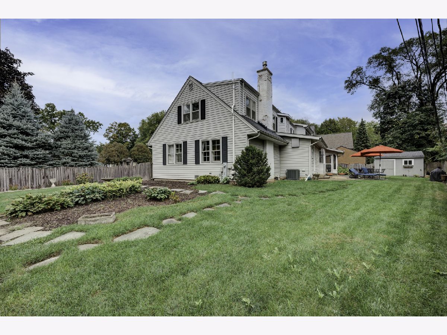
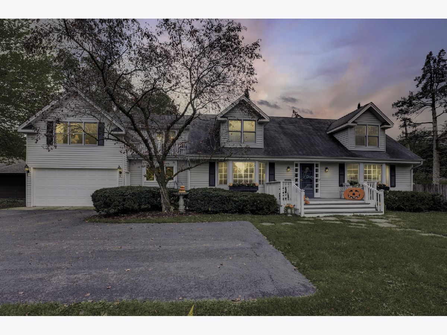
Room Specifics
Total Bedrooms: 3
Bedrooms Above Ground: 3
Bedrooms Below Ground: 0
Dimensions: —
Floor Type: Carpet
Dimensions: —
Floor Type: Carpet
Full Bathrooms: 4
Bathroom Amenities: Whirlpool
Bathroom in Basement: 1
Rooms: Screened Porch,Foyer,Recreation Room,Other Room
Basement Description: Finished
Other Specifics
| 2 | |
| Concrete Perimeter | |
| Asphalt | |
| Balcony, Patio, Porch Screened | |
| Fenced Yard | |
| 125X118X131X78 | |
| — | |
| Full | |
| Bar-Wet | |
| Double Oven, Microwave, Dishwasher, Refrigerator, Washer, Dryer, Disposal | |
| Not in DB | |
| Curbs, Sidewalks, Street Lights, Street Paved | |
| — | |
| — | |
| Gas Log, Gas Starter |
Tax History
| Year | Property Taxes |
|---|---|
| 2007 | $8,981 |
| 2021 | $12,483 |
Contact Agent
Nearby Similar Homes
Nearby Sold Comparables
Contact Agent
Listing Provided By
Coldwell Banker Realty

