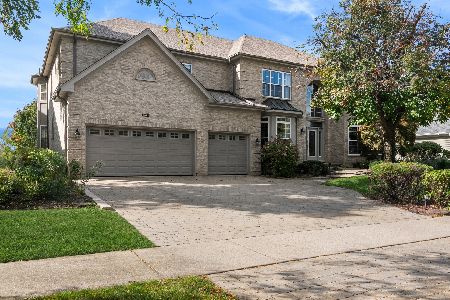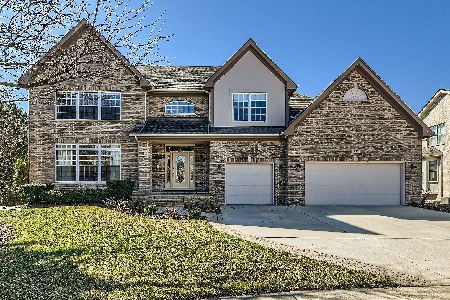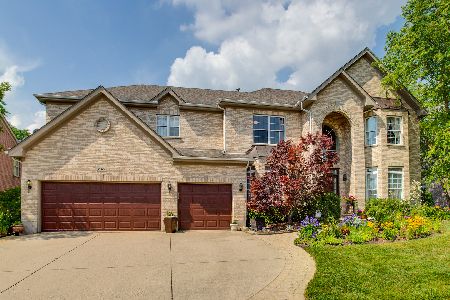1228 Leo Court, Palatine, Illinois 60067
$830,000
|
Sold
|
|
| Status: | Closed |
| Sqft: | 5,629 |
| Cost/Sqft: | $155 |
| Beds: | 5 |
| Baths: | 5 |
| Year Built: | 2001 |
| Property Taxes: | $21,246 |
| Days On Market: | 4546 |
| Lot Size: | 0,27 |
Description
LOOK NO FURTHER. This is the dream home you've been waiting for. Former builder's model with many upgrades. Walk out basement, hot tub, 1st flr & bsmnt full baths, paver brick patio, driveway and walk way. Huge master suite with walk in closet, and sitting area with built in shelving. The landscaping offers privacy and beauty though out the summer. You will love the location, steps from shopping, trans. & schools.
Property Specifics
| Single Family | |
| — | |
| Traditional | |
| 2001 | |
| Full,Walkout | |
| WESTMINISTER | |
| No | |
| 0.27 |
| Cook | |
| Peregrine Lake Estates | |
| 50 / Annual | |
| Insurance | |
| Lake Michigan | |
| Public Sewer | |
| 08419979 | |
| 02284050090000 |
Nearby Schools
| NAME: | DISTRICT: | DISTANCE: | |
|---|---|---|---|
|
Grade School
Hunting Ridge Elementary School |
15 | — | |
|
Middle School
Plum Grove Junior High School |
15 | Not in DB | |
|
High School
Wm Fremd High School |
211 | Not in DB | |
Property History
| DATE: | EVENT: | PRICE: | SOURCE: |
|---|---|---|---|
| 31 Jul, 2008 | Sold | $900,000 | MRED MLS |
| 27 Jun, 2008 | Under contract | $999,999 | MRED MLS |
| 8 May, 2008 | Listed for sale | $999,999 | MRED MLS |
| 4 Nov, 2013 | Sold | $830,000 | MRED MLS |
| 4 Sep, 2013 | Under contract | $875,000 | MRED MLS |
| 13 Aug, 2013 | Listed for sale | $875,000 | MRED MLS |
| 10 Dec, 2025 | Sold | $1,175,000 | MRED MLS |
| 19 Oct, 2025 | Under contract | $1,120,000 | MRED MLS |
| 9 Oct, 2025 | Listed for sale | $1,120,000 | MRED MLS |
Room Specifics
Total Bedrooms: 5
Bedrooms Above Ground: 5
Bedrooms Below Ground: 0
Dimensions: —
Floor Type: Carpet
Dimensions: —
Floor Type: Carpet
Dimensions: —
Floor Type: Carpet
Dimensions: —
Floor Type: —
Full Bathrooms: 5
Bathroom Amenities: Whirlpool,Separate Shower,Double Sink
Bathroom in Basement: 1
Rooms: Bedroom 5,Foyer,Game Room,Loft,Office,Storage
Basement Description: Finished,Exterior Access
Other Specifics
| 3 | |
| Concrete Perimeter | |
| Brick | |
| Deck, Patio, Hot Tub, Brick Paver Patio | |
| Cul-De-Sac,Wetlands adjacent,Landscaped | |
| 85.72X134.41X85X145.47 | |
| Unfinished | |
| Full | |
| Vaulted/Cathedral Ceilings, Bar-Wet, Hardwood Floors, First Floor Bedroom, First Floor Laundry, First Floor Full Bath | |
| Double Oven, Microwave, Dishwasher, Refrigerator, Bar Fridge, Washer, Dryer, Disposal, Wine Refrigerator | |
| Not in DB | |
| Street Lights, Street Paved | |
| — | |
| — | |
| Gas Log, Gas Starter |
Tax History
| Year | Property Taxes |
|---|---|
| 2008 | $17,310 |
| 2013 | $21,246 |
| 2025 | $23,590 |
Contact Agent
Nearby Similar Homes
Nearby Sold Comparables
Contact Agent
Listing Provided By
Coldwell Banker Residential Brokerage









