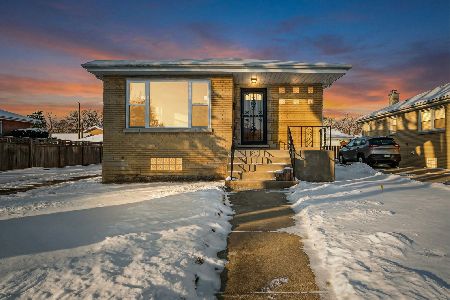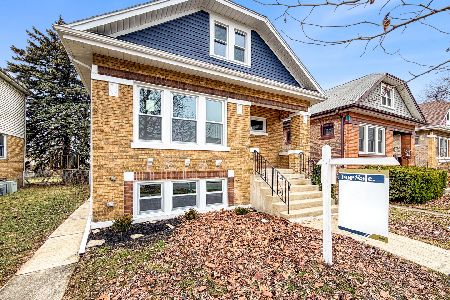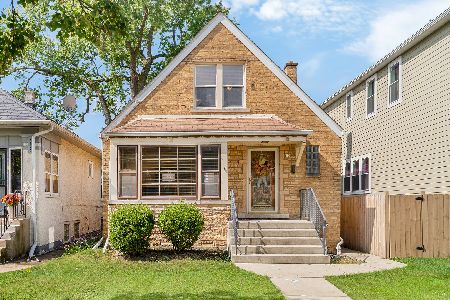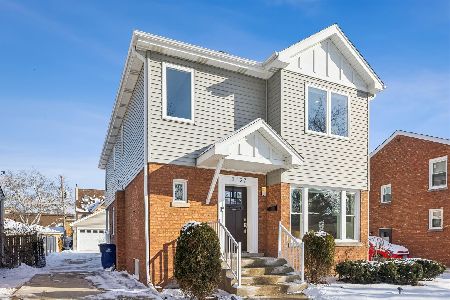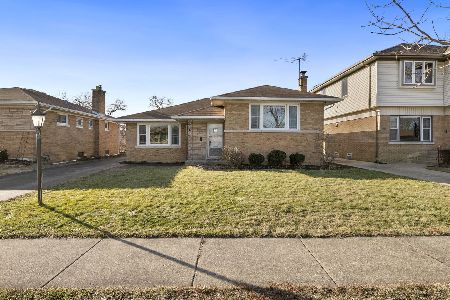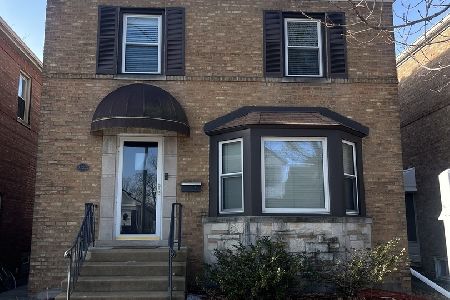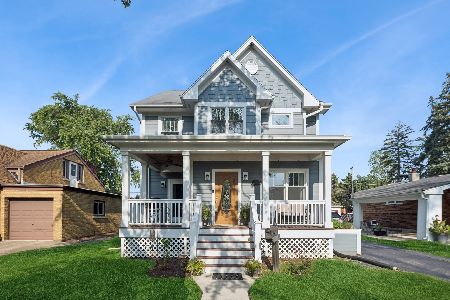1228 Maple Avenue, La Grange Park, Illinois 60526
$329,900
|
Sold
|
|
| Status: | Closed |
| Sqft: | 1,428 |
| Cost/Sqft: | $231 |
| Beds: | 3 |
| Baths: | 3 |
| Year Built: | 1956 |
| Property Taxes: | $10,616 |
| Days On Market: | 2029 |
| Lot Size: | 0,00 |
Description
Bright & Beautiful Brick Ranch with Mid-Century Modern Flair! Large 75x125 lot in desirable Riverside Brookfield School District. Gorgeous hardwood floors in LR, DR, Main Floor BRs, & Hallway. Entry Foyer has Ceramic Tile and a Guest Closet, and flows into large Living Room with expansive front window & iconic lannon stone fireplace. Formal Dining Room has a dramatic, oversized glass block window. Wide Hallway to BRs. Great Kitchen with big table area, tons of wood cabinets, & stainless steel appliances. Master BR has a private, remodeled Bath with beautiful marble tile. Downstairs, wonderful wood-look vinyl flooring & recessed ceiling lights, a huge, modern Family Rm with brick fireplace, 2 more BRs/Office, & a third full marble-tiled Bath! Ideal Location, close to shopping, transportation, schools, and parks.
Property Specifics
| Single Family | |
| — | |
| Ranch | |
| 1956 | |
| Full | |
| — | |
| No | |
| 0 |
| Cook | |
| — | |
| 0 / Not Applicable | |
| None | |
| Lake Michigan | |
| Public Sewer | |
| 10786993 | |
| 15273230230000 |
Nearby Schools
| NAME: | DISTRICT: | DISTANCE: | |
|---|---|---|---|
|
Grade School
Brook Park Elementary School |
95 | — | |
|
Middle School
S E Gross Middle School |
95 | Not in DB | |
|
High School
Riverside Brookfield Twp Senior |
208 | Not in DB | |
Property History
| DATE: | EVENT: | PRICE: | SOURCE: |
|---|---|---|---|
| 31 Oct, 2008 | Sold | $267,000 | MRED MLS |
| 11 Oct, 2008 | Under contract | $279,000 | MRED MLS |
| — | Last price change | $299,000 | MRED MLS |
| 20 Feb, 2008 | Listed for sale | $350,000 | MRED MLS |
| 29 Dec, 2020 | Sold | $329,900 | MRED MLS |
| 24 Sep, 2020 | Under contract | $329,900 | MRED MLS |
| — | Last price change | $339,900 | MRED MLS |
| 18 Jul, 2020 | Listed for sale | $339,900 | MRED MLS |
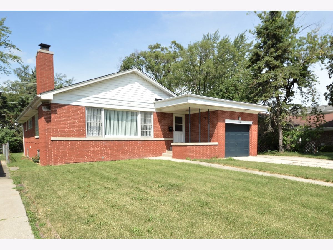
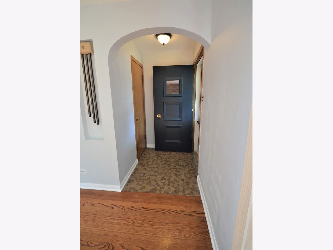
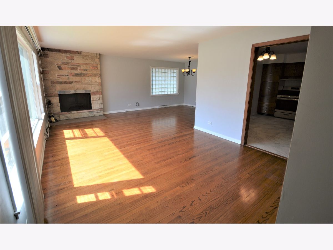
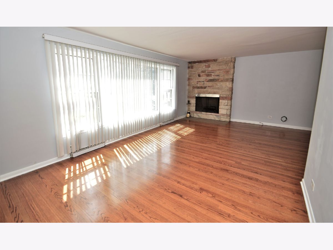
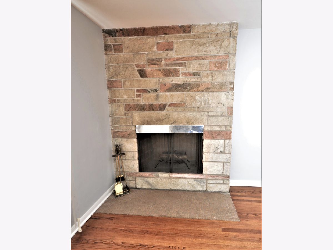
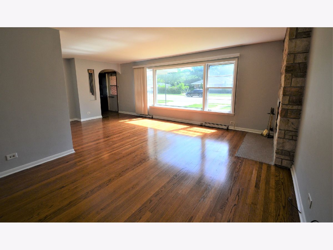
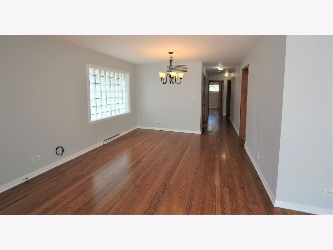
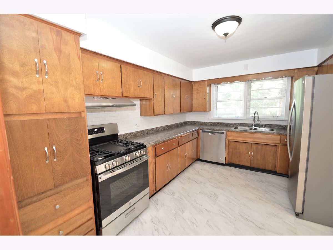
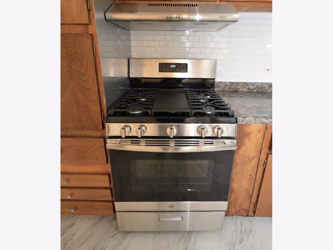
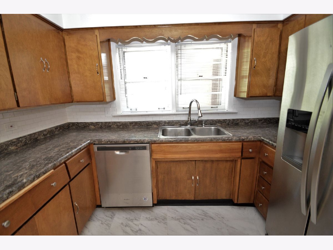
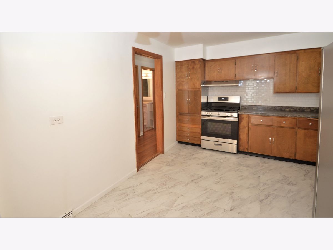
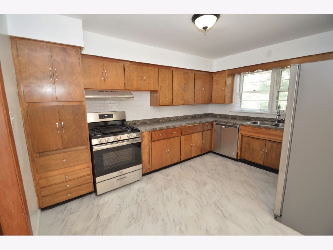
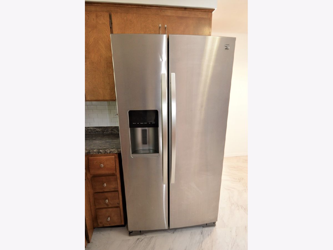
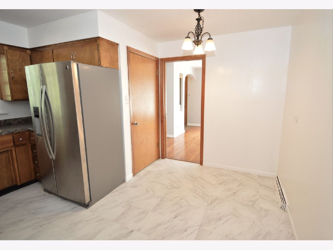
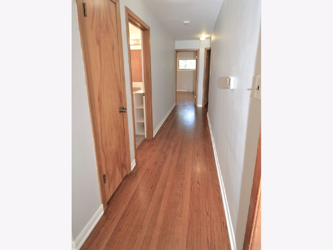
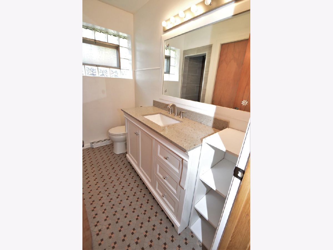
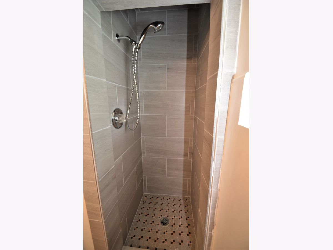
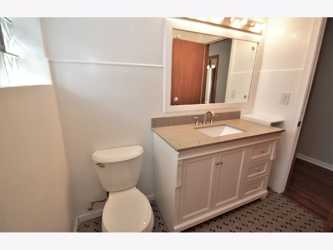
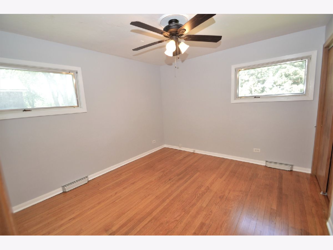
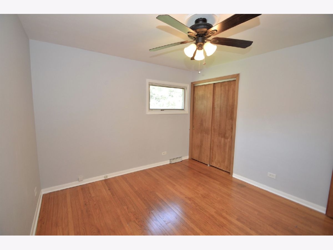
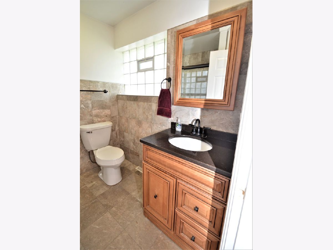
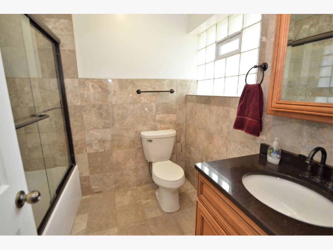
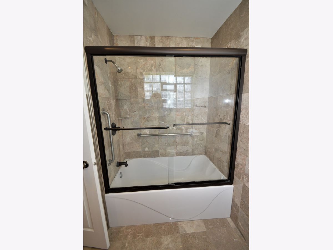
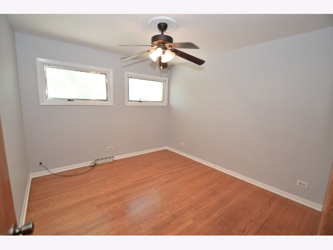
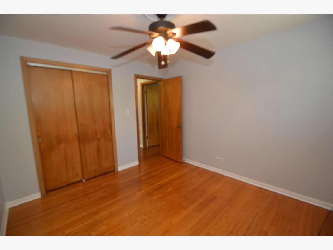
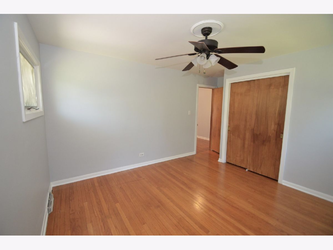
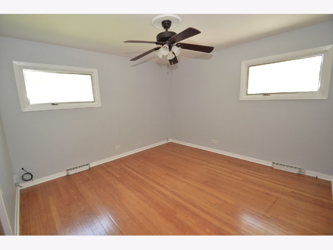
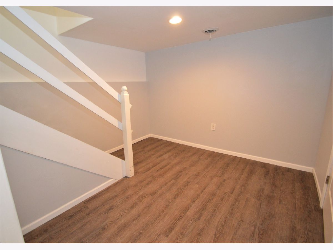
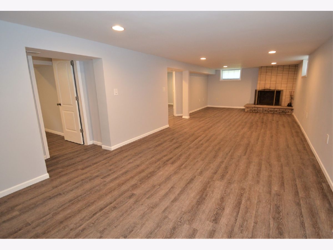
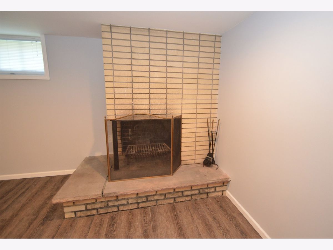
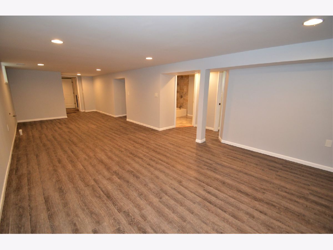
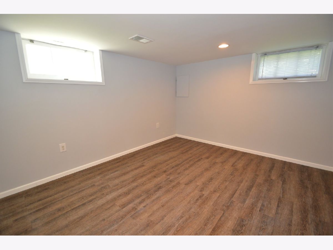
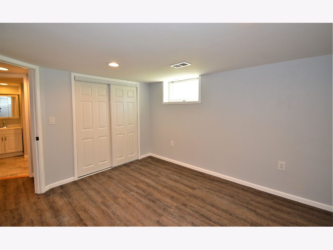
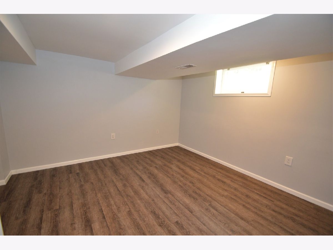
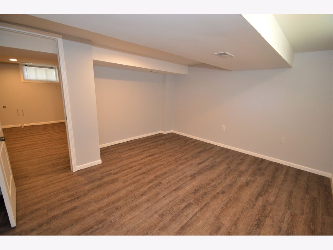
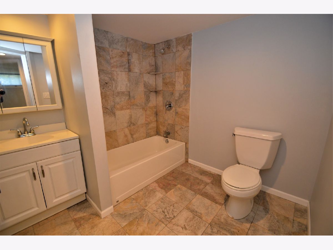
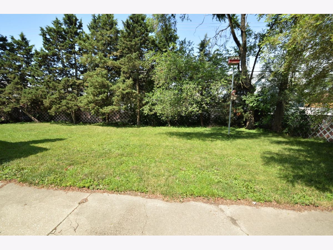
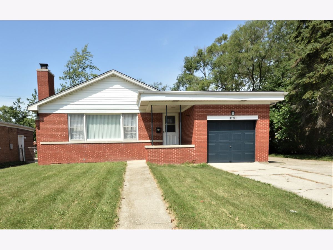
Room Specifics
Total Bedrooms: 4
Bedrooms Above Ground: 3
Bedrooms Below Ground: 1
Dimensions: —
Floor Type: Hardwood
Dimensions: —
Floor Type: Hardwood
Dimensions: —
Floor Type: Vinyl
Full Bathrooms: 3
Bathroom Amenities: —
Bathroom in Basement: 1
Rooms: Office
Basement Description: Finished
Other Specifics
| 1 | |
| — | |
| Concrete,Side Drive | |
| Patio | |
| — | |
| 75X125 | |
| — | |
| Full | |
| Hardwood Floors, First Floor Bedroom, First Floor Full Bath | |
| Range, Dishwasher, Refrigerator, Washer, Dryer, Stainless Steel Appliance(s), Range Hood | |
| Not in DB | |
| — | |
| — | |
| — | |
| Wood Burning |
Tax History
| Year | Property Taxes |
|---|---|
| 2008 | $5,727 |
| 2020 | $10,616 |
Contact Agent
Nearby Similar Homes
Nearby Sold Comparables
Contact Agent
Listing Provided By
Century 21 Affiliated

