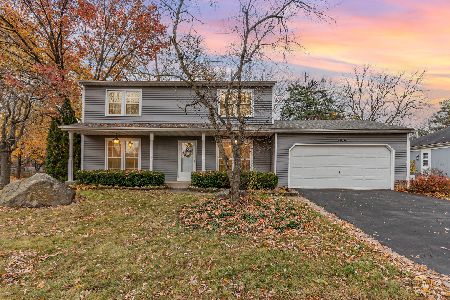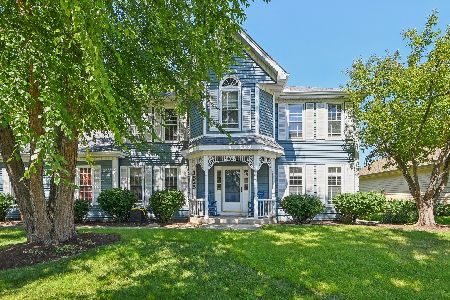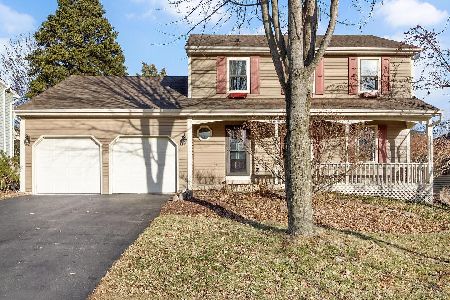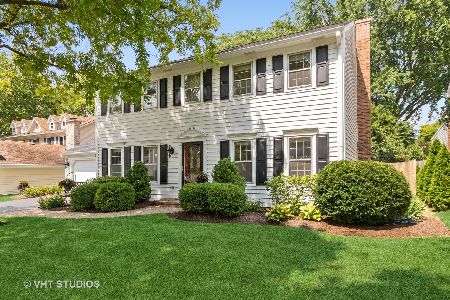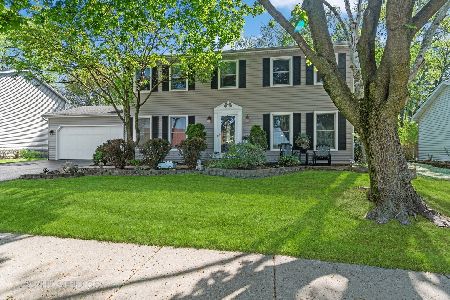1228 Piccadilly Circle, Naperville, Illinois 60563
$374,000
|
Sold
|
|
| Status: | Closed |
| Sqft: | 2,630 |
| Cost/Sqft: | $148 |
| Beds: | 4 |
| Baths: | 3 |
| Year Built: | 1983 |
| Property Taxes: | $8,985 |
| Days On Market: | 2335 |
| Lot Size: | 0,27 |
Description
Splendid Four Bedroom Home in Brookdale! Magnificent Landscaped Yard! Well Maintained! Buy with Confidence, Home comes with an HWA Home Warranty for the First Year! Freshly Painted Interior in Beautiful Neutral Tone! Large Room Sizes Throughout! Open Kitchen w/ Peninsula island, Solid Service Counters and Pantry! Spacious Eating Area with Great Views of the Backyard! Family Room Features Stone Fireplace w/ Gas Start and Vaulted Ceiling. Large Living Room and Formal Dining Room. Ideal for Entertaining! First Floor Laundry w/ Extra Storage and Utility Sink! Four Bedrooms Upstairs! Large Master Suite w/ Luxury Bath! Dual Vanity w/ Custom Cabinets! Separate Shower and Soaking Tub! Large Walk-In Closet. Generous Sized Bedrooms and Hall Bath! Unfinished Basement Ready For Your Designs. Paver Patio! Extra Large Side Load Garage w/ Attic Storage & Pull Down Ladder. Accomplished 204 Schools! Walk to Elementary & Junior High! Great Location! Close to I-88, Restaurants and Shopping! Don't Miss Out On This Delightful Home!
Property Specifics
| Single Family | |
| — | |
| — | |
| 1983 | |
| Full | |
| — | |
| No | |
| 0.27 |
| Du Page | |
| Brookdale | |
| — / Not Applicable | |
| None | |
| Lake Michigan | |
| Public Sewer | |
| 10499090 | |
| 0710305025 |
Nearby Schools
| NAME: | DISTRICT: | DISTANCE: | |
|---|---|---|---|
|
Grade School
Brookdale Elementary School |
204 | — | |
|
Middle School
Hill Middle School |
204 | Not in DB | |
|
High School
Metea Valley High School |
204 | Not in DB | |
Property History
| DATE: | EVENT: | PRICE: | SOURCE: |
|---|---|---|---|
| 9 Mar, 2020 | Sold | $374,000 | MRED MLS |
| 22 Jan, 2020 | Under contract | $389,900 | MRED MLS |
| — | Last price change | $394,900 | MRED MLS |
| 28 Aug, 2019 | Listed for sale | $400,000 | MRED MLS |
Room Specifics
Total Bedrooms: 4
Bedrooms Above Ground: 4
Bedrooms Below Ground: 0
Dimensions: —
Floor Type: Carpet
Dimensions: —
Floor Type: Carpet
Dimensions: —
Floor Type: Carpet
Full Bathrooms: 3
Bathroom Amenities: Separate Shower,Double Sink,Soaking Tub
Bathroom in Basement: 0
Rooms: Eating Area,Den
Basement Description: Unfinished
Other Specifics
| 2.5 | |
| — | |
| — | |
| Patio, Brick Paver Patio, Storms/Screens | |
| Corner Lot,Landscaped | |
| 95X121X105X102 | |
| — | |
| Full | |
| Vaulted/Cathedral Ceilings, Hardwood Floors, First Floor Laundry, Built-in Features, Walk-In Closet(s) | |
| Double Oven, Range, Microwave, Dishwasher, Refrigerator | |
| Not in DB | |
| — | |
| — | |
| — | |
| Wood Burning, Gas Starter, Heatilator |
Tax History
| Year | Property Taxes |
|---|---|
| 2020 | $8,985 |
Contact Agent
Nearby Similar Homes
Nearby Sold Comparables
Contact Agent
Listing Provided By
Keller Williams Infinity

