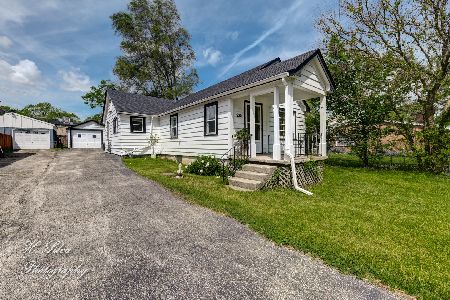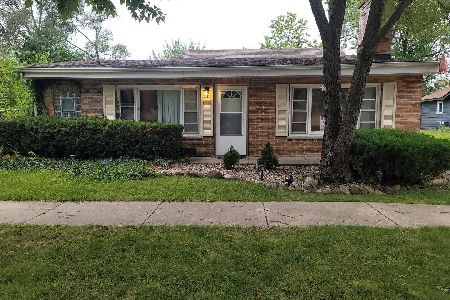1228 Rattray Drive, Algonquin, Illinois 60102
$230,000
|
Sold
|
|
| Status: | Closed |
| Sqft: | 5,135 |
| Cost/Sqft: | $43 |
| Beds: | 2 |
| Baths: | 2 |
| Year Built: | 1947 |
| Property Taxes: | $2,450 |
| Days On Market: | 1631 |
| Lot Size: | 0,37 |
Description
The property is HUGE and the property is three times the size of a normal lot, located on 3 separate pins ( the 3 lots have been combined into 2 pins/lot but still needs to be verified with the county website) and this home is just 1 block from the Fox River. This home has been totally updated from top to bottom and is in move-in condition. From the updated, cabinet kitchen with all stainless steel appliances, table space and a "look-through" into the living/dining room. This home has 3 bedrooms (1 bedroom in the basement), 1 full bathroom and 1 half bath along with and all new windows. There is an adorable enclosed front porch, the doors are new, the mechanicals are newer, the basement is high and dry. Now as for the outside, there is a side drive that leads to the 2.5 car garage that has a sealed floor (easy to clean) and newer garage doors. There is a shed for extra storage as well. The yard is completely fenced and this yard is simply amazing - it's like being in a private park setting. Room to roam, large parties around the fire-pit. You must see it to believe it.
Property Specifics
| Single Family | |
| — | |
| Ranch | |
| 1947 | |
| Full | |
| — | |
| No | |
| 0.37 |
| Mc Henry | |
| — | |
| 0 / Not Applicable | |
| None | |
| Public | |
| Public Sewer | |
| 11189635 | |
| 1934351019 |
Nearby Schools
| NAME: | DISTRICT: | DISTANCE: | |
|---|---|---|---|
|
Grade School
Neubert Elementary School |
300 | — | |
|
Middle School
Westfield Community School |
300 | Not in DB | |
|
High School
H D Jacobs High School |
300 | Not in DB | |
Property History
| DATE: | EVENT: | PRICE: | SOURCE: |
|---|---|---|---|
| 4 Oct, 2021 | Sold | $230,000 | MRED MLS |
| 20 Aug, 2021 | Under contract | $219,900 | MRED MLS |
| 13 Aug, 2021 | Listed for sale | $219,900 | MRED MLS |
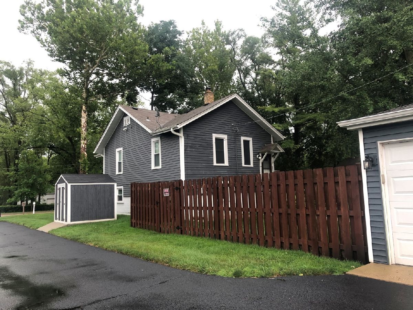
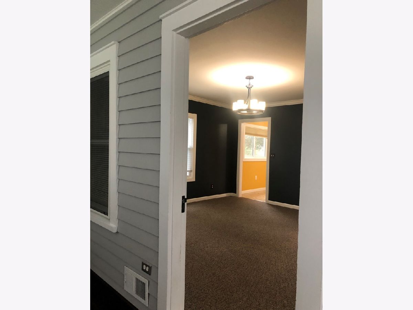
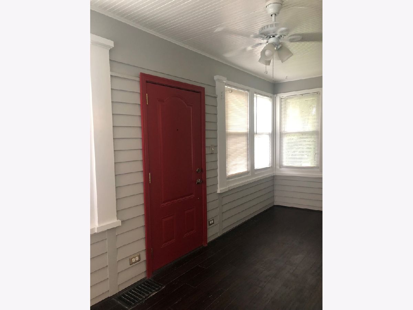
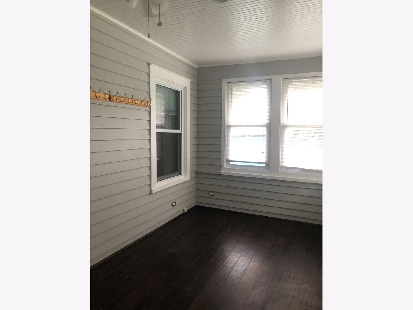
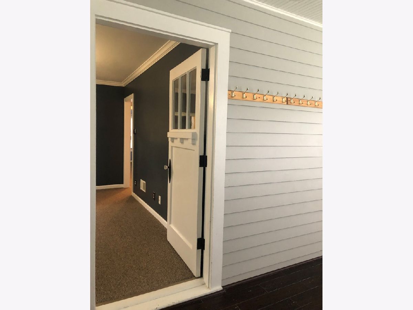
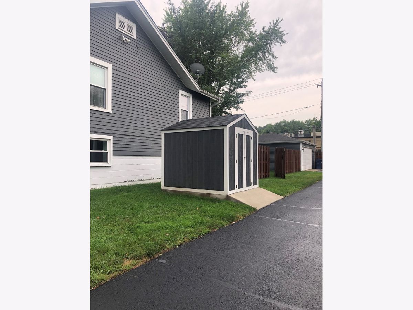
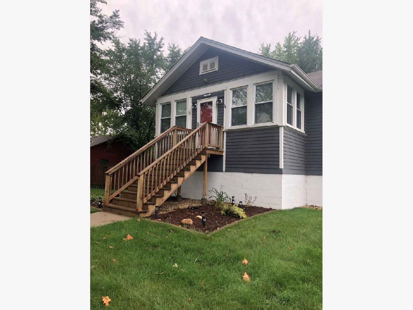
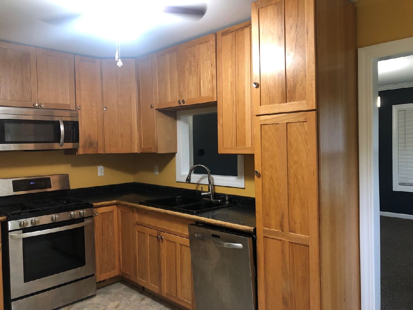
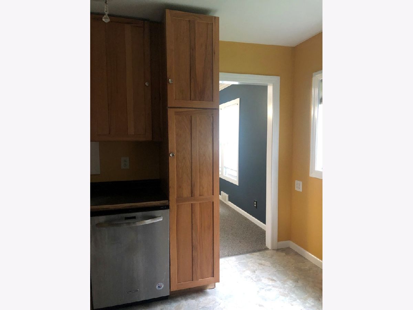
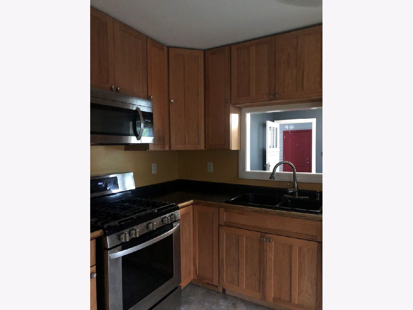
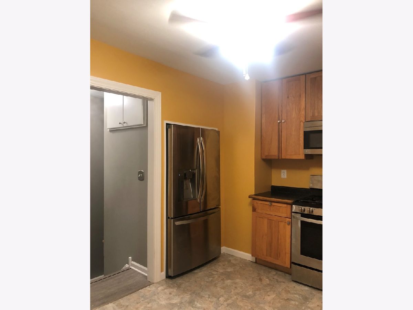
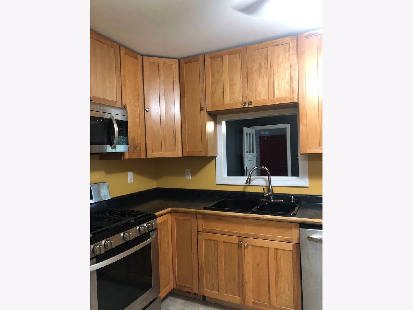
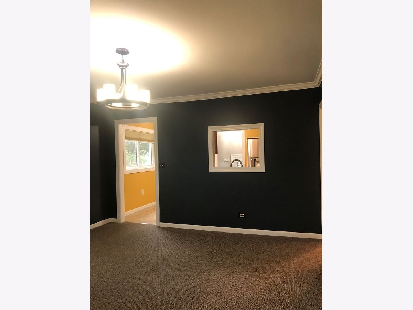
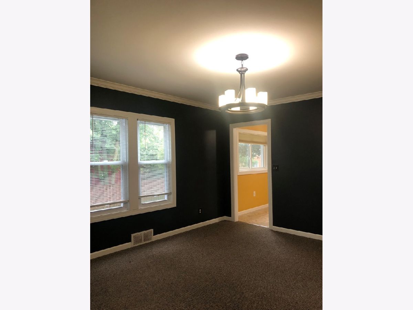
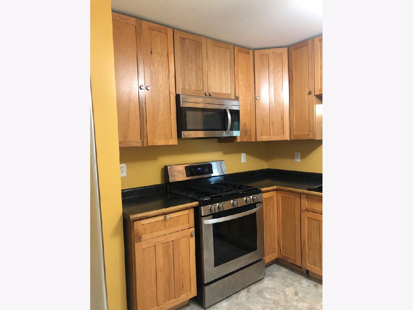
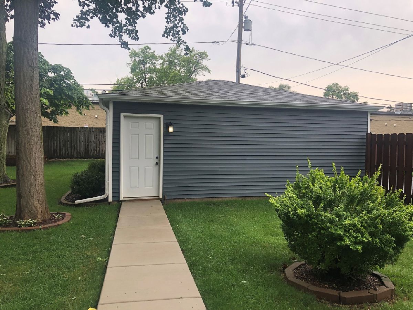
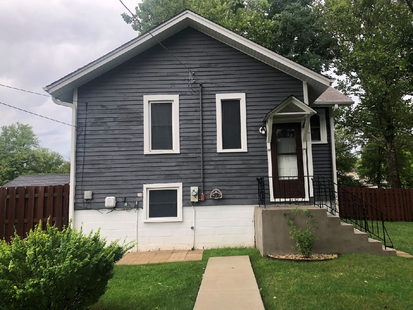
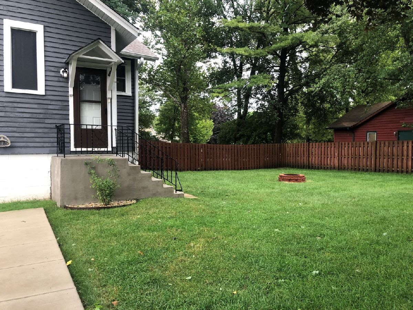
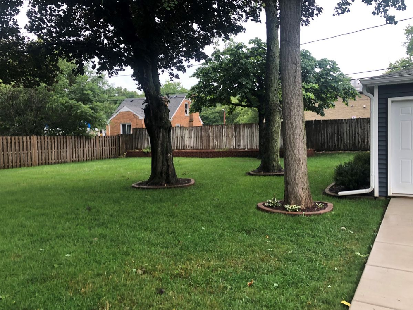
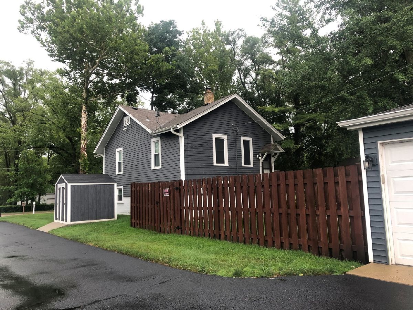
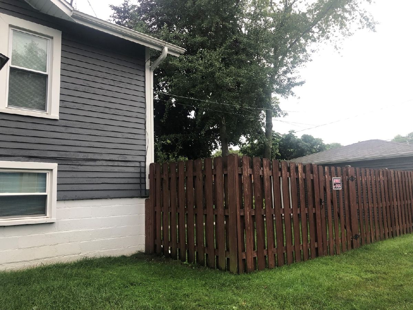
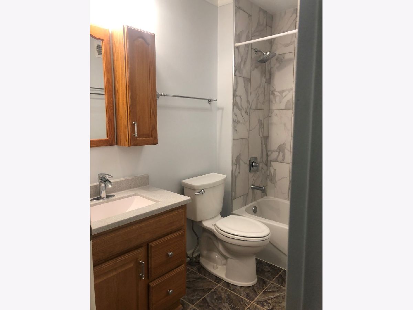
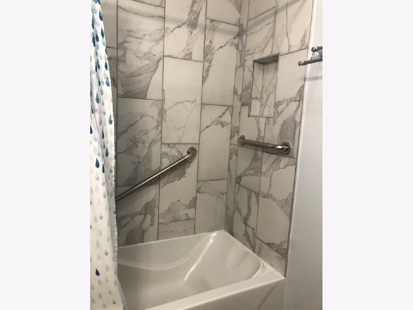
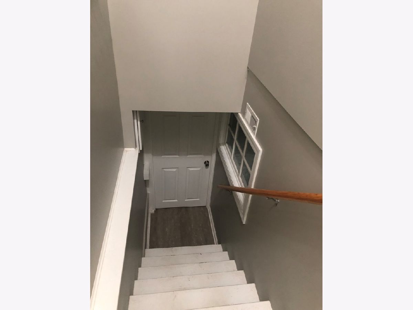
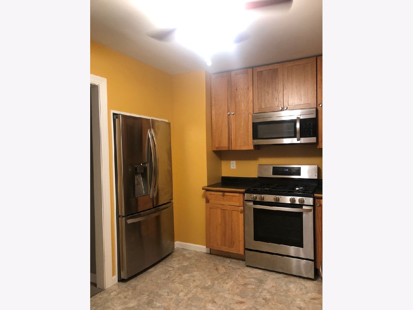
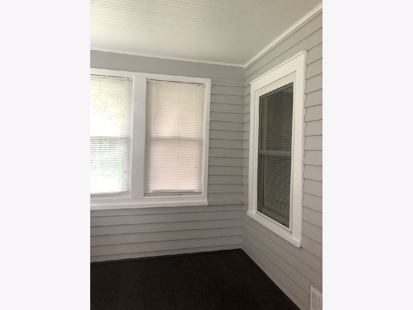
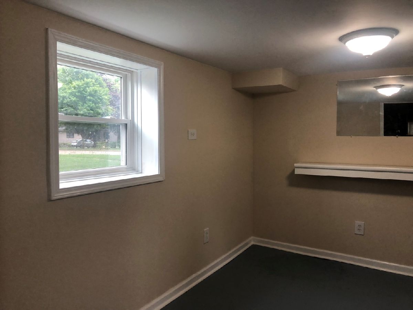
Room Specifics
Total Bedrooms: 3
Bedrooms Above Ground: 2
Bedrooms Below Ground: 1
Dimensions: —
Floor Type: Carpet
Dimensions: —
Floor Type: Other
Full Bathrooms: 2
Bathroom Amenities: —
Bathroom in Basement: 1
Rooms: Enclosed Porch Heated
Basement Description: Partially Finished,Sleeping Area
Other Specifics
| 2 | |
| Concrete Perimeter | |
| Asphalt,Side Drive | |
| Storms/Screens, Fire Pit | |
| Water View | |
| 120X135 | |
| Unfinished | |
| None | |
| First Floor Bedroom, Built-in Features, Center Hall Plan, Some Carpeting, Dining Combo, Drapes/Blinds | |
| Range, Microwave, Dishwasher, Refrigerator, Washer, Dryer, Stainless Steel Appliance(s), Water Softener Owned | |
| Not in DB | |
| Water Rights, Curbs, Sidewalks, Street Lights, Street Paved | |
| — | |
| — | |
| — |
Tax History
| Year | Property Taxes |
|---|---|
| 2021 | $2,450 |
Contact Agent
Nearby Similar Homes
Nearby Sold Comparables
Contact Agent
Listing Provided By
Homesmart Connect LLC








