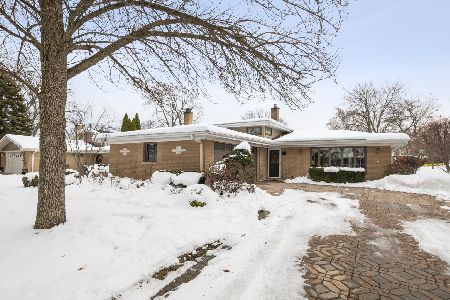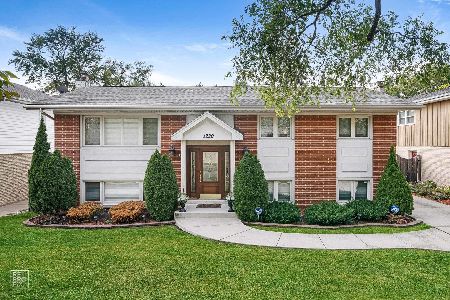1228 Stone Avenue, La Grange, Illinois 60525
$487,000
|
Sold
|
|
| Status: | Closed |
| Sqft: | 1,996 |
| Cost/Sqft: | $250 |
| Beds: | 3 |
| Baths: | 3 |
| Year Built: | 1968 |
| Property Taxes: | $12,281 |
| Days On Market: | 1981 |
| Lot Size: | 0,00 |
Description
Check out this spacious 3-bed 3-bath oversized brick split-level home on an 80 X 134 lot in the award-winning Lyons Township high school district! Highlights include a bright living room with beautiful bay windows, adjacent dining room, and large eat-in kitchen featuring stainless steel appliances, granite countertops, and easy access to the brick paver patio. The 2nd level holds the bedrooms including the primary with 2 large closets (one, a walk-in) and a private bathroom. On the lower level, you'll find a huge family room with a beautiful stone gas fireplace and access to the back yard. There's also a 3rd full bathroom, storage room, laundry room, and access to a large concrete crawl space - perfect for storage. Outside enjoy a large professionally landscaped fenced yard, a brick paver patio, and a 2.5-car attached garage with a paver driveway. Recent improvements include roof (2009), furnace (2014), water heater (2017), and fence (2020). Schedule your showing today!
Property Specifics
| Single Family | |
| — | |
| — | |
| 1968 | |
| Partial | |
| — | |
| No | |
| — |
| Cook | |
| Country Club | |
| 0 / Not Applicable | |
| None | |
| Lake Michigan | |
| Public Sewer | |
| 10816937 | |
| 18093240350000 |
Nearby Schools
| NAME: | DISTRICT: | DISTANCE: | |
|---|---|---|---|
|
Grade School
Spring Ave Elementary School |
105 | — | |
|
Middle School
Wm F Gurrie Middle School |
105 | Not in DB | |
|
High School
Lyons Twp High School |
204 | Not in DB | |
Property History
| DATE: | EVENT: | PRICE: | SOURCE: |
|---|---|---|---|
| 1 Jul, 2009 | Sold | $456,000 | MRED MLS |
| 8 Jun, 2009 | Under contract | $500,000 | MRED MLS |
| 15 Jan, 2009 | Listed for sale | $500,000 | MRED MLS |
| 9 Oct, 2020 | Sold | $487,000 | MRED MLS |
| 31 Aug, 2020 | Under contract | $499,000 | MRED MLS |
| 20 Aug, 2020 | Listed for sale | $499,000 | MRED MLS |
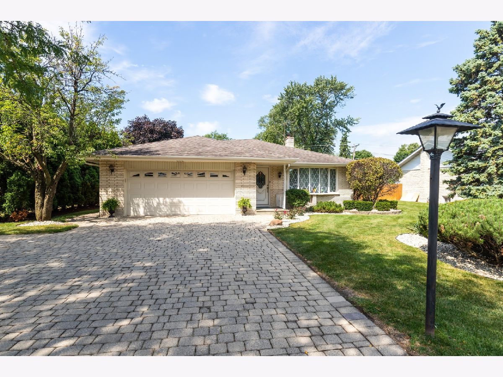
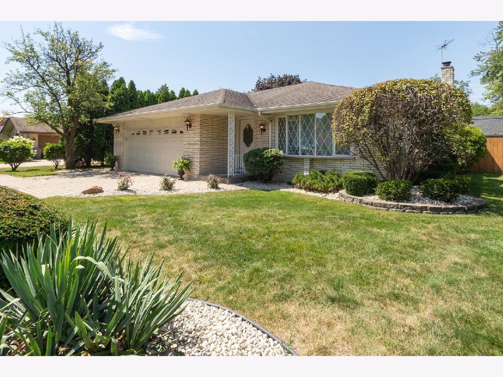
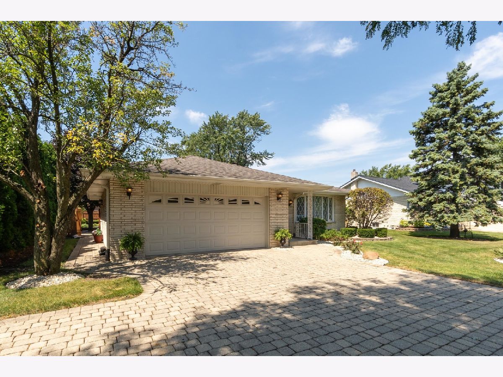
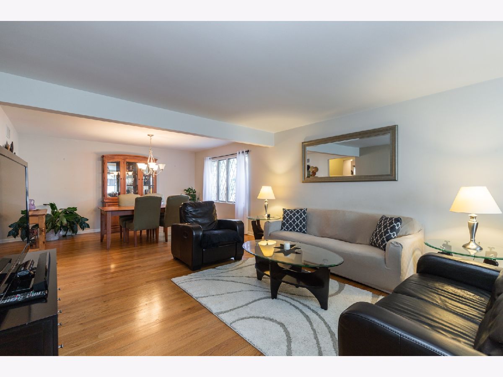
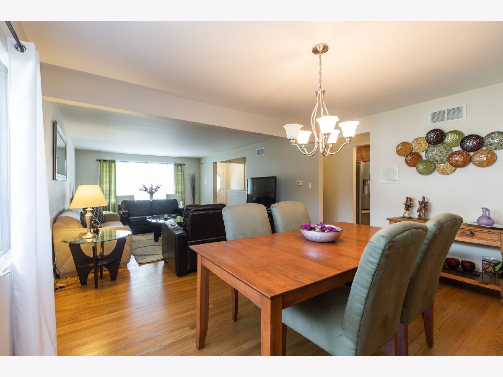
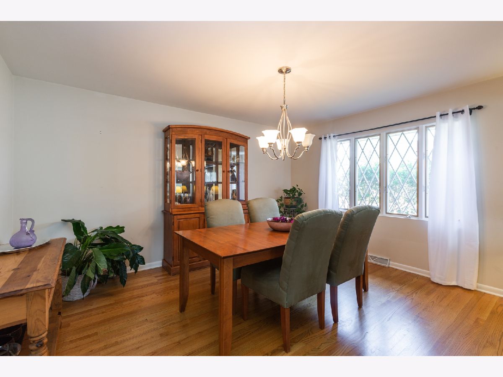
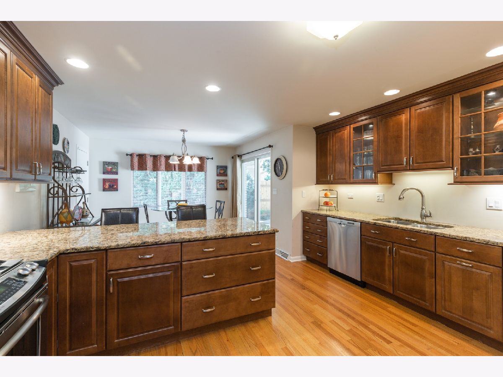
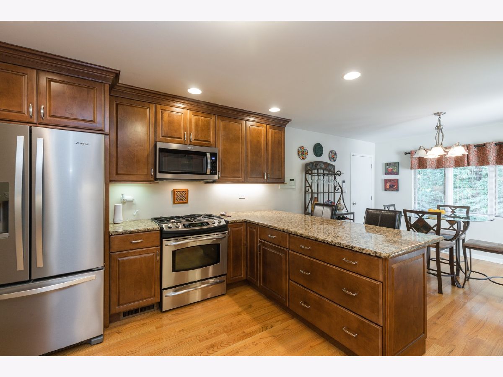
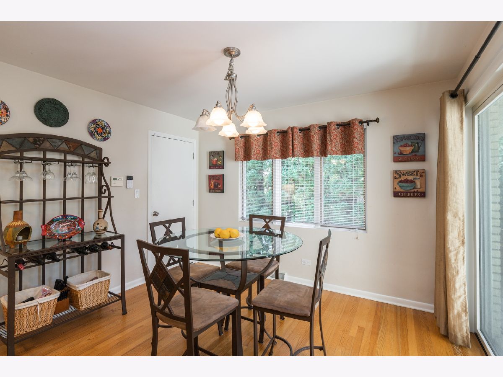
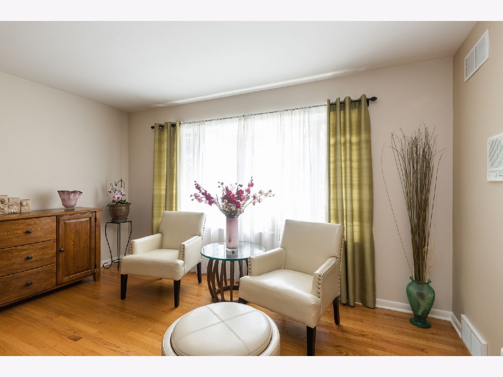
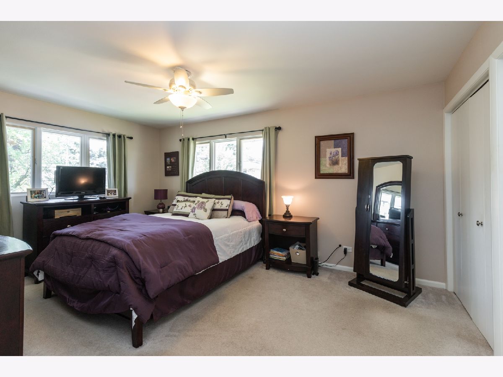
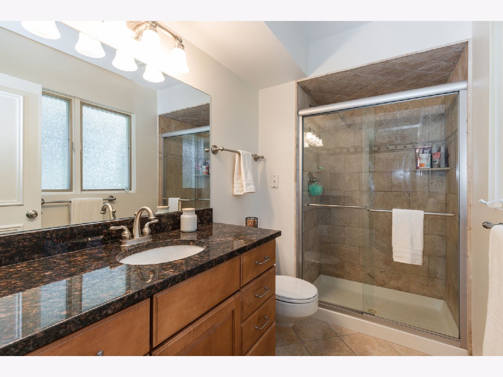
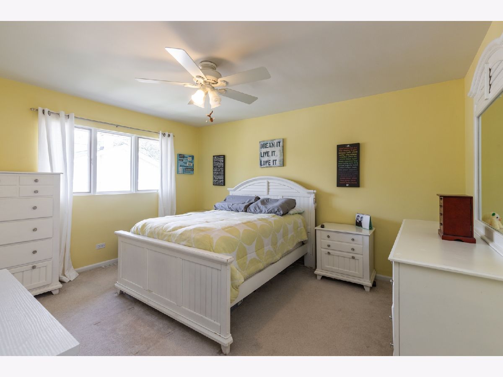
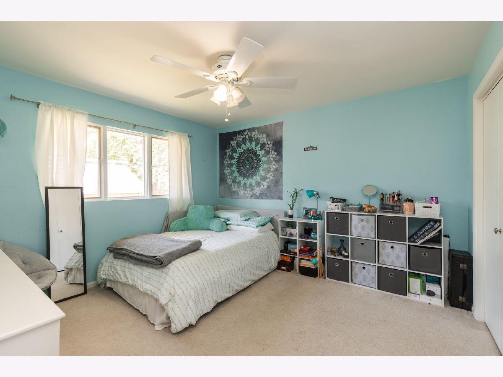
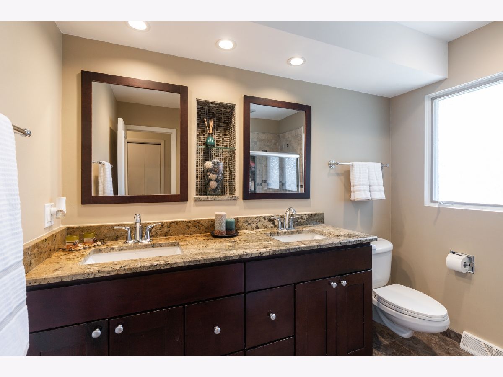
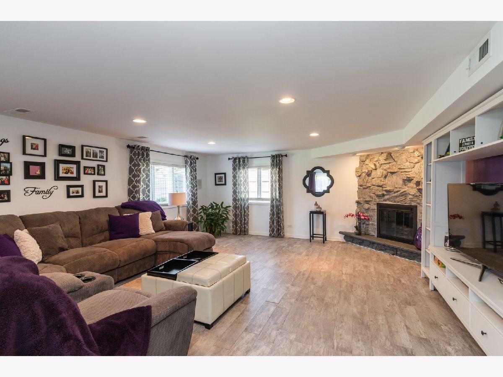
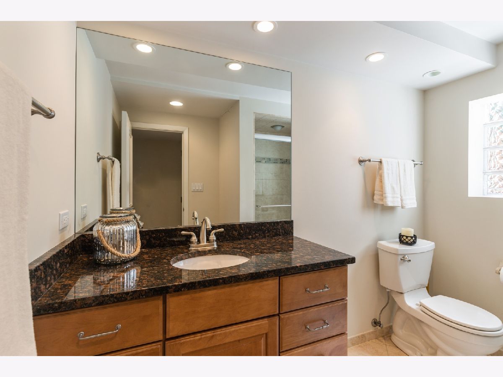
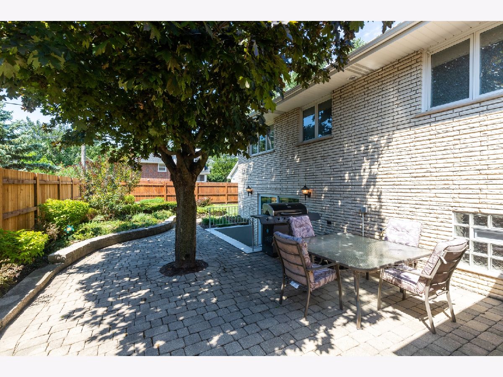
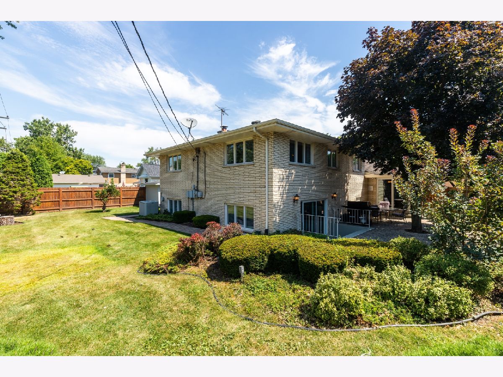
Room Specifics
Total Bedrooms: 3
Bedrooms Above Ground: 3
Bedrooms Below Ground: 0
Dimensions: —
Floor Type: Carpet
Dimensions: —
Floor Type: Carpet
Full Bathrooms: 3
Bathroom Amenities: —
Bathroom in Basement: 0
Rooms: Storage
Basement Description: Crawl
Other Specifics
| 2 | |
| Concrete Perimeter | |
| Brick | |
| Patio | |
| — | |
| 80X134 | |
| — | |
| Half | |
| Walk-In Closet(s) | |
| Range, Microwave, Dishwasher, Refrigerator, Washer, Dryer, Disposal | |
| Not in DB | |
| Curbs, Sidewalks | |
| — | |
| — | |
| Gas Log |
Tax History
| Year | Property Taxes |
|---|---|
| 2009 | $7,093 |
| 2020 | $12,281 |
Contact Agent
Nearby Similar Homes
Nearby Sold Comparables
Contact Agent
Listing Provided By
Coldwell Banker Realty




