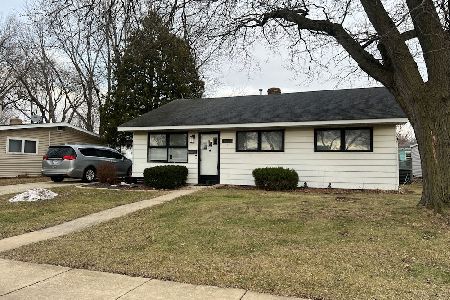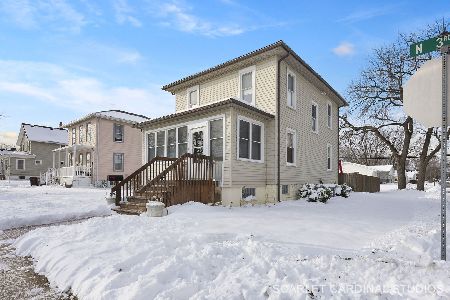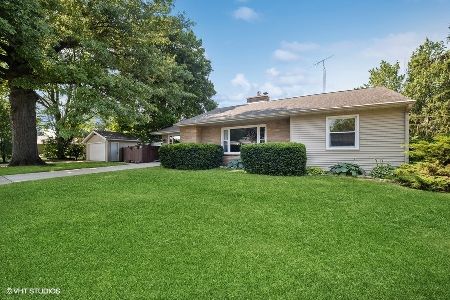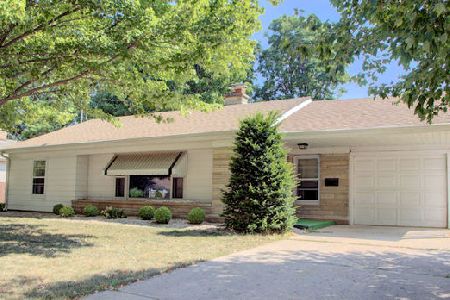1228 Tilton Park Drive, Rochelle, Illinois 61068
$140,000
|
Sold
|
|
| Status: | Closed |
| Sqft: | 1,608 |
| Cost/Sqft: | $93 |
| Beds: | 3 |
| Baths: | 2 |
| Year Built: | 1949 |
| Property Taxes: | $1,847 |
| Days On Market: | 2367 |
| Lot Size: | 0,00 |
Description
Back on the market- Buyer's loss is your gain!!! This well-cared for, recently updated ranch home in the desirable Tilton Park neighborhood could be yours. This home truly has it all, offering 3 Bedrooms, 2 Bathrooms, a spacious and open-concept kitchen/dining area, living room with beautiful fireplace, nice-sized yard with fence, playset, and firepit along with detached garage with 220/110 service. Many recent updates including brand new driveway, newer windows, updated electrical, and so much more. South foundation wall completely replaced and all tuck pointing completed in basement August 2019, making this home rock solid for years to come. Basement bathroom added in 2015. New bathtub resurfacing in first floor bath completed. Home Warranty offered upon closing! Easy walking distance to parks and tennis courts, shops, dining, and the site of the future Rochelle Community Center (coming in 2020). Contact us today for your exclusive showing!
Property Specifics
| Single Family | |
| — | |
| Ranch | |
| 1949 | |
| Full | |
| — | |
| No | |
| — |
| Ogle | |
| — | |
| — / Not Applicable | |
| None | |
| Public | |
| Public Sewer | |
| 10488472 | |
| 24241020010000 |
Property History
| DATE: | EVENT: | PRICE: | SOURCE: |
|---|---|---|---|
| 24 Nov, 2010 | Sold | $45,500 | MRED MLS |
| 13 Oct, 2010 | Under contract | $48,900 | MRED MLS |
| 8 Oct, 2010 | Listed for sale | $48,900 | MRED MLS |
| 10 Jan, 2020 | Sold | $140,000 | MRED MLS |
| 25 Dec, 2019 | Under contract | $149,900 | MRED MLS |
| — | Last price change | $152,900 | MRED MLS |
| 14 Aug, 2019 | Listed for sale | $154,900 | MRED MLS |
| 8 Aug, 2023 | Sold | $226,000 | MRED MLS |
| 3 Jul, 2023 | Under contract | $229,000 | MRED MLS |
| 26 Jun, 2023 | Listed for sale | $229,000 | MRED MLS |
Room Specifics
Total Bedrooms: 3
Bedrooms Above Ground: 3
Bedrooms Below Ground: 0
Dimensions: —
Floor Type: Carpet
Dimensions: —
Floor Type: Carpet
Full Bathrooms: 2
Bathroom Amenities: —
Bathroom in Basement: 1
Rooms: No additional rooms
Basement Description: Unfinished,Egress Window
Other Specifics
| 2 | |
| Concrete Perimeter | |
| Concrete | |
| Deck, Fire Pit | |
| Fenced Yard | |
| 115X25X50X140X66 | |
| — | |
| None | |
| First Floor Bedroom, First Floor Full Bath, Built-in Features | |
| Range, Microwave, Dishwasher, Refrigerator | |
| Not in DB | |
| Tennis Courts | |
| — | |
| — | |
| Gas Log |
Tax History
| Year | Property Taxes |
|---|---|
| 2010 | $3,260 |
| 2020 | $1,847 |
| 2023 | $3,993 |
Contact Agent
Nearby Similar Homes
Nearby Sold Comparables
Contact Agent
Listing Provided By
RE/MAX Hub City







