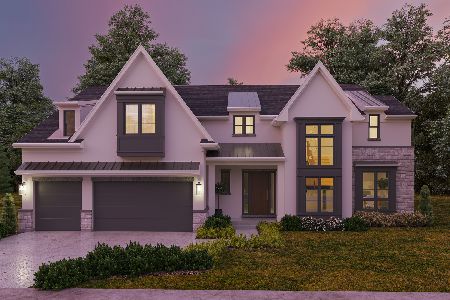1228 Yale Avenue, Arlington Heights, Illinois 60004
$1,015,000
|
Sold
|
|
| Status: | Closed |
| Sqft: | 4,208 |
| Cost/Sqft: | $249 |
| Beds: | 4 |
| Baths: | 4 |
| Year Built: | 2015 |
| Property Taxes: | $5,520 |
| Days On Market: | 3479 |
| Lot Size: | 0,00 |
Description
Exquisite Craftsmanship and Attention to Detail in this Stunning 4208 Sq Ft New Custom Home with No Expense Spared. The Dramatic Entry has a Curved Staircase to the Upper level and Lower Level. Stained White Oak Flooring is throughout Home and Features Extensive Millwork including Detailed Crown Moldings & Wainscoting. The Chefs Kitchen features Ceiling High-End Brookhaven Shaker Cabinets, Extensive Island, Quartz Countertops & Backsplash with High End Stainless Steel Appliances. Gorgeous Custom Mud Room off kitchen has all the Belles & Whistles. Enjoy the 4 Season Room Off the Kitchen which is Inviting all Year. Opulent Master Suite and Bath w/Jaw Dropping Over sized Shower, Soaker Tub, Dual Vanities & Makeup area. Additional 3 Bedrooms Upstairs include a Jack & Jill Bath and in Suite Bath. Customized 2nd Level Laundry Room and Bonus Room Over the Garage with 2nd bedroom access awaits your touches. The Heated 2.5 car garage has a Staircase to the Basement. This is a Dream Come True!
Property Specifics
| Single Family | |
| — | |
| — | |
| 2015 | |
| Full | |
| CUSTOM | |
| No | |
| — |
| Cook | |
| Virginia Terrace | |
| 0 / Not Applicable | |
| None | |
| Lake Michigan | |
| Public Sewer | |
| 09280560 | |
| 03193210150000 |
Nearby Schools
| NAME: | DISTRICT: | DISTANCE: | |
|---|---|---|---|
|
Grade School
Patton Elementary School |
25 | — | |
|
Middle School
Thomas Middle School |
25 | Not in DB | |
|
High School
John Hersey High School |
214 | Not in DB | |
Property History
| DATE: | EVENT: | PRICE: | SOURCE: |
|---|---|---|---|
| 21 Dec, 2016 | Sold | $1,015,000 | MRED MLS |
| 19 Oct, 2016 | Under contract | $1,049,000 | MRED MLS |
| 8 Jul, 2016 | Listed for sale | $1,049,000 | MRED MLS |
Room Specifics
Total Bedrooms: 4
Bedrooms Above Ground: 4
Bedrooms Below Ground: 0
Dimensions: —
Floor Type: Hardwood
Dimensions: —
Floor Type: Hardwood
Dimensions: —
Floor Type: Hardwood
Full Bathrooms: 4
Bathroom Amenities: Separate Shower,Double Sink,Full Body Spray Shower,Double Shower,Soaking Tub
Bathroom in Basement: 0
Rooms: Bonus Room,Enclosed Porch Heated,Foyer,Eating Area,Pantry
Basement Description: Unfinished,Exterior Access,Bathroom Rough-In
Other Specifics
| 2 | |
| — | |
| Concrete | |
| — | |
| Fenced Yard | |
| 82X107 | |
| — | |
| Full | |
| Bar-Dry, Hardwood Floors, Second Floor Laundry | |
| Range, Dishwasher, High End Refrigerator, Washer, Dryer, Disposal | |
| Not in DB | |
| Sidewalks, Street Lights, Street Paved | |
| — | |
| — | |
| Gas Starter |
Tax History
| Year | Property Taxes |
|---|---|
| 2016 | $5,520 |
Contact Agent
Nearby Similar Homes
Nearby Sold Comparables
Contact Agent
Listing Provided By
Coldwell Banker Residential Brokerage










