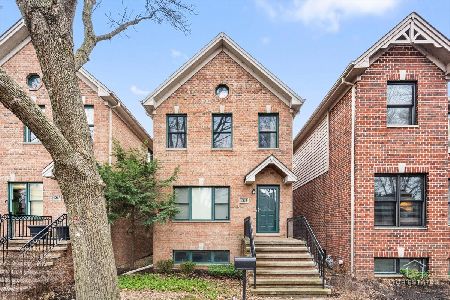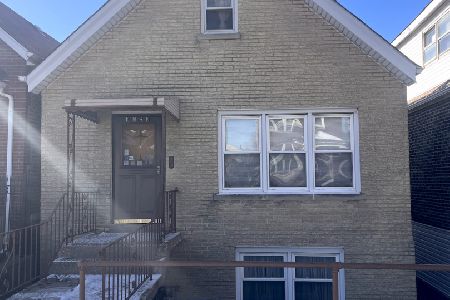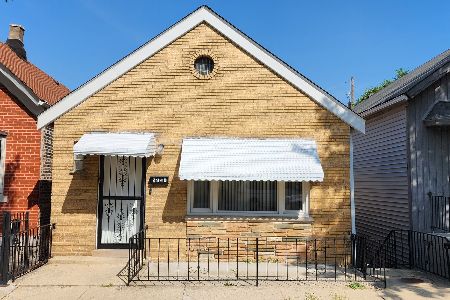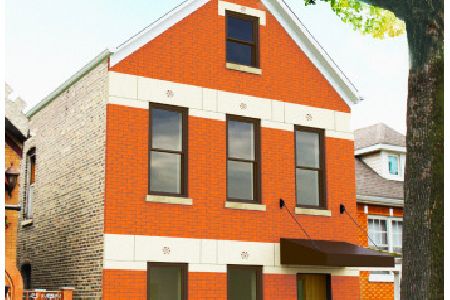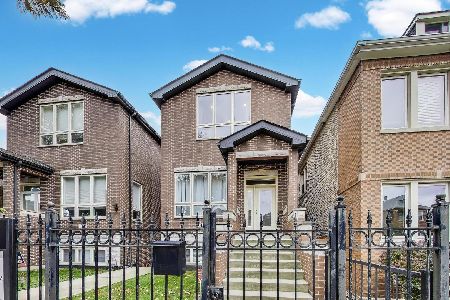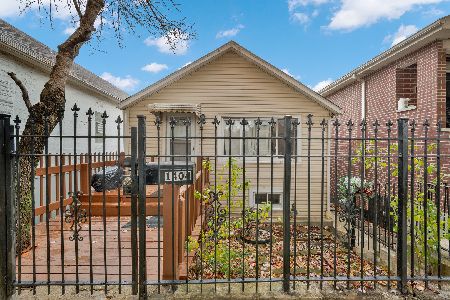1229 32nd Street, Bridgeport, Chicago, Illinois 60608
$449,000
|
Sold
|
|
| Status: | Closed |
| Sqft: | 1,237 |
| Cost/Sqft: | $355 |
| Beds: | 4 |
| Baths: | 3 |
| Year Built: | 1885 |
| Property Taxes: | $5,738 |
| Days On Market: | 1635 |
| Lot Size: | 0,07 |
Description
LOCATION, LOCATION, LOCATION! UPDATED ALL NEW IN 2020! Relocation forces this sale - buyers lucky day! 4 bedrooms, 2 on the main floor, 2 upstairs in finished attic and 2 in the finished, exterior access basement. The basement could be rented out for extra income and has a full bathroom. MOVE-IN READY! Sellers have improved this home and added the backyard oasis!
Property Specifics
| Single Family | |
| — | |
| — | |
| 1885 | |
| Full | |
| — | |
| No | |
| 0.07 |
| Cook | |
| — | |
| — / Not Applicable | |
| None | |
| Lake Michigan | |
| Public Sewer | |
| 11183180 | |
| 17321100180000 |
Property History
| DATE: | EVENT: | PRICE: | SOURCE: |
|---|---|---|---|
| 24 Feb, 2016 | Sold | $245,000 | MRED MLS |
| 12 Jan, 2016 | Under contract | $260,000 | MRED MLS |
| 5 Jan, 2016 | Listed for sale | $260,000 | MRED MLS |
| 4 Sep, 2018 | Sold | $224,385 | MRED MLS |
| 3 Aug, 2018 | Under contract | $239,900 | MRED MLS |
| — | Last price change | $239,900 | MRED MLS |
| 4 Jun, 2018 | Listed for sale | $252,500 | MRED MLS |
| 24 Jul, 2020 | Sold | $378,000 | MRED MLS |
| 18 Jun, 2020 | Under contract | $399,000 | MRED MLS |
| 15 Apr, 2020 | Listed for sale | $399,000 | MRED MLS |
| 5 Mar, 2021 | Sold | $305,000 | MRED MLS |
| 1 Feb, 2021 | Under contract | $335,000 | MRED MLS |
| — | Last price change | $340,000 | MRED MLS |
| 10 Sep, 2020 | Listed for sale | $360,000 | MRED MLS |
| 18 Oct, 2021 | Sold | $449,000 | MRED MLS |
| 16 Aug, 2021 | Under contract | $439,000 | MRED MLS |
| 13 Aug, 2021 | Listed for sale | $439,000 | MRED MLS |
| 8 Aug, 2024 | Sold | $622,000 | MRED MLS |
| 30 Jun, 2024 | Under contract | $624,900 | MRED MLS |
| 28 Jun, 2024 | Listed for sale | $624,900 | MRED MLS |
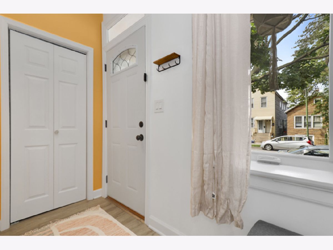
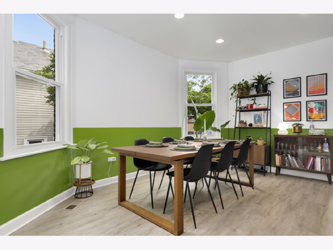
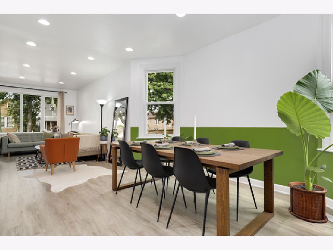
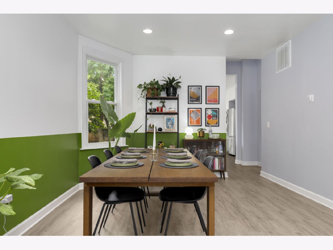
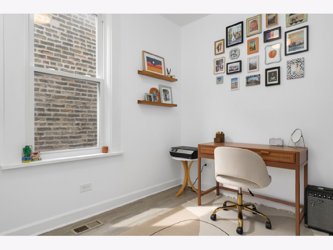
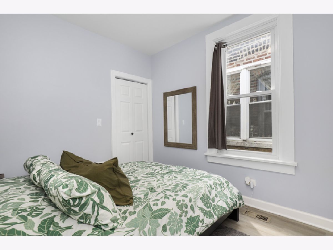
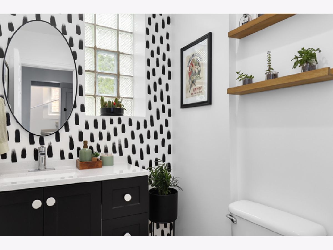
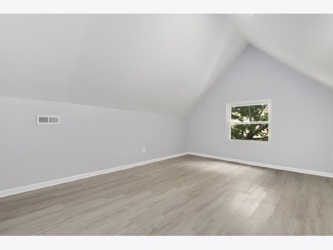
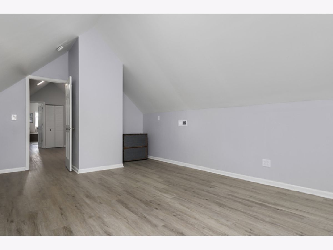
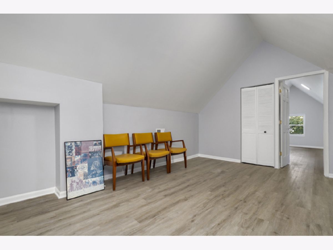
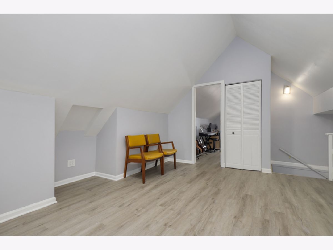
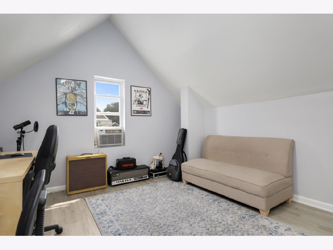
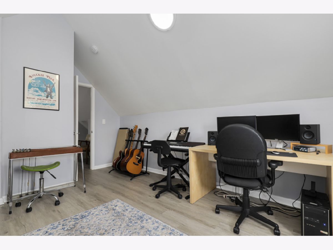
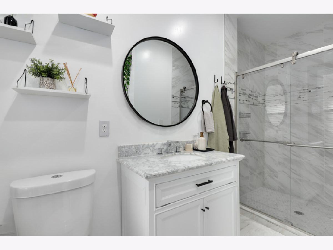
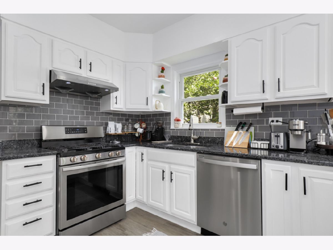
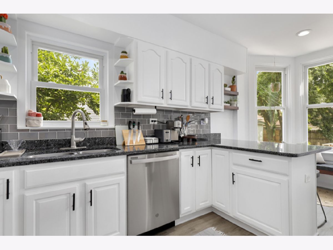
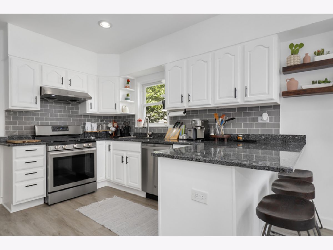
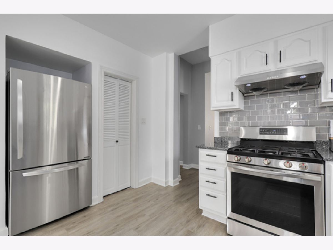
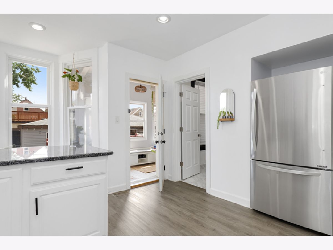
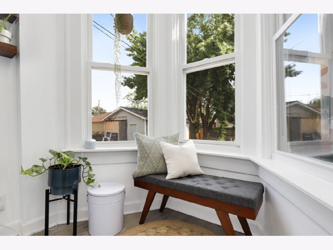
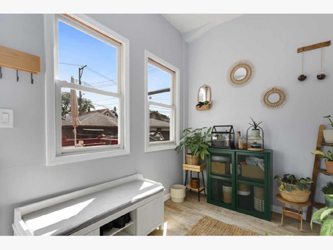
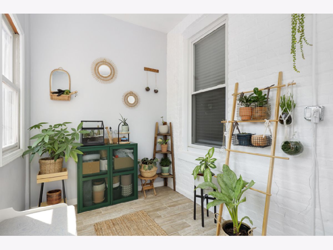
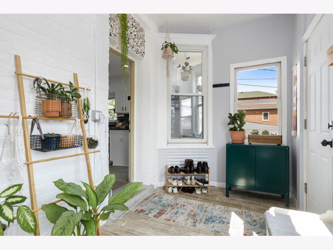
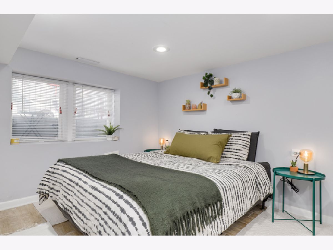
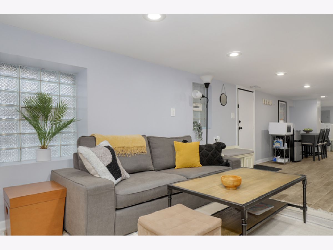
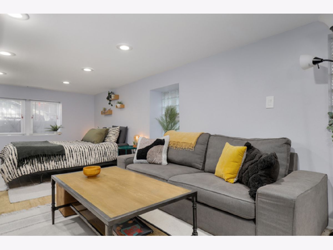
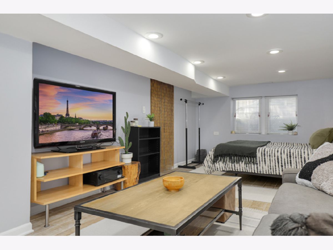
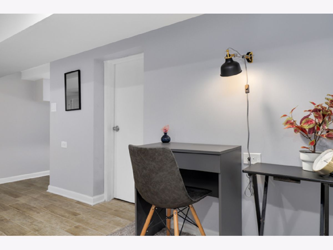
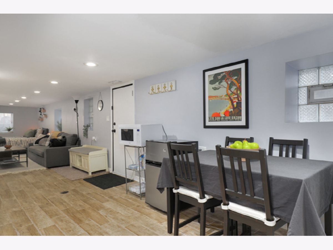
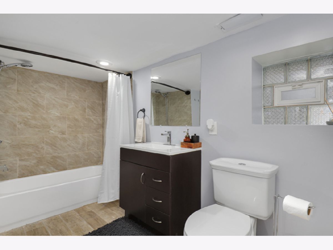
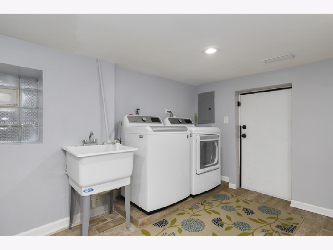
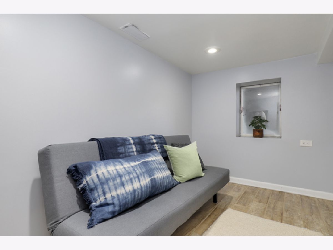
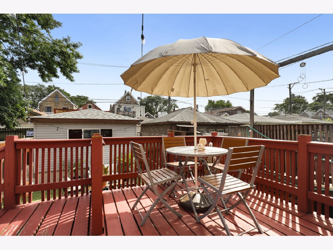
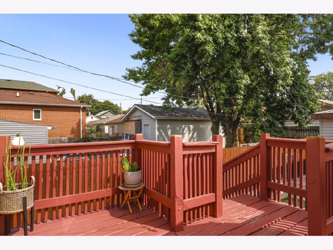
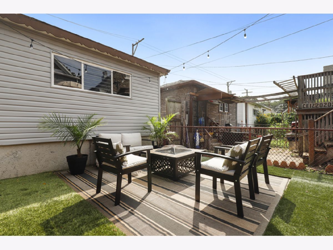
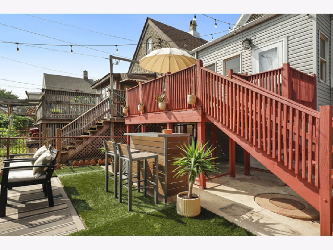
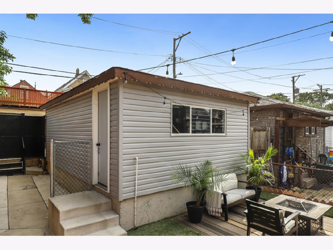
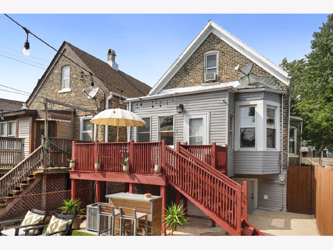
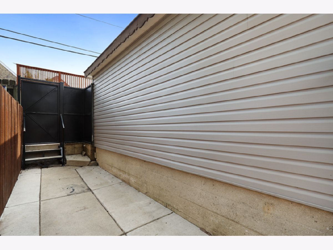
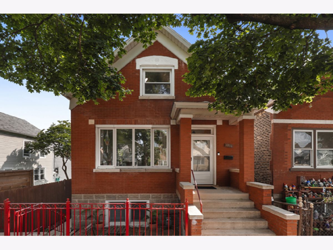
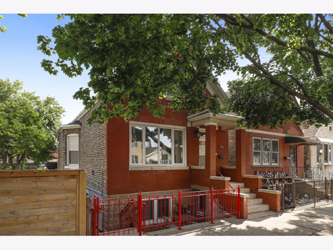
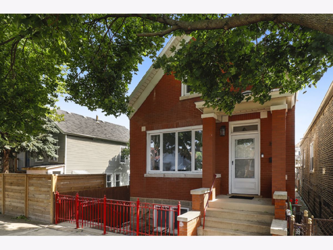
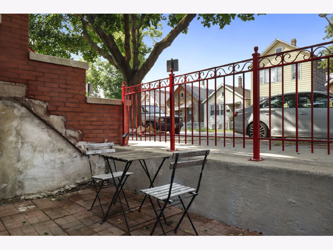
Room Specifics
Total Bedrooms: 6
Bedrooms Above Ground: 4
Bedrooms Below Ground: 2
Dimensions: —
Floor Type: Wood Laminate
Dimensions: —
Floor Type: Wood Laminate
Dimensions: —
Floor Type: Wood Laminate
Dimensions: —
Floor Type: —
Dimensions: —
Floor Type: —
Full Bathrooms: 3
Bathroom Amenities: Separate Shower
Bathroom in Basement: 1
Rooms: Bedroom 5,Bedroom 6
Basement Description: Finished,Exterior Access,Egress Window
Other Specifics
| 1.5 | |
| — | |
| — | |
| Patio, Porch | |
| — | |
| 23.9X125.1X23.9X125.1 | |
| Finished | |
| Full | |
| First Floor Bedroom, First Floor Full Bath, Walk-In Closet(s) | |
| Range, Dishwasher, Refrigerator, Washer, Dryer, Stainless Steel Appliance(s), Range Hood | |
| Not in DB | |
| Park, Curbs, Sidewalks, Street Lights | |
| — | |
| — | |
| — |
Tax History
| Year | Property Taxes |
|---|---|
| 2016 | $3,378 |
| 2018 | $4,394 |
| 2020 | $4,762 |
| 2021 | $5,976 |
| 2021 | $5,738 |
| 2024 | $6,281 |
Contact Agent
Nearby Similar Homes
Nearby Sold Comparables
Contact Agent
Listing Provided By
Redfin Corporation

