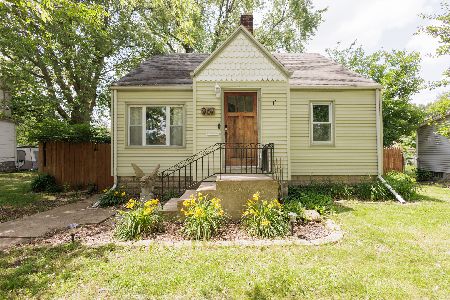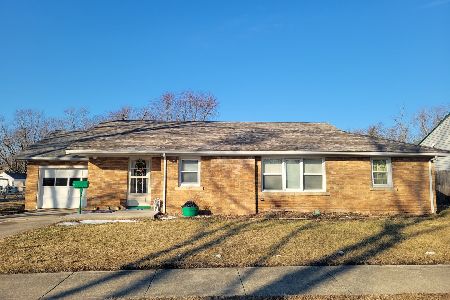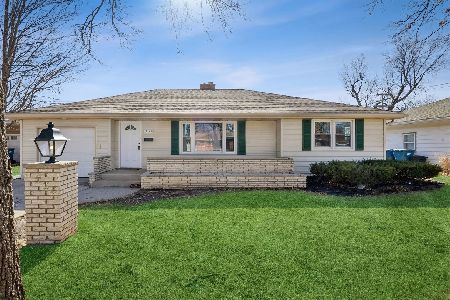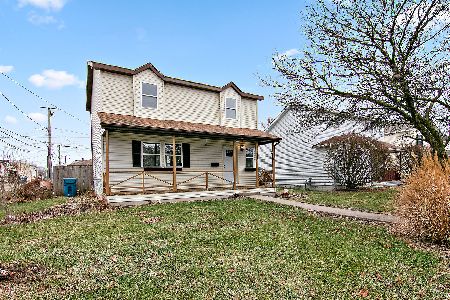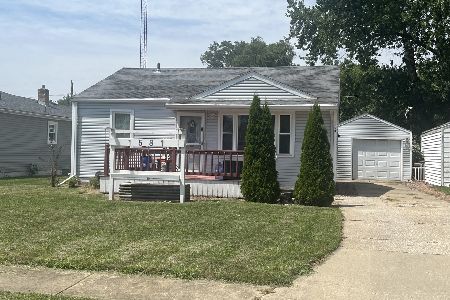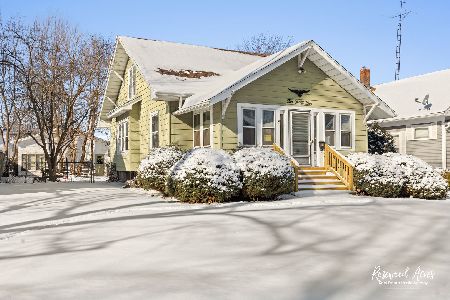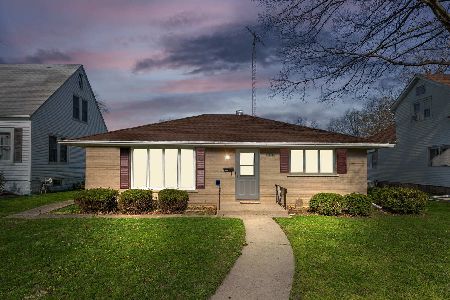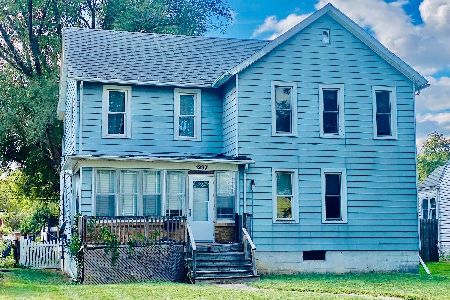1229 7th Avenue, Kankakee, Illinois 60901
$115,000
|
Sold
|
|
| Status: | Closed |
| Sqft: | 1,752 |
| Cost/Sqft: | $73 |
| Beds: | 3 |
| Baths: | 3 |
| Year Built: | 1948 |
| Property Taxes: | $3,853 |
| Days On Market: | 2750 |
| Lot Size: | 0,17 |
Description
Dressed to impress! This home has been almost totally updated! Full bathroom on every level! You will be in awe when you first walk in with the spectacular, refinished hardwood floors and the brick, gas log fireplace! The hardwood floors lead you into the formal dining room then to the awesome, large eat-in kitchen with new cabinets, countertop, sink, glass tile backsplash, stainless steel appliances and more! This steps to the family room in the back which leads to the deck, perfect for entertaining! 2 bedrooms upstairs with new carpet and 5 closets between them! There is a bedroom (& bathroom) on the main floor with awesome hardwood floors. Newer windows thourghout. The basement is neat and clean and ready to finish or great for storage. There is a 16x22 detached garage with a new roof and work bench. Extra parking in front. Don't miss this great home close to parks, the river, schools, churches, Burgers & Beer and more! Ask for 1 year AHS brand warranty!
Property Specifics
| Single Family | |
| — | |
| Cape Cod | |
| 1948 | |
| Full | |
| — | |
| No | |
| 0.17 |
| Kankakee | |
| — | |
| 0 / Not Applicable | |
| None | |
| Public | |
| Public Sewer | |
| 10047157 | |
| 16170643301600 |
Nearby Schools
| NAME: | DISTRICT: | DISTANCE: | |
|---|---|---|---|
|
High School
Kankakee High School |
111 | Not in DB | |
Property History
| DATE: | EVENT: | PRICE: | SOURCE: |
|---|---|---|---|
| 20 May, 2008 | Sold | $135,000 | MRED MLS |
| 14 Apr, 2008 | Under contract | $139,900 | MRED MLS |
| 17 Mar, 2008 | Listed for sale | $139,900 | MRED MLS |
| 15 Oct, 2018 | Sold | $115,000 | MRED MLS |
| 14 Sep, 2018 | Under contract | $127,987 | MRED MLS |
| — | Last price change | $129,987 | MRED MLS |
| 9 Aug, 2018 | Listed for sale | $129,987 | MRED MLS |
Room Specifics
Total Bedrooms: 3
Bedrooms Above Ground: 3
Bedrooms Below Ground: 0
Dimensions: —
Floor Type: Carpet
Dimensions: —
Floor Type: Hardwood
Full Bathrooms: 3
Bathroom Amenities: Soaking Tub
Bathroom in Basement: 1
Rooms: No additional rooms
Basement Description: Unfinished
Other Specifics
| 1.5 | |
| Concrete Perimeter | |
| Asphalt,Gravel,Off Alley,Side Drive | |
| Deck, Patio, Brick Paver Patio | |
| — | |
| 50X150 | |
| — | |
| None | |
| Hardwood Floors, First Floor Bedroom, First Floor Full Bath | |
| Range, Microwave, Dishwasher, Refrigerator, Washer, Dryer, Stainless Steel Appliance(s) | |
| Not in DB | |
| Tennis Courts, Sidewalks, Street Lights, Street Paved | |
| — | |
| — | |
| Gas Log |
Tax History
| Year | Property Taxes |
|---|---|
| 2008 | $3,194 |
| 2018 | $3,853 |
Contact Agent
Nearby Similar Homes
Contact Agent
Listing Provided By
Coldwell Banker Residential

