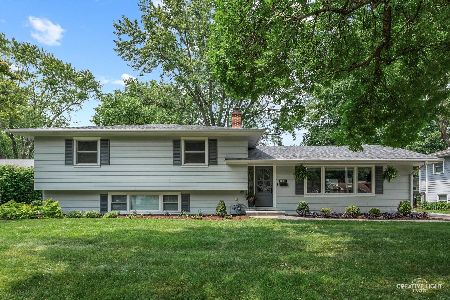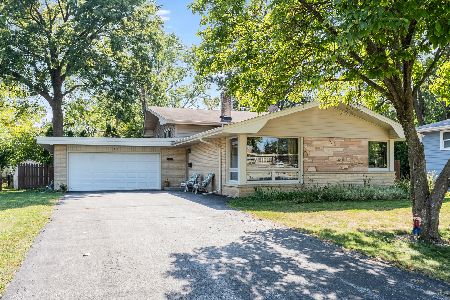1229 Atlas Lane, Naperville, Illinois 60540
$575,000
|
Sold
|
|
| Status: | Closed |
| Sqft: | 4,020 |
| Cost/Sqft: | $152 |
| Beds: | 5 |
| Baths: | 4 |
| Year Built: | 1966 |
| Property Taxes: | $9,604 |
| Days On Market: | 2388 |
| Lot Size: | 0,23 |
Description
COMPLETELY UPDATED AND MOVE-IN READY! Walk to world class District 203 schools. 5 generous bedrooms, 31/2 baths, including a spacious 1st floor in-law/guest suite with private bath. Enormous 2nd floor Master Suite w/sitting area & his and hers walk-in closets. Beautiful, white, custom cabinetry in kitchen. All SS appliances, granite tops. Fresh paint and refinished HDW floors. Newer roof and cement board siding, both with 30-yr. warranties. Gorgeous, landscaped yard, wooded and private w/brick patio, great for entertaining. East/west exposure provides beautiful interior light. Location, location, location! Walk to grocery stores, restaurants, shopping, Pace Bus stops. Quiet neighborhood close to downtown. Just a few short minutes to DuPage River Trail and Springbrook Prairie for biking, running and other recreation. Neighborhood pool membership available. Flexible on closing. Don't miss this one!
Property Specifics
| Single Family | |
| — | |
| Colonial | |
| 1966 | |
| Partial | |
| — | |
| No | |
| 0.23 |
| Du Page | |
| Olympic Terrace | |
| 0 / Not Applicable | |
| None | |
| Public | |
| Public Sewer | |
| 10487260 | |
| 0830117013 |
Nearby Schools
| NAME: | DISTRICT: | DISTANCE: | |
|---|---|---|---|
|
Grade School
Elmwood Elementary School |
203 | — | |
|
Middle School
Lincoln Junior High School |
203 | Not in DB | |
|
High School
Naperville Central High School |
203 | Not in DB | |
Property History
| DATE: | EVENT: | PRICE: | SOURCE: |
|---|---|---|---|
| 13 Mar, 2020 | Sold | $575,000 | MRED MLS |
| 21 Nov, 2019 | Under contract | $609,900 | MRED MLS |
| — | Last price change | $614,900 | MRED MLS |
| 16 Aug, 2019 | Listed for sale | $614,900 | MRED MLS |
Room Specifics
Total Bedrooms: 5
Bedrooms Above Ground: 5
Bedrooms Below Ground: 0
Dimensions: —
Floor Type: Hardwood
Dimensions: —
Floor Type: Hardwood
Dimensions: —
Floor Type: Hardwood
Dimensions: —
Floor Type: —
Full Bathrooms: 4
Bathroom Amenities: Double Sink
Bathroom in Basement: 0
Rooms: Bedroom 5,Eating Area,Recreation Room,Bonus Room,Utility Room-Lower Level
Basement Description: Partially Finished
Other Specifics
| 2 | |
| Concrete Perimeter | |
| Brick | |
| Brick Paver Patio | |
| — | |
| 10084 | |
| — | |
| Full | |
| Vaulted/Cathedral Ceilings, Hardwood Floors, First Floor Bedroom, In-Law Arrangement, Second Floor Laundry, First Floor Full Bath | |
| Microwave, Dishwasher, Refrigerator, Washer, Dryer, Disposal, Stainless Steel Appliance(s), Cooktop, Built-In Oven, Range Hood | |
| Not in DB | |
| Curbs, Sidewalks, Street Lights, Street Paved | |
| — | |
| — | |
| Wood Burning, Gas Starter |
Tax History
| Year | Property Taxes |
|---|---|
| 2020 | $9,604 |
Contact Agent
Nearby Similar Homes
Nearby Sold Comparables
Contact Agent
Listing Provided By
Chase Real Estate, LLC





