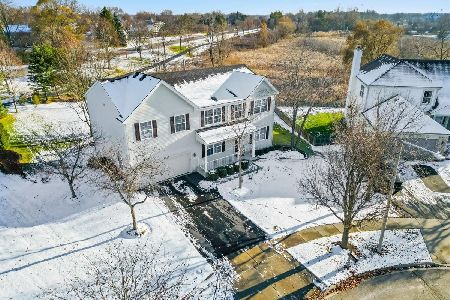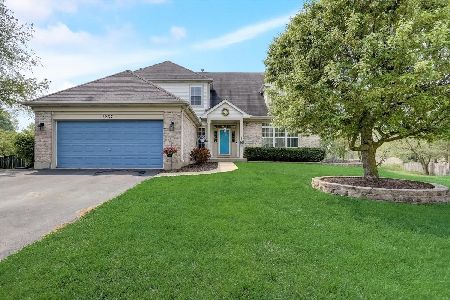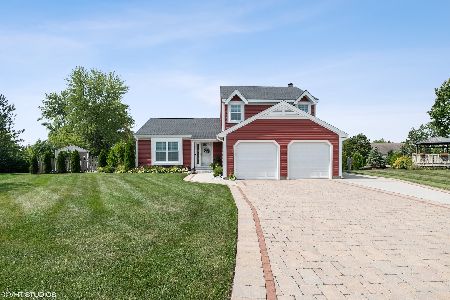1229 Harvest Court, Crystal Lake, Illinois 60014
$316,000
|
Sold
|
|
| Status: | Closed |
| Sqft: | 2,218 |
| Cost/Sqft: | $147 |
| Beds: | 2 |
| Baths: | 3 |
| Year Built: | 2000 |
| Property Taxes: | $7,434 |
| Days On Market: | 2041 |
| Lot Size: | 0,42 |
Description
GEM alert. This LIKE NEW, Meticulously Maintained RANCH home screams Pride of Ownership. An impressive OPEN FLOOR PLAN and beautifully updated, and located on a quiet cul-de-sac. Step onto the covered porch and through beautiful new PELLA entry doors. The entire first floor boasts SPACIOUS 9 ft. ceilings, and features new hardwood floors, ceramic tile, fresh paint, white trim and new light fixtures throughout. The generous kitchen is perfect for your gatherings, has plenty of cabinets and storage, granite counters and all Stainless Steal appliances. It opens to the fabulous Great Room with soaring vaulted ceilings and gas start/log fireplace. 2 sets of glass slider doors provide exits to the beautiful outdoor living spaces of 2 separate patios. The 17 x 11 Office w/french doors is on the main floor (could be used as a 4th bdrm., fitness, crafts), as well as the separate dining room, the 2nd bdrm. with walk-in closet and full bath, and the owners suite. Enter the master through french doors, and enjoy a large walk-in closet and beautifully updated bath with white cabinetry, a relaxing garden tub, separate walk-in shower, a water closet and dual vanities. The laundry room is nicely appointed just off of the garage, with great cabinets and desk area also. Entertaining will be a breeze in the generous open rec room with durable laminate flooring in the finished basement. The 3rd bedroom is also on lower level and has a very large walk-in closet and a full, on-trend bath with cool vanity, garden tub and walk in shower. LOW TAXES. GREAT LOCATION!!! Minutes to parks, CL Main Beach, bike paths, downtown, Randall Rd. corridor shopping, golf courses, Northwestern Hospital and much more. New Furnace/AC, humidifier, vinyl siding and more. MINT CONDITION.
Property Specifics
| Single Family | |
| — | |
| Ranch | |
| 2000 | |
| Full | |
| CUSTOM | |
| No | |
| 0.42 |
| Mc Henry | |
| Harvest Run | |
| 230 / Annual | |
| Insurance,Other | |
| Public | |
| Public Sewer | |
| 10783652 | |
| 1812378009 |
Property History
| DATE: | EVENT: | PRICE: | SOURCE: |
|---|---|---|---|
| 10 Oct, 2014 | Sold | $255,000 | MRED MLS |
| 24 Jun, 2014 | Under contract | $269,000 | MRED MLS |
| — | Last price change | $275,000 | MRED MLS |
| 5 Apr, 2014 | Listed for sale | $275,000 | MRED MLS |
| 8 Sep, 2020 | Sold | $316,000 | MRED MLS |
| 4 Aug, 2020 | Under contract | $325,000 | MRED MLS |
| — | Last price change | $330,000 | MRED MLS |
| 16 Jul, 2020 | Listed for sale | $330,000 | MRED MLS |
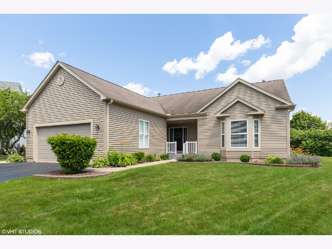
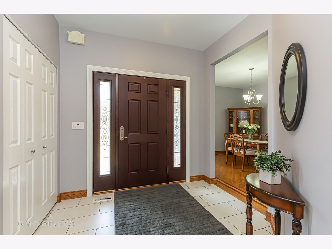
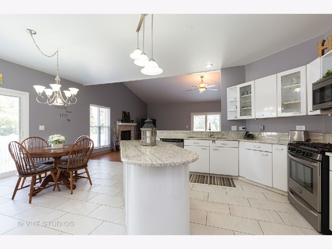
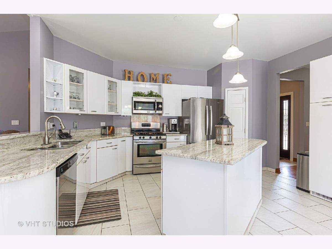
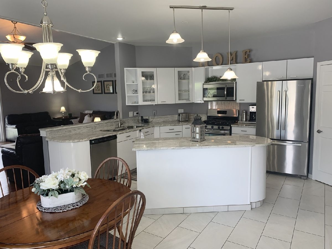
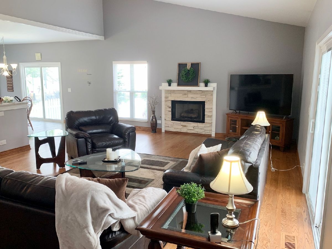
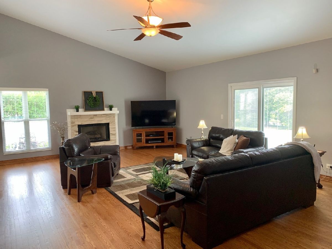
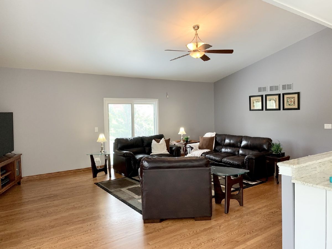
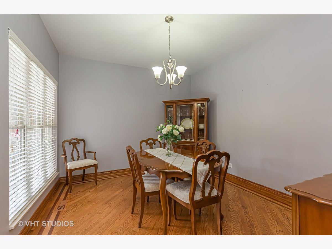
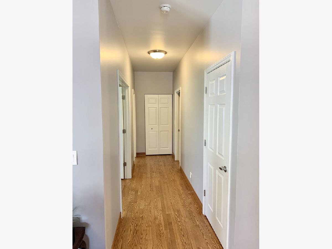
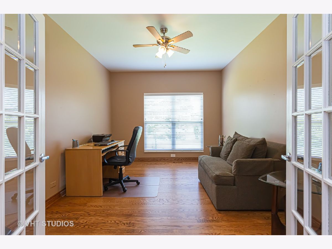
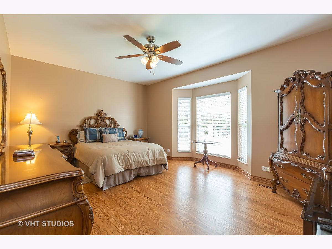
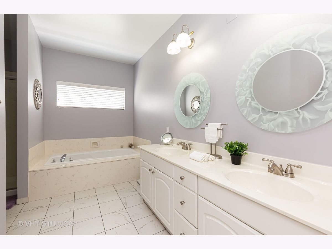
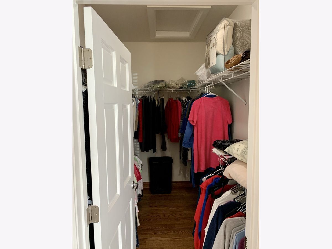
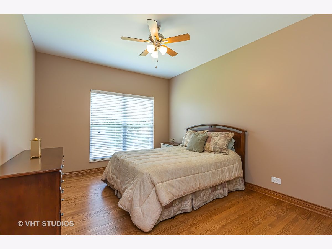
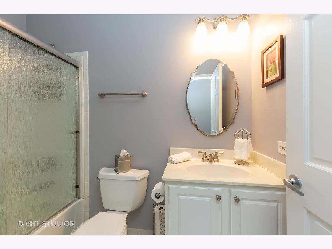
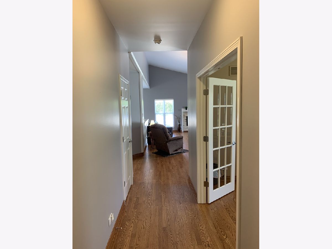
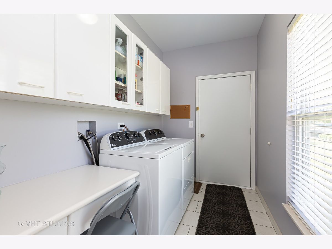
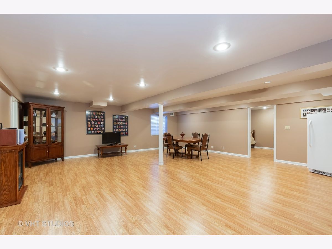
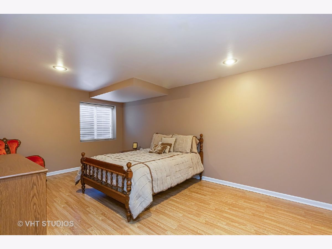
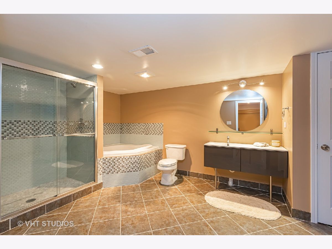
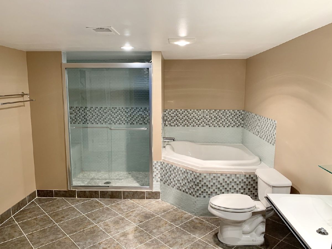
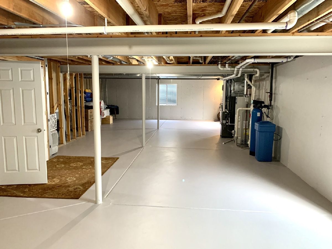
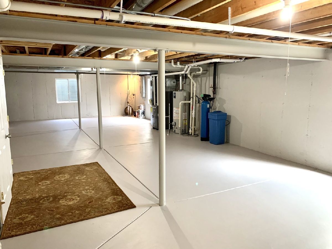
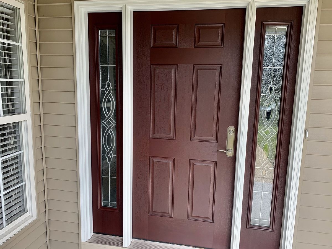
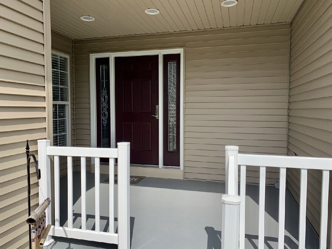
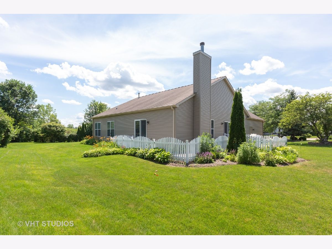
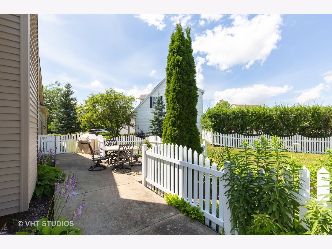
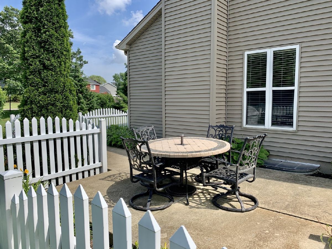
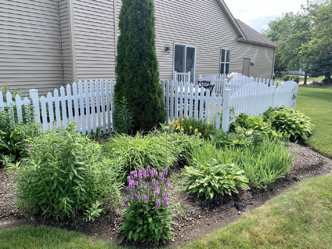
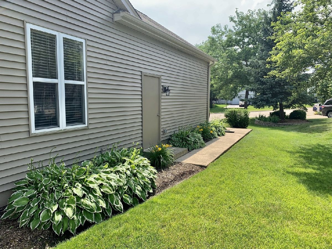
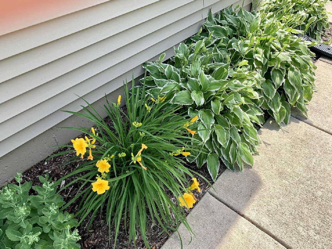
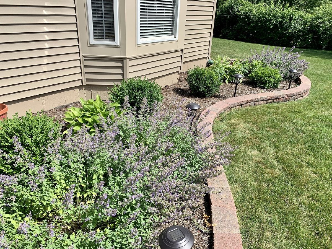
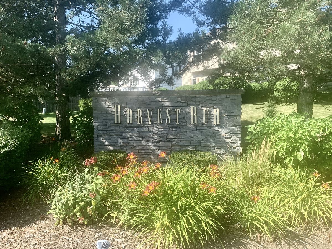
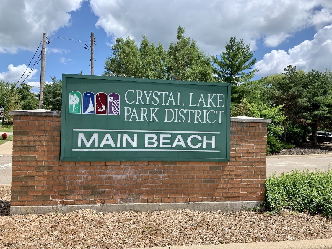
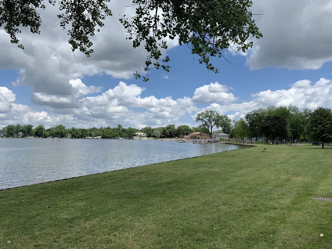
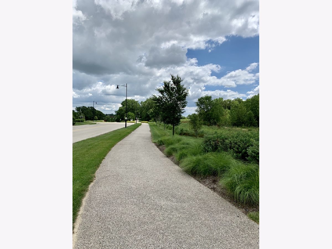
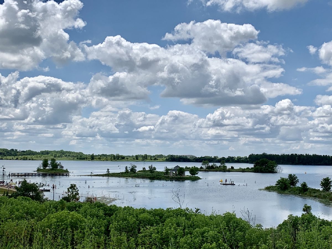
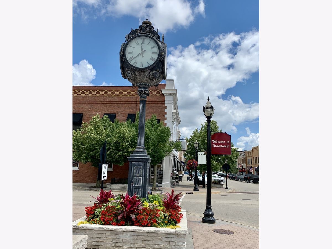
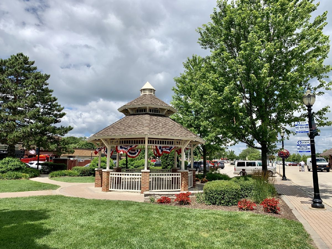
Room Specifics
Total Bedrooms: 3
Bedrooms Above Ground: 2
Bedrooms Below Ground: 1
Dimensions: —
Floor Type: Hardwood
Dimensions: —
Floor Type: Wood Laminate
Full Bathrooms: 3
Bathroom Amenities: Separate Shower,Double Sink,Garden Tub,Soaking Tub
Bathroom in Basement: 1
Rooms: Office,Foyer,Recreation Room,Great Room,Walk In Closet
Basement Description: Finished
Other Specifics
| 2 | |
| — | |
| Asphalt | |
| Patio, Porch | |
| Cul-De-Sac,Landscaped,Mature Trees | |
| 182 X 193 X 173 X 56 | |
| — | |
| Full | |
| Vaulted/Cathedral Ceilings, Hardwood Floors, Wood Laminate Floors, First Floor Bedroom, First Floor Laundry, First Floor Full Bath, Built-in Features, Walk-In Closet(s) | |
| Range, Microwave, Dishwasher, Refrigerator, Washer, Dryer, Disposal, Stainless Steel Appliance(s) | |
| Not in DB | |
| Park, Curbs, Sidewalks, Street Lights, Street Paved | |
| — | |
| — | |
| Wood Burning, Gas Log |
Tax History
| Year | Property Taxes |
|---|---|
| 2014 | $9,887 |
| 2020 | $7,434 |
Contact Agent
Nearby Similar Homes
Nearby Sold Comparables
Contact Agent
Listing Provided By
Baird & Warner






