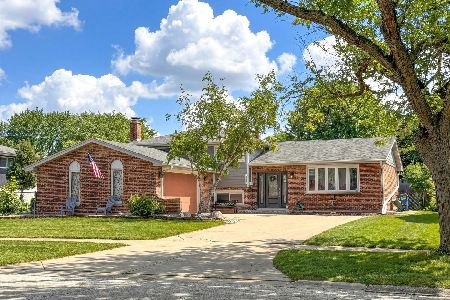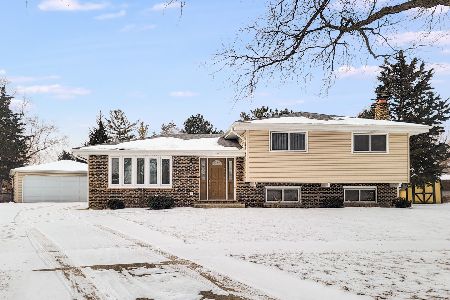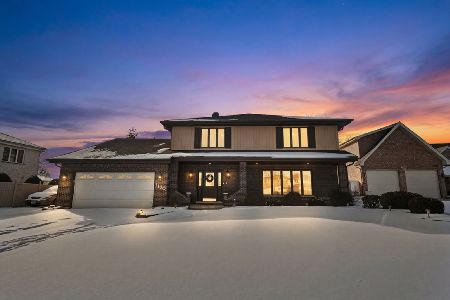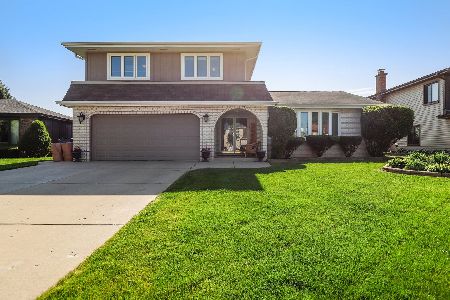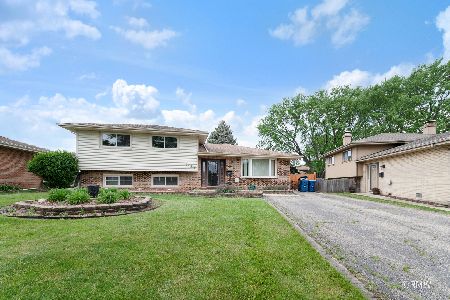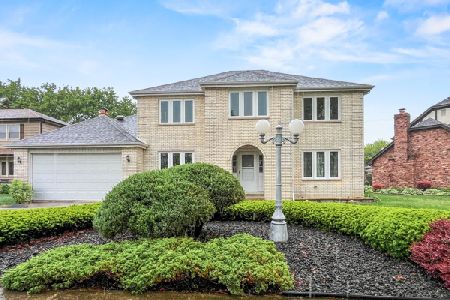1229 Honey Hill Road, Addison, Illinois 60101
$290,000
|
Sold
|
|
| Status: | Closed |
| Sqft: | 1,563 |
| Cost/Sqft: | $192 |
| Beds: | 3 |
| Baths: | 3 |
| Year Built: | 1980 |
| Property Taxes: | $6,934 |
| Days On Market: | 2593 |
| Lot Size: | 0,17 |
Description
CALLING FOR BEST AND FINAL MONDAY 1/28 BY 7 PM Located on a beautiful cul-de-sac across from Farmwood Park, sits this spacious brick split level, in highly desired Stone Elementary School District 4! Come on in and you will be immediately impressed by the newly refinished hardwood floors. Gorgeous Quartz countertops, white shaker cabinetry, and stainless steel appliances make up your completely renovated kitchen (2018). Notice how the large living room seamlessly opens up into the dining area! Sliding glass doors lead you out onto a huge multi level deck great for entertaining! All three generous sized bedrooms are upstairs with full bath. Let's not forget the lower level family room and additional rec room in sub basement boasting its own updated full bath! New roof (2017). New driveway (2018). At this price, in this pristine neighborhood, this home will not last long!
Property Specifics
| Single Family | |
| — | |
| — | |
| 1980 | |
| Partial | |
| — | |
| No | |
| 0.17 |
| Du Page | |
| Farmwood Estates | |
| 0 / Not Applicable | |
| None | |
| Public | |
| Public Sewer | |
| 10256158 | |
| 0317317039 |
Nearby Schools
| NAME: | DISTRICT: | DISTANCE: | |
|---|---|---|---|
|
Grade School
Stone Elementary School |
4 | — | |
|
Middle School
Indian Trail Junior High School |
4 | Not in DB | |
|
High School
Addison Trail High School |
88 | Not in DB | |
Property History
| DATE: | EVENT: | PRICE: | SOURCE: |
|---|---|---|---|
| 8 Mar, 2019 | Sold | $290,000 | MRED MLS |
| 30 Jan, 2019 | Under contract | $300,000 | MRED MLS |
| 24 Jan, 2019 | Listed for sale | $300,000 | MRED MLS |
Room Specifics
Total Bedrooms: 3
Bedrooms Above Ground: 3
Bedrooms Below Ground: 0
Dimensions: —
Floor Type: Hardwood
Dimensions: —
Floor Type: Hardwood
Full Bathrooms: 3
Bathroom Amenities: Soaking Tub
Bathroom in Basement: 1
Rooms: Bonus Room
Basement Description: Partially Finished
Other Specifics
| 2 | |
| — | |
| Concrete | |
| Deck | |
| Cul-De-Sac | |
| 7305 SQUARE FEET | |
| — | |
| — | |
| Hardwood Floors | |
| Range, Microwave, Dishwasher, Refrigerator, Washer, Dryer, Stainless Steel Appliance(s) | |
| Not in DB | |
| Sidewalks, Street Lights, Street Paved | |
| — | |
| — | |
| — |
Tax History
| Year | Property Taxes |
|---|---|
| 2019 | $6,934 |
Contact Agent
Nearby Similar Homes
Nearby Sold Comparables
Contact Agent
Listing Provided By
Keller Williams Premiere Properties

