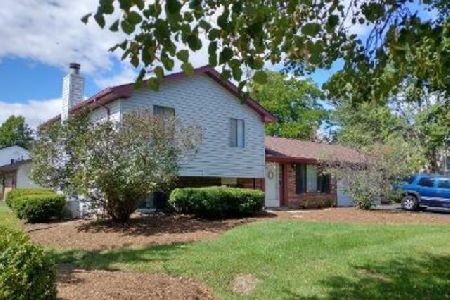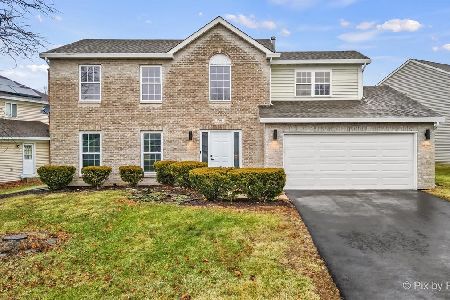1229 Knollwood Drive, Carol Stream, Illinois 60188
$222,000
|
Sold
|
|
| Status: | Closed |
| Sqft: | 0 |
| Cost/Sqft: | — |
| Beds: | 3 |
| Baths: | 2 |
| Year Built: | 1987 |
| Property Taxes: | $5,461 |
| Days On Market: | 5817 |
| Lot Size: | 0,00 |
Description
HUGE PRICE REDUCTION! Wonderful ranch with basement! You won't be disappointed! Light, bright with open floor plan .. Newer windows, siding, gutters, furnace, sump pump, driveway. Gorgeous hardwood floors and mosaic tiles. Vaulted ceilings and dramatic fireplace. Fenced yard, professionally landscaped, deck and storage shed. Six panel doors, the list goes on! Priced for a quick sale not a short sale
Property Specifics
| Single Family | |
| — | |
| — | |
| 1987 | |
| Partial | |
| RANCH | |
| No | |
| — |
| Du Page | |
| Haddonfield | |
| 0 / Not Applicable | |
| None | |
| Lake Michigan | |
| Public Sewer | |
| 07456641 | |
| 0124404002 |
Nearby Schools
| NAME: | DISTRICT: | DISTANCE: | |
|---|---|---|---|
|
Grade School
Heritage Lakes Elementary School |
93 | — | |
|
Middle School
Jay Stream Middle School |
93 | Not in DB | |
|
High School
Glenbard North High School |
87 | Not in DB | |
Property History
| DATE: | EVENT: | PRICE: | SOURCE: |
|---|---|---|---|
| 1 Oct, 2010 | Sold | $222,000 | MRED MLS |
| 1 Sep, 2010 | Under contract | $239,900 | MRED MLS |
| — | Last price change | $254,900 | MRED MLS |
| 2 Mar, 2010 | Listed for sale | $254,900 | MRED MLS |
Room Specifics
Total Bedrooms: 3
Bedrooms Above Ground: 3
Bedrooms Below Ground: 0
Dimensions: —
Floor Type: Hardwood
Dimensions: —
Floor Type: Ceramic Tile
Full Bathrooms: 2
Bathroom Amenities: —
Bathroom in Basement: 0
Rooms: Gallery,Recreation Room
Basement Description: Finished,Crawl
Other Specifics
| 2 | |
| — | |
| Asphalt | |
| Deck | |
| Fenced Yard,Landscaped | |
| 70X124 | |
| — | |
| Full | |
| Vaulted/Cathedral Ceilings, First Floor Bedroom | |
| Range, Microwave, Dishwasher, Refrigerator, Washer, Dryer, Disposal | |
| Not in DB | |
| — | |
| — | |
| — | |
| Wood Burning |
Tax History
| Year | Property Taxes |
|---|---|
| 2010 | $5,461 |
Contact Agent
Nearby Similar Homes
Nearby Sold Comparables
Contact Agent
Listing Provided By
RE/MAX All Pro







